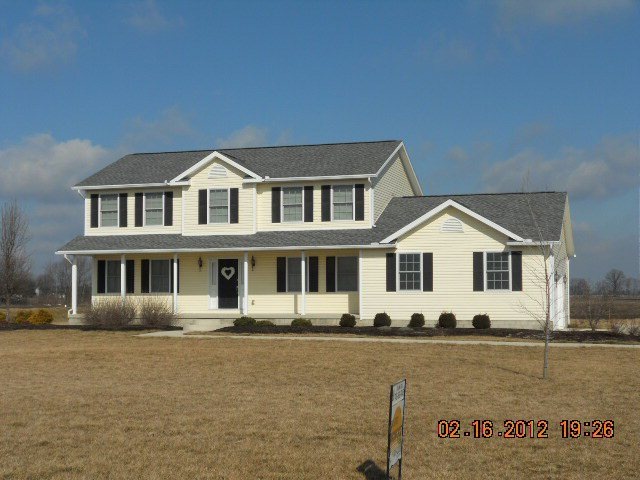
4148 Caledonia Mud Pike Caledonia, OH 43314
Estimated Value: $358,000 - $418,000
Highlights
- Patio
- Garage
- Heating System Uses Propane
- Central Air
- Carpet
About This Home
As of May 2012Very nice 4 bedroom 2.5 bath two story built in 2007. Open floor plan in kitchen and great room area. Gas fireplace in great room. Formal dining room plus eat in kitchen. First floor laundry. 1040 sq.ft of additional room in basement that could be finished for nice game room. Basement has been plumbed for bathroom. Fabulous paver patio for your evening cookouts. Extra large cement driveway and also includes sidewalks to large ft.porch.
Last Agent to Sell the Property
Jo Ann Neal
Real Estate Showcase, RES License #0000234015 Listed on: 02/16/2012
Co-Listed By
Unknown Member
Howard Hanna Real Estate Svcs
Last Buyer's Agent
Sanders & Granger Team
Errington Realty LLC.
Home Details
Home Type
- Single Family
Est. Annual Taxes
- $2,538
Year Built
- Built in 2007
Lot Details
- 1.48
Parking
- Garage
Home Design
- Vinyl Siding
Interior Spaces
- 1,216 Sq Ft Home
- 2-Story Property
- Carpet
- Laundry on main level
Kitchen
- Microwave
- Dishwasher
Bedrooms and Bathrooms
- 4 Bedrooms
Outdoor Features
- Patio
Utilities
- Central Air
- Heating System Uses Propane
- Heat Pump System
- Electric Water Heater
Ownership History
Purchase Details
Home Financials for this Owner
Home Financials are based on the most recent Mortgage that was taken out on this home.Purchase Details
Home Financials for this Owner
Home Financials are based on the most recent Mortgage that was taken out on this home.Purchase Details
Purchase Details
Purchase Details
Similar Homes in Caledonia, OH
Home Values in the Area
Average Home Value in this Area
Purchase History
| Date | Buyer | Sale Price | Title Company |
|---|---|---|---|
| Spulding Matthew E | $14,000 | Chicago Title | |
| Gorenflo James R | $48,000 | Eagle Title L L C | |
| Spaulding Matthew E | -- | -- | |
| Spaulding Matthew E | -- | -- | |
| Spaulding Matthew E | $45,500 | -- |
Mortgage History
| Date | Status | Borrower | Loan Amount |
|---|---|---|---|
| Open | Spaulding Matthew E | $226,500 | |
| Closed | Spulding Matthew E | $170,800 | |
| Previous Owner | Parsell Christopher D | $159,000 | |
| Previous Owner | Parsell Christopher D | $166,600 | |
| Previous Owner | Parsell Kimberlee J | $170,903 | |
| Previous Owner | Gorenflo James R | $96,550 |
Property History
| Date | Event | Price | Change | Sq Ft Price |
|---|---|---|---|---|
| 05/08/2012 05/08/12 | Off Market | $213,500 | -- | -- |
| 05/07/2012 05/07/12 | Sold | $213,500 | -- | $176 / Sq Ft |
Tax History Compared to Growth
Tax History
| Year | Tax Paid | Tax Assessment Tax Assessment Total Assessment is a certain percentage of the fair market value that is determined by local assessors to be the total taxable value of land and additions on the property. | Land | Improvement |
|---|---|---|---|---|
| 2024 | $4,910 | $112,040 | $11,450 | $100,590 |
| 2023 | $4,910 | $104,270 | $11,450 | $92,820 |
| 2022 | $4,407 | $104,270 | $11,450 | $92,820 |
| 2021 | $3,979 | $87,660 | $10,130 | $77,530 |
| 2020 | $3,857 | $87,660 | $10,130 | $77,530 |
| 2019 | $3,774 | $87,660 | $10,130 | $77,530 |
| 2018 | $3,174 | $76,320 | $9,950 | $66,370 |
| 2017 | $3,118 | $76,320 | $9,950 | $66,370 |
| 2016 | $2,999 | $76,320 | $9,950 | $66,370 |
| 2015 | $2,973 | $74,030 | $8,880 | $65,150 |
| 2014 | $2,975 | $74,030 | $8,880 | $65,150 |
| 2012 | $2,631 | $60,850 | $8,260 | $52,590 |
Agents Affiliated with this Home
-
J
Seller's Agent in 2012
Jo Ann Neal
Real Estate Showcase, RES
(740) 360-7445
-
U
Seller Co-Listing Agent in 2012
Unknown Member
Howard Hanna Real Estate Svcs
-
S
Buyer's Agent in 2012
Sanders & Granger Team
Errington Realty LLC.
Map
Source: Columbus and Central Ohio Regional MLS
MLS Number: 10044116
APN: 04-0050000.702
- 0 Linn-Hipsher Rd
- 2814 Nesbitt Rd
- 327 N High St
- 334 N High St
- 4736 Roberts Rd
- 4692 Columbus-Sandusky Rd N
- 2063 Whetstone River Rd N
- 4902 Columbus Sandusky Rd N
- 3795 Morral Kirkpatrick Rd E
- 1541 Taft St
- 4891 Marion Mount Gilead Rd
- 645 Augusta Dr
- 732 Bay Hill Ct
- 727 Bay Hill Ct Unit 35
- 1602 Ohio 309
- 0 Township Road 65
- 333 Salem Rd
- 458 Kilbury Rd
- 0 Marion-Williamsport Rd E Unit 225016219
- 0 Denning Ave
- 4148 Caledonia Mud Pike
- 4168 Caledonia Mud Pike
- 4106 Caledonia Mud Pike
- 4095 Caledonia Mud Pike
- 4228 Caledonia Mud Pike
- 4042 Caledonia Mud Pike
- 2530 Columbus Sandusky Rd N
- 4350 Caledonia Mud Pike
- 2624 Columbus Sandusky Rd N
- 2585 Columbus Sandusky Rd N
- 2557 Columbus Sandusky Rd N
- 2535 Columbus Sandusky Rd N
- 2447 Columbus-Sandusky Rd N
- 2497 Columbus Sandusky Rd N
- 2475 Columbus Sandusky Rd N
- 2760 Columbus Sandusky Rd N
- 2417 Columbus Sandusky Rd N
- 2795 Columbus Sandusky Rd N
- 2377 Columbus Sandusky Rd N
- 2369 Columbus Sandusky Rd N
