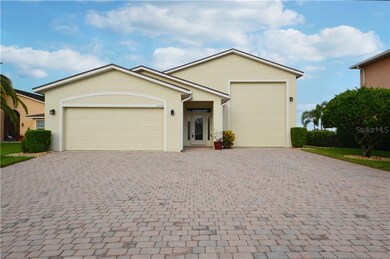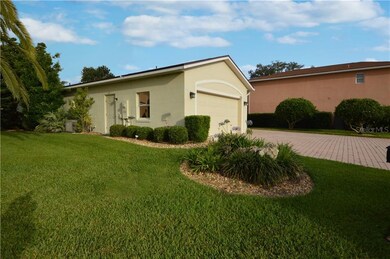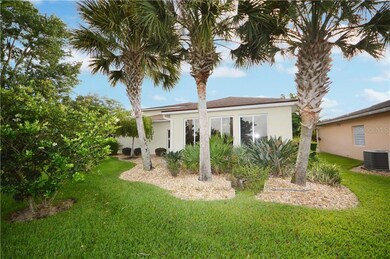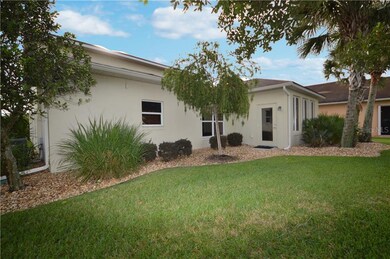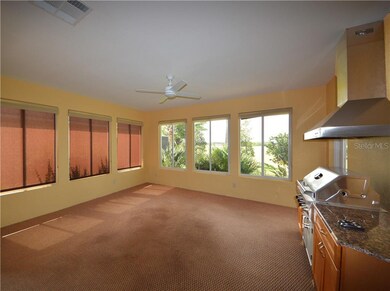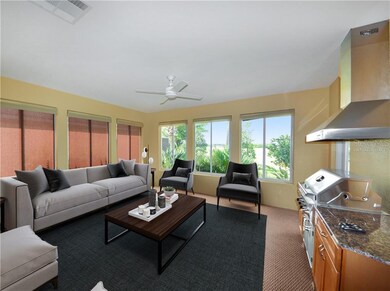
4148 Dunmore Dr Lake Wales, FL 33859
Lake Ashton NeighborhoodHighlights
- Boat Dock
- Water Access
- Fishing
- Golf Course Community
- Fitness Center
- RV Garage
About This Home
As of June 2025Your Home on the 18th Fairway at Beautiful Lake Ashton. OWNER MOTIVATED = ALL OFFERS CONSIDERED - Newer Roof, Home Warranty comes with purchase. Don't pay storage on your RV,.. Park it in your own private attached RV garage. The RV garage has central heat and air as well as a dehumidifier to keep your RV in tip top shape. RV Garage opening 11 ft 9 1/2 ft Wide X 13 ft 9 inches High. Total RV Garage depth is 53 ft, but 49 ft to a ledge. This awesome home features a gourmet kitchen with Granite Counter-Tops, All appliances including a Wine Cooler, and has comfy breakfast bar. Plantation Shutters are both pleasing to the eyes but also very functional and easy to open and close. There is a Florida Room with a built-in grill for inside cookouts, and features an incredible view. Windows upgraded with solar shield to keep the heat out and save you money! No worries if the electric goes out with the Whole House Generator System. The Lake Ashton community has 2 amazing clubhouses, with multiple swimming pools, restaurants, bowling alley, theater, ballroom, library, media center, workout facility, and more so you'll never be out of things to do. Great location just 40 minutes to Disney. Call today and Let's get Moving!!! CDD BOND DEBT IS PAID IN FULL to save you $$ CDD Operation and Maintenance is $1,875,00 per Year and is included in the property taxes. One or more photos have been digitally enhanced with Virtual Staging to illustrate how the interior will look with furnishings and decor.
Last Agent to Sell the Property
REAL BROKER, LLC License #683614 Listed on: 06/02/2020

Home Details
Home Type
- Single Family
Est. Annual Taxes
- $5,838
Year Built
- Built in 2003
Lot Details
- 9,688 Sq Ft Lot
- East Facing Home
HOA Fees
- $5 Monthly HOA Fees
Parking
- 3 Car Attached Garage
- Split Garage
- Garage Door Opener
- Open Parking
- RV Garage
Home Design
- Slab Foundation
- Shingle Roof
- Block Exterior
- Stucco
Interior Spaces
- 2,001 Sq Ft Home
- 1-Story Property
- Thermal Windows
- Shutters
- Combination Dining and Living Room
- Lake Views
- Attic Fan
- Fire and Smoke Detector
Kitchen
- Range
- Microwave
- Dishwasher
- Wine Refrigerator
- Solid Surface Countertops
Flooring
- Carpet
- Ceramic Tile
Bedrooms and Bathrooms
- 2 Bedrooms
- Split Bedroom Floorplan
- Walk-In Closet
- 2 Full Bathrooms
Laundry
- Laundry in unit
- Dryer
- Washer
Outdoor Features
- Water Access
- Rain Gutters
Utilities
- Central Heating and Cooling System
- Underground Utilities
- Electric Water Heater
- Water Softener
- Fiber Optics Available
- Cable TV Available
Listing and Financial Details
- Home warranty included in the sale of the property
- Down Payment Assistance Available
- Homestead Exemption
- Visit Down Payment Resource Website
- Tax Lot 503
- Assessor Parcel Number 27-29-19-865200-005030
- $1,875 per year additional tax assessments
Community Details
Overview
- Senior Community
- Association fees include community pool, maintenance structure, ground maintenance, pool maintenance, recreational facilities, security
- Mark Schreiber Association, Phone Number (863) 875-4658
- Visit Association Website
- Lake Ashton Golf Club Ph 02 Subdivision
- The community has rules related to allowable golf cart usage in the community
- Rental Restrictions
Recreation
- Boat Dock
- Golf Course Community
- Tennis Courts
- Recreation Facilities
- Shuffleboard Court
- Fitness Center
- Community Pool
- Community Spa
- Fishing
Additional Features
- Clubhouse
- Gated Community
Ownership History
Purchase Details
Home Financials for this Owner
Home Financials are based on the most recent Mortgage that was taken out on this home.Purchase Details
Home Financials for this Owner
Home Financials are based on the most recent Mortgage that was taken out on this home.Purchase Details
Home Financials for this Owner
Home Financials are based on the most recent Mortgage that was taken out on this home.Purchase Details
Purchase Details
Similar Homes in the area
Home Values in the Area
Average Home Value in this Area
Purchase History
| Date | Type | Sale Price | Title Company |
|---|---|---|---|
| Warranty Deed | $469,900 | Real Estate Title | |
| Warranty Deed | $385,000 | Sunbelt Title | |
| Warranty Deed | $286,000 | Real Estate Title Svcs Inc | |
| Interfamily Deed Transfer | -- | None Available | |
| Special Warranty Deed | $251,700 | Lake Morton Title Llc |
Mortgage History
| Date | Status | Loan Amount | Loan Type |
|---|---|---|---|
| Open | $319,900 | New Conventional | |
| Previous Owner | $466,200 | VA | |
| Previous Owner | $296,296 | VA |
Property History
| Date | Event | Price | Change | Sq Ft Price |
|---|---|---|---|---|
| 06/06/2025 06/06/25 | Sold | $469,900 | 0.0% | $201 / Sq Ft |
| 04/18/2025 04/18/25 | Pending | -- | -- | -- |
| 04/15/2025 04/15/25 | For Sale | $469,900 | +22.4% | $201 / Sq Ft |
| 09/06/2024 09/06/24 | Sold | $384,000 | -20.0% | $164 / Sq Ft |
| 08/05/2024 08/05/24 | Pending | -- | -- | -- |
| 06/16/2024 06/16/24 | Price Changed | $480,000 | +2.1% | $205 / Sq Ft |
| 04/09/2024 04/09/24 | Price Changed | $470,000 | -2.1% | $201 / Sq Ft |
| 03/26/2024 03/26/24 | Price Changed | $480,000 | -2.0% | $205 / Sq Ft |
| 02/15/2024 02/15/24 | Price Changed | $490,000 | -2.0% | $209 / Sq Ft |
| 01/20/2024 01/20/24 | For Sale | $500,000 | +74.8% | $214 / Sq Ft |
| 10/02/2020 10/02/20 | Sold | $286,000 | -1.2% | $143 / Sq Ft |
| 08/21/2020 08/21/20 | Pending | -- | -- | -- |
| 08/09/2020 08/09/20 | Price Changed | $289,500 | -3.3% | $145 / Sq Ft |
| 06/01/2020 06/01/20 | For Sale | $299,500 | -- | $150 / Sq Ft |
Tax History Compared to Growth
Tax History
| Year | Tax Paid | Tax Assessment Tax Assessment Total Assessment is a certain percentage of the fair market value that is determined by local assessors to be the total taxable value of land and additions on the property. | Land | Improvement |
|---|---|---|---|---|
| 2023 | $7,087 | $278,502 | $0 | $0 |
| 2022 | $6,696 | $270,390 | $0 | $0 |
| 2021 | $6,458 | $262,515 | $80,000 | $182,515 |
| 2020 | $5,839 | $234,401 | $0 | $0 |
| 2018 | $5,644 | $224,859 | $0 | $0 |
| 2017 | $5,539 | $220,234 | $0 | $0 |
| 2016 | $5,161 | $197,395 | $0 | $0 |
| 2015 | $3,421 | $199,794 | $0 | $0 |
| 2014 | $5,063 | $198,208 | $0 | $0 |
Agents Affiliated with this Home
-
Lori Raath

Seller's Agent in 2025
Lori Raath
LAKE ASHTON REALTY INC.
(863) 409-6899
193 in this area
208 Total Sales
-
Rhonda Martin

Buyer's Agent in 2025
Rhonda Martin
SIGNATURE PROPERTIES OF CENTRAL FLORIDA LLC
(863) 294-7000
5 in this area
21 Total Sales
-
Irene Bryan

Seller's Agent in 2024
Irene Bryan
COLDWELL BANKER REALTY
(863) 294-7541
7 in this area
108 Total Sales
-
Anita Piasecki
A
Buyer's Agent in 2024
Anita Piasecki
A+ REALTY LLC
(734) 915-6311
104 in this area
113 Total Sales
-
Dave Westphal

Seller's Agent in 2020
Dave Westphal
REAL BROKER, LLC
(863) 279-4616
1 in this area
38 Total Sales
-
Cheryl Brewer

Buyer's Agent in 2020
Cheryl Brewer
COLDWELL BANKER REALTY
(863) 224-0045
19 in this area
212 Total Sales
Map
Source: Stellar MLS
MLS Number: P4911038
APN: 27-29-19-865200-005030
- 4101 Limerick Dr
- 4105 Limerick Dr
- 4088 Dunmore Dr
- 4081 Dunmore Dr
- 4240 Dunmore Dr
- 5005 Pebble Beach Blvd
- 5200 Pebble Beach Blvd
- 5341 Hogan Ln
- 3604 Blackmoor Ln
- 5384 Hogan Ln
- 3802 Litchfield Loop
- 5325 Nicklaus Dr
- 5340 Nicklaus Dr
- 5253 Pebble Beach Blvd
- 2865 Attwater Loop
- 2885 Attwater Loop
- 4056 Ashton Club Dr
- 5268 Pebble Beach Blvd
- 3093 Dunmore Dr
- 2825 Attwater Loop

