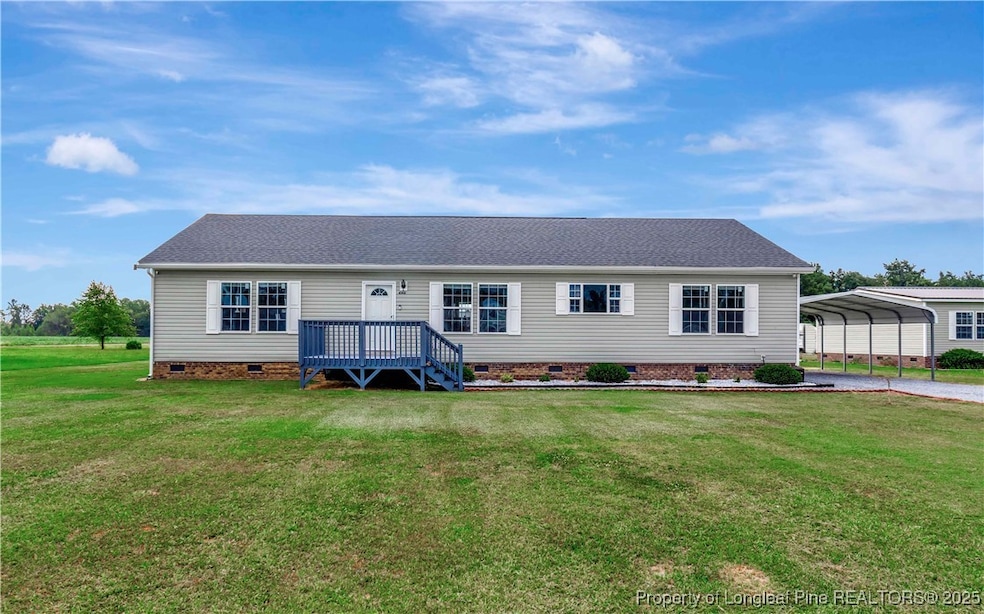
4148 Evergreen Church Rd Pembroke, NC 28372
Estimated payment $1,603/month
Highlights
- Above Ground Pool
- Open Floorplan
- No HOA
- PSRC Early College at RCC Rated A
- Deck
- Workshop
About This Home
Welcome to 4148 Evergreen Church Rd. in Pembroke — where farmhouse charm meets comfortable, everyday living. Sitting on a peaceful half-acre, this 3-bedroom, 2-bath home offers 1,955 sq. ft. of space designed to gather, relax, and enjoy. The large family room with built-ins is perfect for cozy nights in or hosting friends, and the spacious eat-in kitchen has plenty of room for everyone with its island, stainless steel appliances, and walk-in pantry. The split floor plan gives the primary suite a private retreat, and the master bath feels like a spa with its deep soaking tub, dual vanities, oversized walk-through shower with dual shower heads, and plenty of storage. On the other side of the home, you’ll find two additional bedrooms and a shared bathroom — just right for family or guests. A large laundry room with a drop zone keeps life organized. Step outside and you’ll find all the space you need to unwind — an above-ground pool with a large deck, a covered patio for easy outdoor meals, and a detached 24x40 building for hobbies or extra storage. This is the kind of place that feels like home the moment you walk in. Schedule your tour today!
Property Details
Home Type
- Modular Prefabricated Home
Est. Annual Taxes
- $1,261
Year Built
- Built in 2018
Lot Details
- Cleared Lot
Parking
- 2 Car Garage
- 2 Carport Spaces
Home Design
- Vinyl Siding
Interior Spaces
- 1,955 Sq Ft Home
- Open Floorplan
- Blinds
- Workshop
- Laminate Flooring
- Crawl Space
- Home Security System
Kitchen
- Eat-In Kitchen
- Built-In Oven
- Cooktop
- Microwave
- Dishwasher
- Kitchen Island
Bedrooms and Bathrooms
- 3 Bedrooms
- Walk-In Closet
- 2 Full Bathrooms
- Double Vanity
- Garden Bath
- Separate Shower
Laundry
- Laundry in unit
- Washer and Dryer Hookup
Outdoor Features
- Above Ground Pool
- Deck
Schools
- Robeson County Schools Middle School
- Robeson County Schools High School
Utilities
- Central Air
- Septic Tank
Community Details
- No Home Owners Association
Listing and Financial Details
- Exclusions: Carport beside detached building and exterior cameras
- Assessor Parcel Number 1513-02-01064
Map
Home Values in the Area
Average Home Value in this Area
Tax History
| Year | Tax Paid | Tax Assessment Tax Assessment Total Assessment is a certain percentage of the fair market value that is determined by local assessors to be the total taxable value of land and additions on the property. | Land | Improvement |
|---|---|---|---|---|
| 2025 | $1,261 | $185,100 | $7,200 | $177,900 |
| 2024 | $1,261 | $185,100 | $7,200 | $177,900 |
| 2023 | $887 | $143,400 | $6,200 | $137,200 |
| 2022 | $887 | $143,400 | $6,200 | $137,200 |
| 2021 | $887 | $143,400 | $6,200 | $137,200 |
| 2020 | $1,381 | $143,400 | $6,200 | $137,200 |
Property History
| Date | Event | Price | Change | Sq Ft Price |
|---|---|---|---|---|
| 08/13/2025 08/13/25 | Pending | -- | -- | -- |
| 08/11/2025 08/11/25 | For Sale | $275,000 | -- | $141 / Sq Ft |
Mortgage History
| Date | Status | Loan Amount | Loan Type |
|---|---|---|---|
| Closed | $187,141 | New Conventional | |
| Closed | $184,640 | VA |
Similar Homes in Pembroke, NC
Source: Longleaf Pine REALTORS®
MLS Number: 748476
APN: 1513-02-01064






