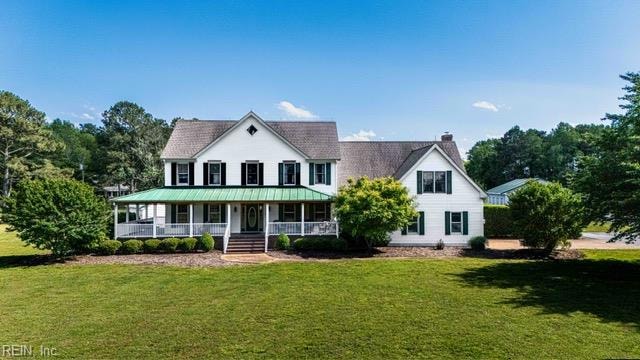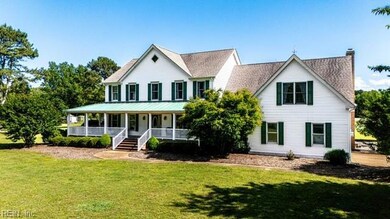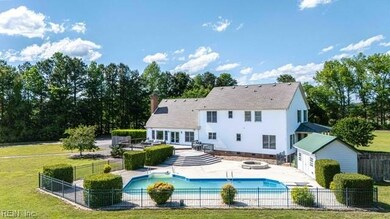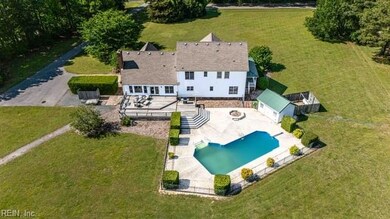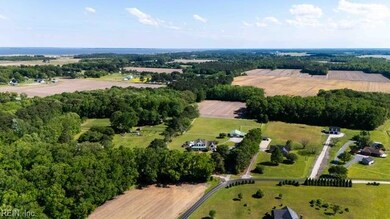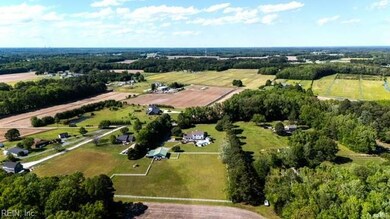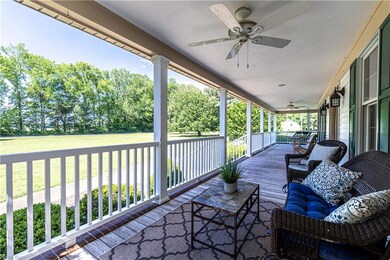4148 Gum Bridge Ct Virginia Beach, VA 23457
Pungo NeighborhoodEstimated payment $6,821/month
Highlights
- Horses Allowed On Property
- In Ground Pool
- 5.15 Acre Lot
- Creeds Elementary School Rated A-
- Finished Room Over Garage
- Deck
About This Home
Looking for that rustic charming farmhouse in the heart of Pungo?? Look no further!! This beautiful farmhouse nestled on over 5 acres offers a gorgeous wraparound porch, where you can enjoy an early morning cup of coffee. It also offers 4 bedrooms, 4 bathrooms, a large downstairs office/study, a living room, a family room that has beautiful, exposed beams, and much more. The grounds feature over 5 acres of amazing land, a wonderful in-ground pool, fire pit, new decking to set up your outdoor living oasis, a barn for the horse enthusiasts and much more! Enjoy renowned schools, parks, boat launches and the attractive Virginia Beach shoreline just minutes away. Don't miss the opportunity to own this exceptional home in Virginia Beach.
Home Details
Home Type
- Single Family
Est. Annual Taxes
- $6,336
Year Built
- Built in 1989
Lot Details
- 5.15 Acre Lot
- Back Yard Fenced
Home Design
- Farmhouse Style Home
- Asphalt Shingled Roof
- Metal Roof
- Vinyl Siding
Interior Spaces
- 3,773 Sq Ft Home
- 2-Story Property
- Ceiling Fan
- Wood Burning Fireplace
- Entrance Foyer
- Home Office
- Workshop
- Utility Room
- Washer and Dryer Hookup
- Crawl Space
- Pull Down Stairs to Attic
Kitchen
- Breakfast Area or Nook
- Electric Range
- Microwave
- Dishwasher
Flooring
- Wood
- Carpet
- Ceramic Tile
Bedrooms and Bathrooms
- 4 Bedrooms
- Primary Bedroom on Main
- En-Suite Primary Bedroom
- Walk-In Closet
- In-Law or Guest Suite
- 4 Full Bathrooms
- Dual Vanity Sinks in Primary Bathroom
Parking
- 2 Car Attached Garage
- Finished Room Over Garage
- Garage Door Opener
- Driveway
Outdoor Features
- In Ground Pool
- Deck
- Porch
Schools
- Creeds Elementary School
- Princess Anne Middle School
- Kellam High School
Horse Facilities and Amenities
- Horses Allowed On Property
Utilities
- Central Air
- Heat Pump System
- Geothermal Heating and Cooling
- Well
- Electric Water Heater
- Water Softener
- Septic System
Community Details
- No Home Owners Association
- Pungo Subdivision
Map
Home Values in the Area
Average Home Value in this Area
Tax History
| Year | Tax Paid | Tax Assessment Tax Assessment Total Assessment is a certain percentage of the fair market value that is determined by local assessors to be the total taxable value of land and additions on the property. | Land | Improvement |
|---|---|---|---|---|
| 2025 | $6,336 | $787,000 | $288,400 | $498,600 |
| 2024 | $6,336 | $653,200 | $264,700 | $388,500 |
| 2023 | $6,353 | $641,700 | $254,700 | $387,000 |
| 2022 | $5,978 | $603,800 | $216,800 | $387,000 |
| 2021 | $5,430 | $548,500 | $197,100 | $351,400 |
| 2020 | $6,912 | $679,300 | $197,100 | $482,200 |
| 2019 | $6,912 | $603,700 | $197,100 | $406,600 |
| 2018 | $6,052 | $603,700 | $197,100 | $406,600 |
| 2017 | $6,144 | $612,900 | $197,100 | $415,800 |
| 2016 | $5,533 | $558,900 | $187,400 | $371,500 |
| 2015 | $5,219 | $527,200 | $187,400 | $339,800 |
| 2014 | $4,633 | $498,200 | $187,400 | $310,800 |
Property History
| Date | Event | Price | List to Sale | Price per Sq Ft |
|---|---|---|---|---|
| 06/28/2025 06/28/25 | Pending | -- | -- | -- |
| 05/10/2025 05/10/25 | For Sale | $1,200,000 | -- | $318 / Sq Ft |
Purchase History
| Date | Type | Sale Price | Title Company |
|---|---|---|---|
| Interfamily Deed Transfer | -- | Navy Federal Tite Svcs Llc | |
| Warranty Deed | $612,500 | Navy Federal Title Svcs Llc |
Mortgage History
| Date | Status | Loan Amount | Loan Type |
|---|---|---|---|
| Open | $545,000 | VA | |
| Closed | $611,500 | Adjustable Rate Mortgage/ARM |
Source: Real Estate Information Network (REIN)
MLS Number: 10582465
APN: 2411-33-4568
- MM Roseleigh I
- 2512 Peaceful Ln
- MM Concord
- MM Princeton
- 10AC Gum Bridge Rd
- 4284 Charity Neck Rd
- 1448 Gum Bridge Rd
- 4097 Muddy Creek Rd
- MM Willowbrook Pungo Ridge Ct
- 2025 Pungo Ridge Ct
- 4237.5 Muddy Creek Rd
- 1364 Shipps Cabin Rd
- 1376 Shipps Cabin Rd Unit X5366
- 1142 Princess Anne Rd
- 4524 Three Pine Ln
- 1139 Princess Anne Rd
- LOT 4 Princess Anne Rd
- 2632 Rochambeau Way
- 1757 Mill Landing Rd
- 4489 Catfish Rd
