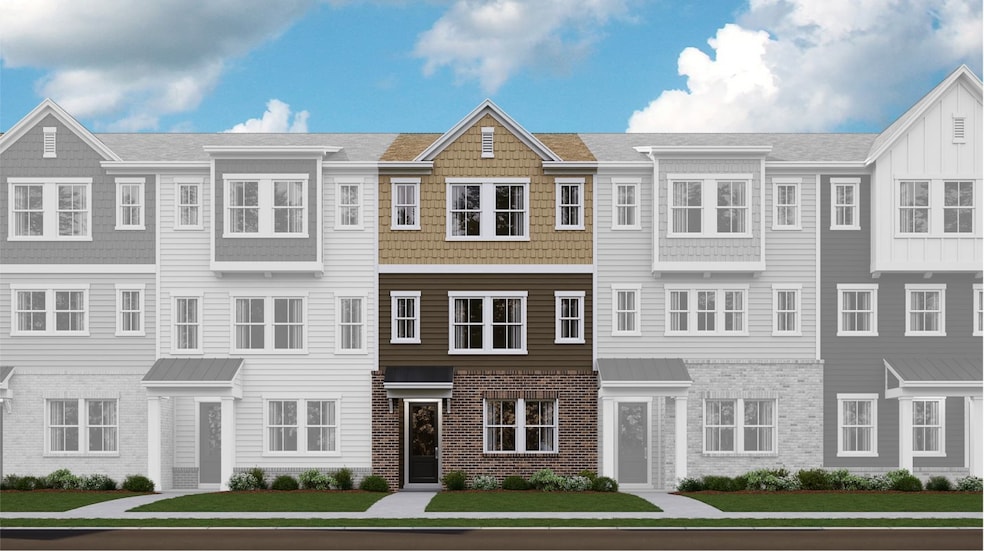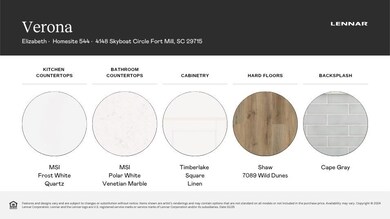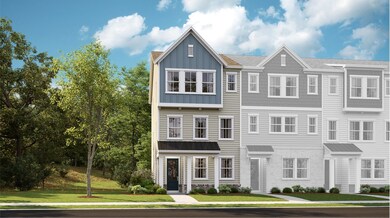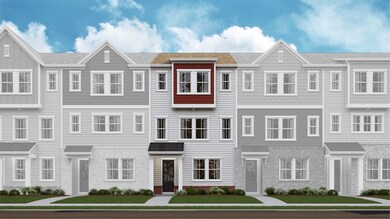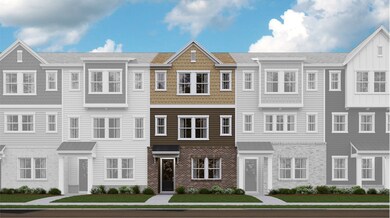
4148 Skyboat Cir Fort Mill, SC 29715
Estimated payment $2,550/month
Total Views
1,338
3
Beds
3.5
Baths
2,054
Sq Ft
$190
Price per Sq Ft
Highlights
- New Construction
- Clubhouse
- Community Playground
- Riverview Elementary School Rated A
- Community Pool
- Park
About This Home
Upon entry, this three-story townhome features a versatile flex space that can act as a home gym, private office or a place to host guests. Situated on the second level is the open concept main living area with a spacious family room that leads out to the balcony, perfect for seamless living and entertaining. The top floor is occupied by the sprawling owner’s suite with a full-sized bathroom and walk-in closet, while on the opposite side is an additional bedroom and a loft for an extra common area.
Townhouse Details
Home Type
- Townhome
Parking
- 2 Car Garage
Home Design
- New Construction
- Quick Move-In Home
- Verona Plan
Interior Spaces
- 2,054 Sq Ft Home
- 3-Story Property
Bedrooms and Bathrooms
- 3 Bedrooms
Community Details
Overview
- Actively Selling
- Built by Lennar
- Elizabeth Trinity Subdivision
Amenities
- Clubhouse
Recreation
- Community Playground
- Community Pool
- Park
- Trails
Sales Office
- 1005 Lookout Shoals Drive
- Fort Mill, SC 29715
- 888-208-4141
- Builder Spec Website
Office Hours
- Mon 10-6 | Tue 10-6 | Wed 10-6 | Thu 10-6 | Fri 10-6 | Sat 10-6 | Sun 1-6
Map
Create a Home Valuation Report for This Property
The Home Valuation Report is an in-depth analysis detailing your home's value as well as a comparison with similar homes in the area
Similar Homes in Fort Mill, SC
Home Values in the Area
Average Home Value in this Area
Property History
| Date | Event | Price | Change | Sq Ft Price |
|---|---|---|---|---|
| 07/07/2025 07/07/25 | Price Changed | $389,999 | -2.5% | $190 / Sq Ft |
| 06/25/2025 06/25/25 | Price Changed | $399,999 | -5.9% | $195 / Sq Ft |
| 06/17/2025 06/17/25 | For Sale | $424,999 | -- | $207 / Sq Ft |
Nearby Homes
- 4567 Potters Wheel Dr
- 4563 Potters Wheel Dr
- 4144 Skyboat Cir
- 4160 Skyboat Cir
- 4194 Skyboat Cir
- 4124 Skyboat Cir
- 4092 Skyboat Cir
- 4222 Skyboat Cir
- 4230 Skyboat Cir
- 4246 Skyboat Cir
- 4231 Skyboat Cir
- 1984 Copper Path Dr
- 4239 Skyboat Cir
- 4247 Skyboat Cir
- 4270 Skyboat Cir
- 4255 Skyboat Cir
- 4263 Skyboat Cir
- 3101 Virginia Trail Ct
- 356 Runner Stone Ln
- 245 Runner Stone Ln
- 159 Morning Gap Pkwy
- 102 Banksridge Rd
- 652 Herrons Ferry Rd
- 1065 Traditions Dr
- 2300 Forest Ridge Dr
- 517 Pink Moon Dr
- 100 Bollin Cir
- 1613 O'Henry Ln
- 114 Elliott St E
- 1817 Paces River Ave
- 1364 Riverview Rd
- 752 Patriot Pkwy
- 793 Patriot Pkwy
- 1445 Riverwood Ct Unit 1445
- 1820 Wimbleton Woods Dr
- 709 Patriot Pkwy
- 1718 Hunters Trail
- 1 Peach Ln
- 1825 Heather Square
- 1304 Stoneypointe Dr
