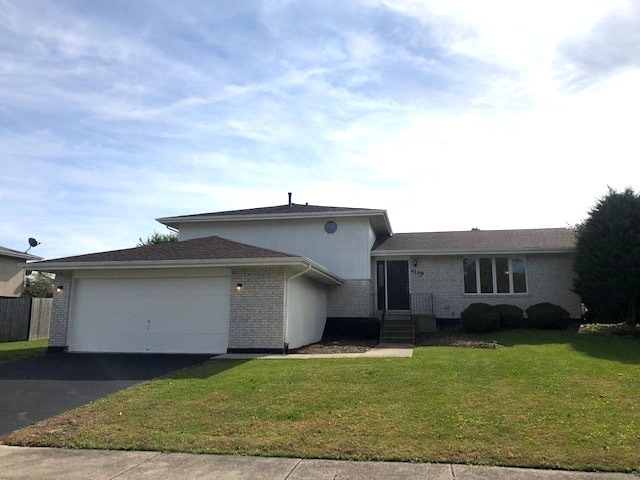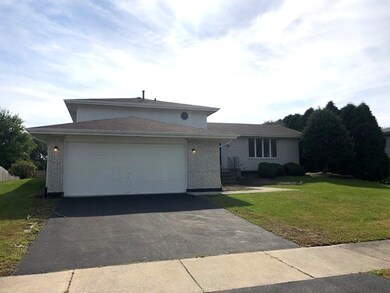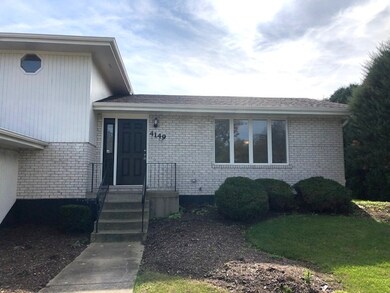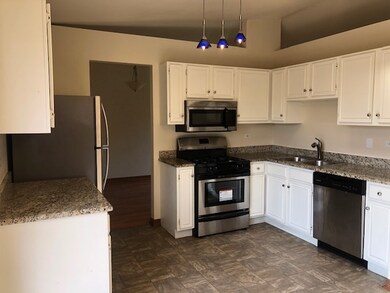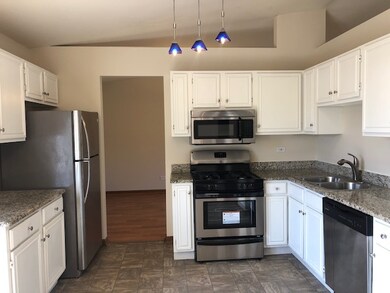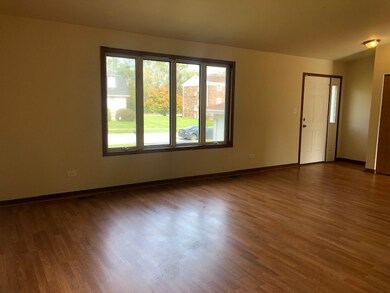
4149 Charleston Rd Matteson, IL 60443
Old Matteson NeighborhoodHighlights
- Attached Garage
- Forced Air Heating and Cooling System
- 1-minute walk to Governors Trail Park: Old Plank Trail
About This Home
As of December 2019Multiple Offers Received. The Seller has called for Highest & Best Offers by 10:00am on 10/23/2019. Open and spacious tri-level home has everything you're looking for. The open floor plan gives the home a bright and open feel. The kitchen features granite countertops, stainless steel appliances, a skylight, and modern fixtures. A full bathroom and bedroom are located on the lower level in addition to the family room. On the upper level you will find a full bathroom and three large bedrooms. Large deck off the sliding glass door in the kitchen is perfect for outdoor enjoyment. And don't miss the large paved area in the backyard that is perfect for putting up a basketball hoop or hockey nets.
Last Agent to Sell the Property
Dream Town Real Estate License #471019159 Listed on: 10/18/2019
Home Details
Home Type
- Single Family
Est. Annual Taxes
- $8,136
Year Built
- 1992
Parking
- Attached Garage
- Parking Included in Price
- Garage Is Owned
Home Design
- Brick Exterior Construction
- Cedar
Bedrooms and Bathrooms
- Primary Bathroom is a Full Bathroom
Basement
- English Basement
- Finished Basement Bathroom
- Crawl Space
Utilities
- Forced Air Heating and Cooling System
- Heating System Uses Gas
Ownership History
Purchase Details
Home Financials for this Owner
Home Financials are based on the most recent Mortgage that was taken out on this home.Purchase Details
Home Financials for this Owner
Home Financials are based on the most recent Mortgage that was taken out on this home.Purchase Details
Purchase Details
Home Financials for this Owner
Home Financials are based on the most recent Mortgage that was taken out on this home.Similar Homes in the area
Home Values in the Area
Average Home Value in this Area
Purchase History
| Date | Type | Sale Price | Title Company |
|---|---|---|---|
| Warranty Deed | $147,000 | Chicago Title | |
| Special Warranty Deed | $104,000 | 1St American Title | |
| Sheriffs Deed | -- | None Available | |
| Warranty Deed | $210,000 | Attorneys Title Guaranty Fun |
Mortgage History
| Date | Status | Loan Amount | Loan Type |
|---|---|---|---|
| Open | $134,799 | New Conventional | |
| Previous Owner | $500,000,000 | Future Advance Clause Open End Mortgage | |
| Previous Owner | $225,000 | Unknown | |
| Previous Owner | $210,000 | Fannie Mae Freddie Mac |
Property History
| Date | Event | Price | Change | Sq Ft Price |
|---|---|---|---|---|
| 12/11/2019 12/11/19 | Sold | $147,000 | +1.4% | $103 / Sq Ft |
| 10/25/2019 10/25/19 | Pending | -- | -- | -- |
| 10/18/2019 10/18/19 | For Sale | $144,900 | 0.0% | $101 / Sq Ft |
| 02/01/2018 02/01/18 | Rented | $1,895 | 0.0% | -- |
| 01/24/2018 01/24/18 | Under Contract | -- | -- | -- |
| 01/22/2018 01/22/18 | For Rent | $1,895 | 0.0% | -- |
| 12/27/2012 12/27/12 | Sold | $104,000 | +11.9% | $73 / Sq Ft |
| 12/17/2012 12/17/12 | Pending | -- | -- | -- |
| 11/14/2012 11/14/12 | For Sale | $92,900 | -- | $65 / Sq Ft |
Tax History Compared to Growth
Tax History
| Year | Tax Paid | Tax Assessment Tax Assessment Total Assessment is a certain percentage of the fair market value that is determined by local assessors to be the total taxable value of land and additions on the property. | Land | Improvement |
|---|---|---|---|---|
| 2024 | $8,136 | $21,054 | $4,680 | $16,374 |
| 2023 | $5,575 | $23,000 | $4,680 | $18,320 |
| 2022 | $5,575 | $13,698 | $4,095 | $9,603 |
| 2021 | $5,701 | $13,697 | $4,095 | $9,602 |
| 2020 | $5,396 | $13,697 | $4,095 | $9,602 |
| 2019 | $4,745 | $12,597 | $3,802 | $8,795 |
| 2018 | $6,851 | $13,240 | $3,802 | $9,438 |
| 2017 | $6,577 | $13,240 | $3,802 | $9,438 |
| 2016 | $5,114 | $10,400 | $3,510 | $6,890 |
| 2015 | $5,069 | $10,400 | $3,510 | $6,890 |
| 2014 | $4,911 | $10,400 | $3,510 | $6,890 |
| 2013 | $5,972 | $13,835 | $3,510 | $10,325 |
Agents Affiliated with this Home
-
Steven Koleno

Seller's Agent in 2019
Steven Koleno
Dream Town Real Estate
(312) 300-6768
3 in this area
10,924 Total Sales
-
Robin Conner

Buyer's Agent in 2019
Robin Conner
Keller Williams Preferred Rlty
(773) 220-3255
2 in this area
92 Total Sales
-
L
Seller's Agent in 2018
Latisha Lopez
Invitation Homes
-
Mark Groble

Seller's Agent in 2012
Mark Groble
Team GT PLLC
(708) 560-5109
86 Total Sales
-
Mary Wallace

Buyer's Agent in 2012
Mary Wallace
Coldwell Banker Realty
2 in this area
704 Total Sales
Map
Source: Midwest Real Estate Data (MRED)
MLS Number: MRD10552409
APN: 31-27-202-003-0000
- 4156 Sumter Dr
- 3865 216th St
- 3918 213th Place
- 3817 216th Place
- 3762 215th St
- 21829 Richton Rd
- 21835 1/2 Richton Rd
- 3736 217th St
- 3728 216th St
- 4408 Balmoral Dr
- 22001 Jordan Ln
- 1111 Euclid Ln
- 3615 216th Place
- 4210 Birchwood Rd
- 2077 Lioncrest Dr
- 3632 212th Place
- 3623 212th Place
- 5013 Euclid Ln
- 22121 Karlov Ave
- 4315 Lindenwood Dr Unit 1E
