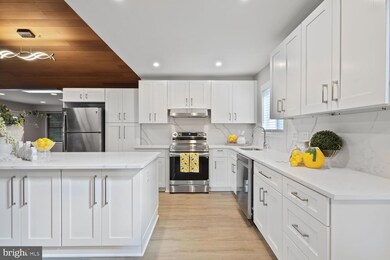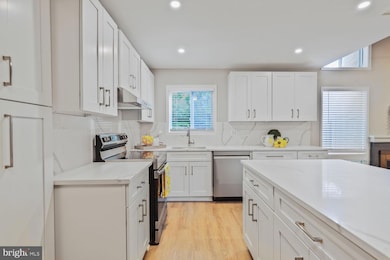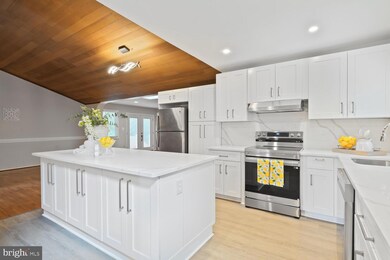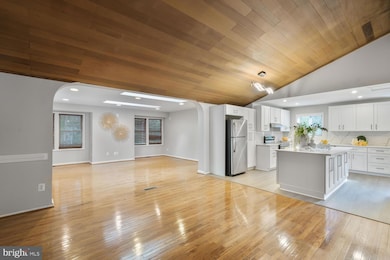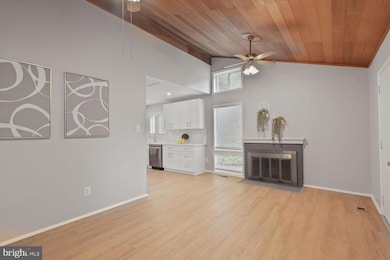
4149 Elizabeth Ln Annandale, VA 22003
Highlights
- Contemporary Architecture
- 1 Fireplace
- 2 Car Attached Garage
- Wakefield Forest Elementary School Rated A
- Community Pool
- Forced Air Heating and Cooling System
About This Home
As of July 2025Welcome to the highly desirable Truro neighborhood in Annandale, where this beautifully updated mid-century modern home blends timeless charm with today’s modern conveniences. Featuring a remodeled kitchen and bathrooms, this home showcases gorgeous hardwood floors and newly installed luxury vinyl plank (LVP) throughout. The chef’s kitchen boasts quartz countertops, a spacious kitchen island, and stainless steel appliances, opening seamlessly into the formal dining and living areas—ideal for entertaining. The main level offers 4 spacious bedrooms, a cozy family room with a fireplace, vaulted ceilings, skylights, and direct access to the rear deck, creating an airy and light-filled living space. Additional highlights include a front-attached 2-car garage with driveway, and a fully finished lower level featuring two more bedrooms, a full bath, modern LVP flooring, and ample storage—perfect for guests, a home office, or multi-generational living. Enjoy the vibrant lifestyle that Truro offers with an active HOA hosting events like Food Truck Fridays, yoga, a swim team, tennis club, and more. Prime commuter location with quick access to I-495, I-66, and major transit routes. Just minutes from Washington, D.C., Pentagon bus routes, Reagan National Airport, Tysons Corner, Mosaic District, premium shopping, and diverse dining options. Part of the top-rated Woodson High School Pyramid. Two HVAC units (Carrier 2012, Bryant 2021), water heater (2024), roof approx. 10 years old.
Last Buyer's Agent
Elizabeth Bergquist
Redfin Corporation

Home Details
Home Type
- Single Family
Est. Annual Taxes
- $9,257
Year Built
- Built in 1971
Lot Details
- 10,530 Sq Ft Lot
- Property is zoned 121
HOA Fees
- $39 Monthly HOA Fees
Parking
- 2 Car Attached Garage
- Front Facing Garage
Home Design
- Contemporary Architecture
- Slab Foundation
- Wood Siding
Interior Spaces
- Property has 2 Levels
- 1 Fireplace
- Partially Finished Basement
- Basement with some natural light
Kitchen
- Electric Oven or Range
- Built-In Microwave
- Dishwasher
- Disposal
Bedrooms and Bathrooms
Laundry
- Laundry in unit
- Dryer
- Washer
Schools
- Wakefield Forest Elementary School
- Frost Middle School
- Woodson High School
Utilities
- Forced Air Heating and Cooling System
- Vented Exhaust Fan
- Natural Gas Water Heater
Listing and Financial Details
- Tax Lot 15
- Assessor Parcel Number 0584 21 0015
Community Details
Overview
- Truro Subdivision
Recreation
- Community Pool
Ownership History
Purchase Details
Home Financials for this Owner
Home Financials are based on the most recent Mortgage that was taken out on this home.Purchase Details
Home Financials for this Owner
Home Financials are based on the most recent Mortgage that was taken out on this home.Purchase Details
Home Financials for this Owner
Home Financials are based on the most recent Mortgage that was taken out on this home.Similar Homes in Annandale, VA
Home Values in the Area
Average Home Value in this Area
Purchase History
| Date | Type | Sale Price | Title Company |
|---|---|---|---|
| Deed | $989,000 | First American Title | |
| Deed | $989,000 | First American Title | |
| Gift Deed | -- | International Title | |
| Deed | $232,500 | -- |
Mortgage History
| Date | Status | Loan Amount | Loan Type |
|---|---|---|---|
| Open | $791,200 | New Conventional | |
| Closed | $791,200 | New Conventional | |
| Previous Owner | $680,000 | New Conventional | |
| Previous Owner | $427,000 | Credit Line Revolving | |
| Previous Owner | $207,000 | No Value Available |
Property History
| Date | Event | Price | Change | Sq Ft Price |
|---|---|---|---|---|
| 07/22/2025 07/22/25 | Sold | $989,000 | 0.0% | $397 / Sq Ft |
| 06/30/2025 06/30/25 | Pending | -- | -- | -- |
| 06/11/2025 06/11/25 | For Sale | $989,000 | -- | $397 / Sq Ft |
Tax History Compared to Growth
Tax History
| Year | Tax Paid | Tax Assessment Tax Assessment Total Assessment is a certain percentage of the fair market value that is determined by local assessors to be the total taxable value of land and additions on the property. | Land | Improvement |
|---|---|---|---|---|
| 2024 | $8,840 | $763,040 | $275,000 | $488,040 |
| 2023 | $8,495 | $752,770 | $275,000 | $477,770 |
| 2022 | $8,325 | $728,040 | $255,000 | $473,040 |
| 2021 | $7,515 | $640,370 | $215,000 | $425,370 |
| 2020 | $7,235 | $611,290 | $210,000 | $401,290 |
| 2019 | $7,235 | $611,290 | $210,000 | $401,290 |
| 2018 | $6,852 | $595,860 | $210,000 | $385,860 |
| 2017 | $6,918 | $595,860 | $210,000 | $385,860 |
| 2016 | $6,903 | $595,860 | $210,000 | $385,860 |
| 2015 | $6,445 | $577,490 | $210,000 | $367,490 |
| 2014 | $5,755 | $516,870 | $191,000 | $325,870 |
Agents Affiliated with this Home
-
Jason Park

Seller's Agent in 2025
Jason Park
KW United
(703) 395-8087
5 in this area
98 Total Sales
-
Elizabeth Bergquist
E
Buyer's Agent in 2025
Elizabeth Bergquist
Redfin Corporation
Map
Source: Bright MLS
MLS Number: VAFX2245366
APN: 0584-21-0015
- 4024 Iva Ln
- 8920 Walker St
- 9017 Ellenwood Ln
- 4014 Wakefield Dr
- 4353 Starr Jordan Dr
- 3914 Bentwood Ct
- 9117 Hunting Pines Place
- 3901 Glenbrook Rd
- 4005 Kloman St
- 9207 Hunting Pines Place
- 4309 Selkirk Dr
- 8932 Stark Rd
- 4314 Selkirk Dr
- 8907 Glade Hill Rd
- 4203 Kilbourne Dr
- 4217 Willow Woods Dr
- 8605 Ardfour Ln
- 8702 Pappas Way
- 8502 Woodbine Ln
- 9305 Ashmeade Dr

