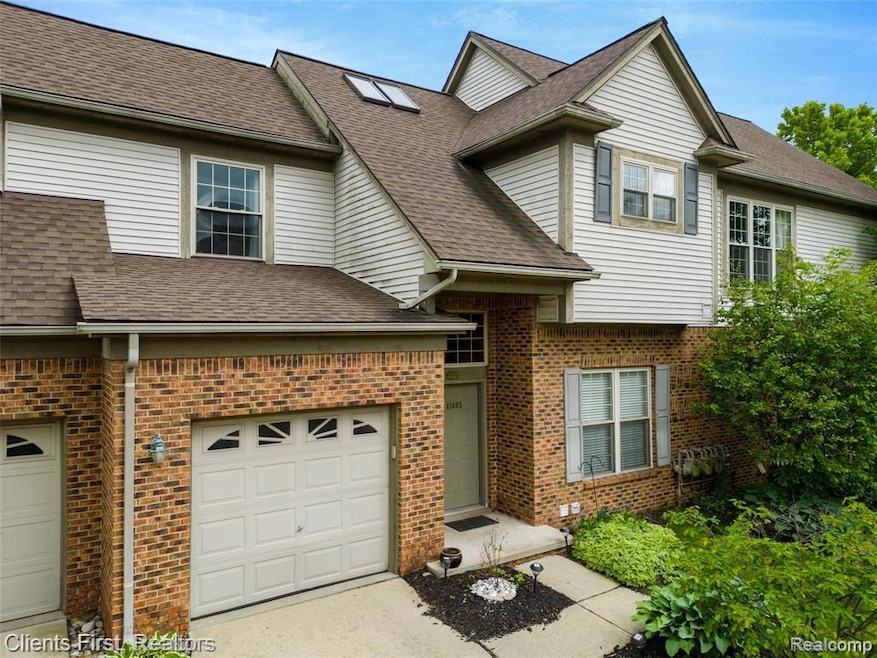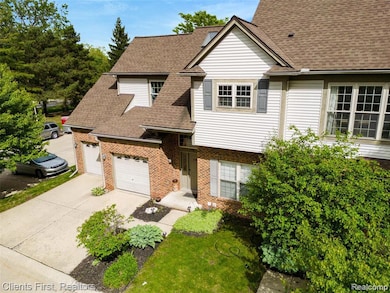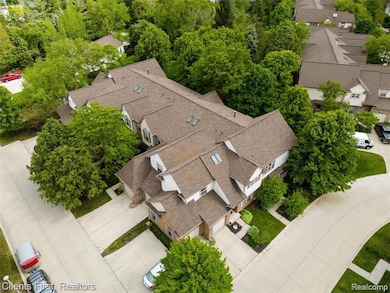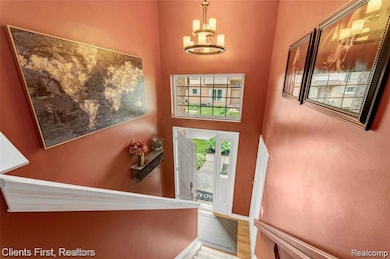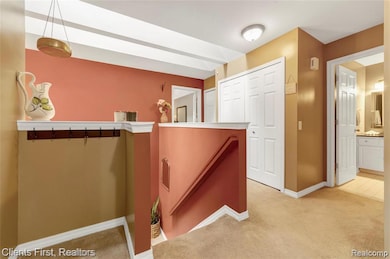
41495 Copper Creek Dr Unit 16 Canton, MI 48187
Estimated payment $2,282/month
Highlights
- Fireplace in Primary Bedroom
- Contemporary Architecture
- Balcony
- Canton High School Rated A
- Jetted Tub in Primary Bathroom
- 1 Car Direct Access Garage
About This Home
Welcome to this beautifully designed raised ranch-style condo offering spacious living with modern updates and elegant touches throughout. This two-bedroom home features soaring cathedral ceilings in both bedrooms, creating a light and airy atmosphere.The primary bedroom is a luxurious retreat, complete with a gas fireplace for cozy evenings and an updated ensuite bath featuring a jetted tub, separate walk-in shower, and stylish finishes.The heart of the home is the stunning great room, also boasting a cathedral ceiling, gas fireplace, and access to a private balcony—perfect for relaxing or entertaining. The updated kitchen is a chef’s dream with granite countertops, ample cabinetry, and a smart, functional layout.Additional features include a 1-car attached garage with added storage, and a full basement offering even more space for hobbies, a home gym, or future expansion.This condo combines the ease of low-maintenance living with the comfort and space of a traditional home, all in a desirable raised ranch layout.HOA includes, exterior maintenance, snow removal, landscaping and water.Be sure to click on the drone icon and take the tour!
Property Details
Home Type
- Condominium
Est. Annual Taxes
Year Built
- Built in 1998
HOA Fees
- $261 Monthly HOA Fees
Home Design
- Contemporary Architecture
- Raised Ranch Architecture
- Brick Exterior Construction
- Poured Concrete
- Asphalt Roof
- Cedar
Interior Spaces
- 1,658 Sq Ft Home
- 1-Story Property
- Ceiling Fan
- Gas Fireplace
- Great Room with Fireplace
- Unfinished Basement
- Sump Pump
- Dryer
Kitchen
- Built-In Electric Range
- Range Hood
- Microwave
- Dishwasher
- Disposal
Bedrooms and Bathrooms
- 2 Bedrooms
- Fireplace in Primary Bedroom
- 2 Full Bathrooms
- Jetted Tub in Primary Bathroom
Parking
- 1 Car Direct Access Garage
- Garage Door Opener
Outdoor Features
- Balcony
- Exterior Lighting
- Porch
Utilities
- Forced Air Heating and Cooling System
- Heating System Uses Natural Gas
- Natural Gas Water Heater
Additional Features
- Private Entrance
- Ground Level
Listing and Financial Details
- Assessor Parcel Number 71041080016000
Community Details
Overview
- Paul Bollinger Association, Phone Number (313) 871-1124
- Wayne County Condo Sub Plan No 696 Subdivision
- On-Site Maintenance
Amenities
- Laundry Facilities
Pet Policy
- Pets Allowed
Map
Home Values in the Area
Average Home Value in this Area
Tax History
| Year | Tax Paid | Tax Assessment Tax Assessment Total Assessment is a certain percentage of the fair market value that is determined by local assessors to be the total taxable value of land and additions on the property. | Land | Improvement |
|---|---|---|---|---|
| 2024 | $1,811 | $120,700 | $0 | $0 |
| 2023 | $1,727 | $111,800 | $0 | $0 |
| 2022 | $3,808 | $111,000 | $0 | $0 |
| 2021 | $3,695 | $110,500 | $0 | $0 |
| 2020 | $3,650 | $98,000 | $0 | $0 |
| 2019 | $3,584 | $85,310 | $0 | $0 |
| 2018 | $1,001 | $81,170 | $0 | $0 |
| 2017 | $2,606 | $78,000 | $0 | $0 |
| 2016 | $2,274 | $78,700 | $0 | $0 |
| 2015 | $5,501 | $77,310 | $0 | $0 |
| 2013 | $5,329 | $60,040 | $0 | $0 |
| 2010 | -- | $55,420 | $29,000 | $26,420 |
Property History
| Date | Event | Price | Change | Sq Ft Price |
|---|---|---|---|---|
| 05/25/2025 05/25/25 | For Sale | $300,000 | +47.1% | $181 / Sq Ft |
| 10/17/2018 10/17/18 | Sold | $204,000 | -5.1% | $123 / Sq Ft |
| 10/05/2018 10/05/18 | Pending | -- | -- | -- |
| 08/14/2018 08/14/18 | For Sale | $215,000 | -- | $130 / Sq Ft |
Purchase History
| Date | Type | Sale Price | Title Company |
|---|---|---|---|
| Warranty Deed | $204,000 | Select Title Co | |
| Interfamily Deed Transfer | -- | Attorney | |
| Warranty Deed | $140,000 | Embassy Title Agency | |
| Special Warranty Deed | $113,900 | Title One Inc | |
| Quit Claim Deed | -- | None Available | |
| Sheriffs Deed | $185,751 | None Available | |
| Corporate Deed | -- | -- |
Mortgage History
| Date | Status | Loan Amount | Loan Type |
|---|---|---|---|
| Open | $151,000 | New Conventional | |
| Closed | $170,000 | New Conventional | |
| Closed | $179,000 | New Conventional | |
| Previous Owner | $13,500 | Unknown | |
| Previous Owner | $123,750 | New Conventional | |
| Previous Owner | $108,234 | New Conventional | |
| Previous Owner | $112,000 | New Conventional | |
| Previous Owner | $102,510 | Unknown |
Similar Homes in Canton, MI
Source: Realcomp
MLS Number: 20250037838
APN: 71-041-08-0016-000
- 7062 Foxridge Dr
- 42353 Saratoga Cir
- 42034 Coventry Way Unit 129
- 7343 Green Meadow Ln Unit 69
- 42036 Saratoga Cir Unit 48
- 42438 Somerset Ct
- 7125 N Lilley Rd
- 41425 Greenwood Dr
- 000 Commerce Blvd
- 00 Commerce Blvd
- 43266 Barchester Rd
- 42979 Saxony Rd
- 43425 Warren Rd
- 6514 Carriage Hills Dr
- 0000 Morton Taylor Rd
- 43086 Versailles Rd
- 0 Ford Rd Unit 20240020273
- 41679 Bedford Dr
- 39500 Warren Rd Unit 108
- 39500 Warren Rd Unit 202
