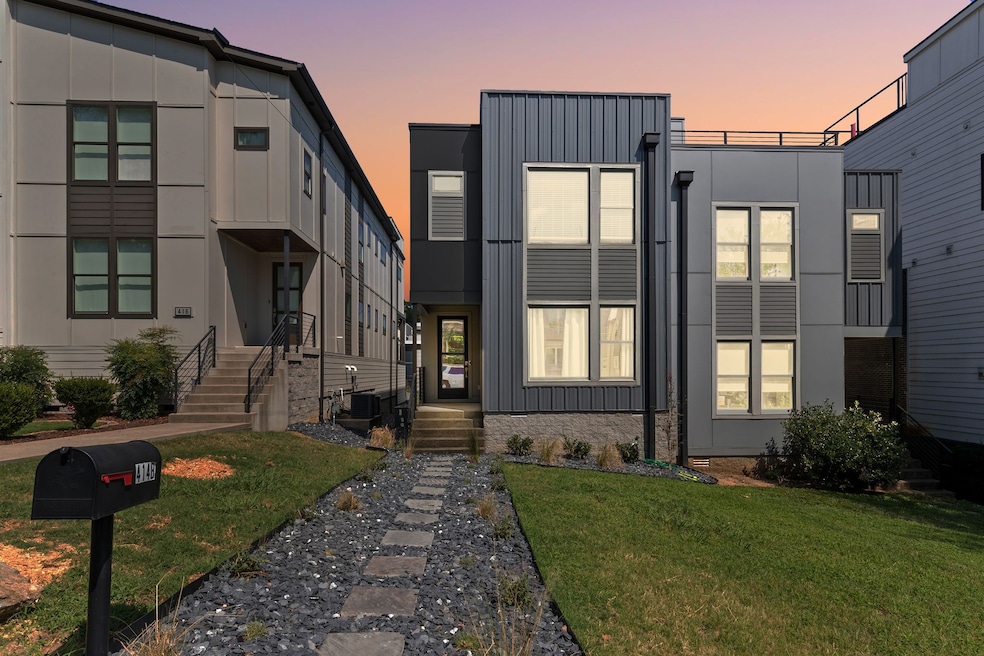
414b 36th Ave N Nashville, TN 37209
Sylvan Heights NeighborhoodEstimated payment $5,333/month
Highlights
- Deck
- Porch
- Cooling Available
- No HOA
- Walk-In Closet
- Tile Flooring
About This Home
414B 36th Avenue N is a gem in Sylvan Summit just minutes from downtown and convenient to the interstate and multiple parks in and around Sylvan Park. This single-family residence boasts an impressive 2,865 square feet of thoughtfully designed living space. It is rare to find homes as centrally located as this that offer an oversized garage providing ample storage and parking accessible via an alleyway.
The open kitchen, dining and living rooms spill out to a large semi-covered back deck featuring an automated screen that allows covered/screened outdoor living or full sun and open air as desired. Relax in your home with the outdoor fire pit ablaze and enjoy fresh air while the screened porch protects against unwanted pests. For full sun and outdoor enjoyment, head up to the rooftop where you'll be greeted by large patio covered with artificial turf laid over a natural turf deck.
Be dowtown in 5 minutes, to the airport in 12 minutes, on the water in 10 minutes, and escape to the rolling country hills in just the same amount of time. Enjoy a short walk to the shops and restaurants of the newly revitalized L&L Market or Sylvan Supply along sidewalks the entire way. 414B 36th Ave N. is a low maintenance/high convenience home.
This incredible property combines location, luxury, and lifestyle. Don’t miss the opportunity to make it yours!
Listing Agent
Compass RE Brokerage Phone: 6154763811 License # 357099 Listed on: 08/28/2025

Home Details
Home Type
- Single Family
Est. Annual Taxes
- $5,264
Year Built
- Built in 2017
Lot Details
- 1,742 Sq Ft Lot
Parking
- 2 Car Garage
- Alley Access
Home Design
- Asphalt Roof
Interior Spaces
- Property has 3 Levels
- Ceiling Fan
- Interior Storage Closet
- Crawl Space
Kitchen
- Microwave
- Dishwasher
- Disposal
Flooring
- Carpet
- Tile
Bedrooms and Bathrooms
- 4 Bedrooms | 1 Main Level Bedroom
- Walk-In Closet
Laundry
- Dryer
- Washer
Home Security
- Smart Locks
- Smart Thermostat
Outdoor Features
- Deck
- Porch
Schools
- Park Avenue Enhanced Option Elementary School
- Moses Mckissack Middle School
- Pearl Cohn Magnet High School
Utilities
- Cooling Available
- Central Heating
Community Details
- No Home Owners Association
- Homes At 414 36Th Avenue North Subdivision
Listing and Financial Details
- Assessor Parcel Number 092094M00200CO
Map
Home Values in the Area
Average Home Value in this Area
Property History
| Date | Event | Price | Change | Sq Ft Price |
|---|---|---|---|---|
| 08/28/2025 08/28/25 | For Sale | $899,900 | 0.0% | $314 / Sq Ft |
| 08/26/2025 08/26/25 | Price Changed | $899,900 | +37.0% | $314 / Sq Ft |
| 04/28/2021 04/28/21 | Sold | $657,000 | -4.1% | $229 / Sq Ft |
| 03/21/2021 03/21/21 | Pending | -- | -- | -- |
| 12/29/2020 12/29/20 | For Sale | $684,900 | -- | $239 / Sq Ft |
Similar Homes in Nashville, TN
Source: Realtracs
MLS Number: 2981226
- 419b 36th Ave N
- 3325 Felicia St Unit A
- 3509 Charlotte Ave Unit 506A
- 3509 Charlotte Ave Unit 309
- 3509 Charlotte Ave Unit 102
- 3509 Charlotte Ave Unit 407
- 3509 Charlotte Ave Unit 108
- 3312C Felicia St
- 3308 Felicia St
- 3306 Felicia St
- 3307B Felicia St
- 3511B Park Ave
- 3320 Park Ave
- 3714 Park Ave
- 315 37th Ave N
- 3730 Park Ave
- 325 33rd Ave N
- 3707 Elkins Ave
- 330 33rd Ave N
- 302 37th Ave N
- 3520 Park Ave Unit Master
- 3524 Park Ave
- 428 38th Ave N
- 3511B Park Ave
- 3800 Charlotte Ave
- 3220 Charlotte Ave
- 3905 Alabama Ave
- 3025 Charlotte Ave
- 3413 Dakota Ave
- 725 32nd Ave N
- 2 City Place
- 2910 Felicia St Unit ID1043956P
- 9 City Blvd
- 610 Sylvan Heights Way
- 617 40th Ave N
- 2807 Delaware Ave Unit ID1051682P
- 4017 Indiana Ave Unit ID1261665P
- 211 37th Ave N
- 612 41st Ave N Unit A
- 616-622 41st Ave






