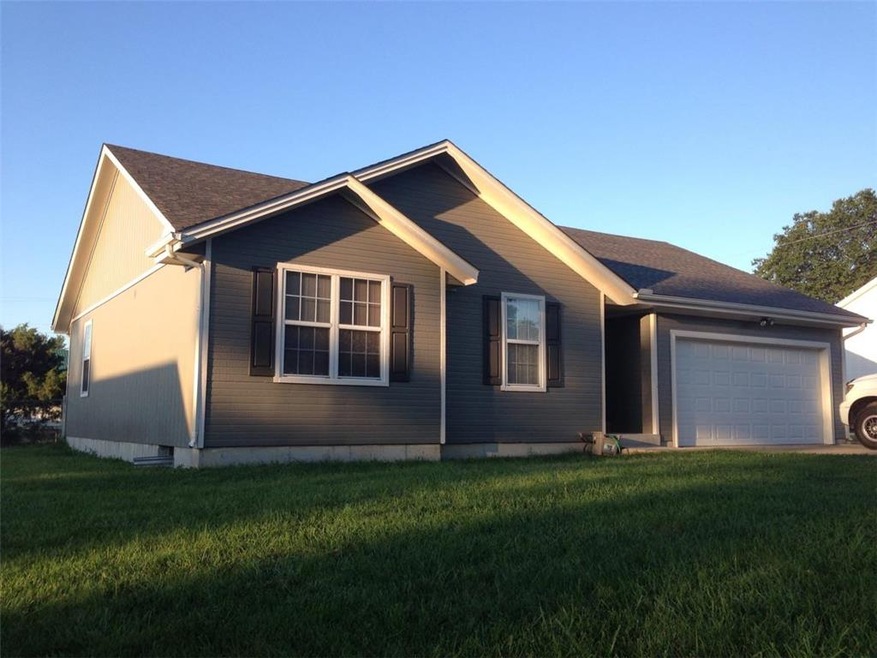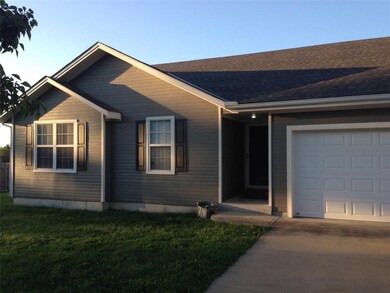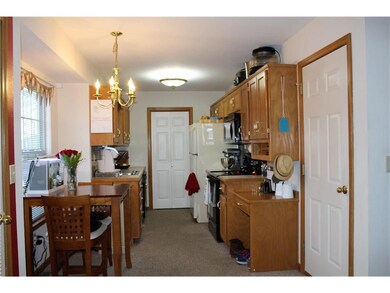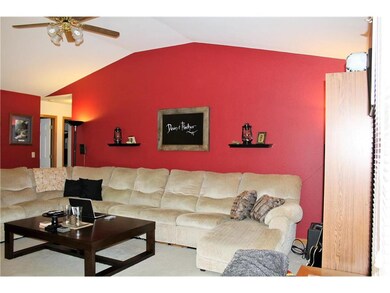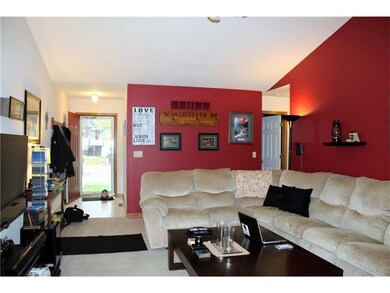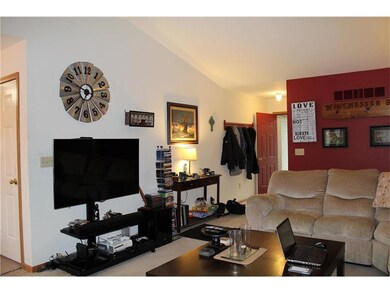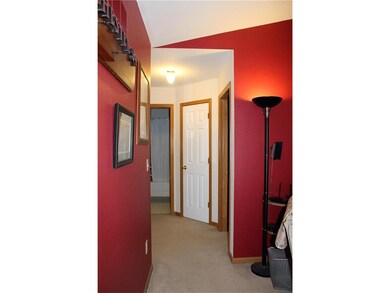
415 10th St Garden City, MO 64747
Highlights
- Deck
- Ranch Style House
- Eat-In Kitchen
- Vaulted Ceiling
- 2 Car Attached Garage
- Central Air
About This Home
As of July 2023QUIET CITY LIVING!!! Looking for a ranch home on the outskirts of town? Look no further! This cute ranch is in excellent shape and has been well maintained! Fenced in backyard! Nice outbuilding/storage shed! Come take a look and see for yourself!!!
Last Agent to Sell the Property
Kyra Korn
David L. Abbott Realty Listed on: 04/07/2017
Home Details
Home Type
- Single Family
Est. Annual Taxes
- $995
Lot Details
- Lot Dimensions are 100 x 155
- Aluminum or Metal Fence
- Paved or Partially Paved Lot
Parking
- 2 Car Attached Garage
- Front Facing Garage
- Garage Door Opener
Home Design
- Ranch Style House
- Traditional Architecture
- Composition Roof
- Wood Siding
Interior Spaces
- 1,244 Sq Ft Home
- Vaulted Ceiling
- Ceiling Fan
- Storm Doors
- Washer
Kitchen
- Eat-In Kitchen
- Electric Oven or Range
- Dishwasher
- Wood Stained Kitchen Cabinets
- Disposal
Bedrooms and Bathrooms
- 3 Bedrooms
- 2 Full Bathrooms
Basement
- Basement Fills Entire Space Under The House
- Sump Pump
Utilities
- Central Air
- Heat Pump System
Additional Features
- Deck
- City Lot
Community Details
- Smiths Add Subdivision
Listing and Financial Details
- Assessor Parcel Number 559502
Ownership History
Purchase Details
Home Financials for this Owner
Home Financials are based on the most recent Mortgage that was taken out on this home.Purchase Details
Home Financials for this Owner
Home Financials are based on the most recent Mortgage that was taken out on this home.Similar Homes in Garden City, MO
Home Values in the Area
Average Home Value in this Area
Purchase History
| Date | Type | Sale Price | Title Company |
|---|---|---|---|
| Warranty Deed | -- | Coffelt Land Title | |
| Warranty Deed | -- | First United Title Agency Ll |
Mortgage History
| Date | Status | Loan Amount | Loan Type |
|---|---|---|---|
| Previous Owner | $147,000 | New Conventional | |
| Previous Owner | $137,373 | No Value Available | |
| Previous Owner | $137,373 | New Conventional | |
| Previous Owner | $20,000 | New Conventional |
Property History
| Date | Event | Price | Change | Sq Ft Price |
|---|---|---|---|---|
| 07/14/2023 07/14/23 | Sold | -- | -- | -- |
| 06/23/2023 06/23/23 | Pending | -- | -- | -- |
| 06/20/2023 06/20/23 | For Sale | $260,000 | +79.3% | $209 / Sq Ft |
| 11/17/2017 11/17/17 | Sold | -- | -- | -- |
| 08/01/2017 08/01/17 | Pending | -- | -- | -- |
| 04/07/2017 04/07/17 | For Sale | $145,000 | -- | $117 / Sq Ft |
Tax History Compared to Growth
Tax History
| Year | Tax Paid | Tax Assessment Tax Assessment Total Assessment is a certain percentage of the fair market value that is determined by local assessors to be the total taxable value of land and additions on the property. | Land | Improvement |
|---|---|---|---|---|
| 2024 | $1,708 | $25,310 | $2,400 | $22,910 |
| 2023 | $1,616 | $25,310 | $2,400 | $22,910 |
| 2022 | $1,450 | $21,920 | $2,400 | $19,520 |
| 2021 | $1,446 | $21,920 | $2,400 | $19,520 |
| 2020 | $1,426 | $20,790 | $2,400 | $18,390 |
| 2019 | $1,428 | $20,790 | $2,400 | $18,390 |
| 2018 | $1,124 | $18,610 | $2,110 | $16,500 |
| 2017 | $1,051 | $18,610 | $2,110 | $16,500 |
| 2016 | $1,051 | $17,190 | $2,110 | $15,080 |
| 2015 | $996 | $17,190 | $2,110 | $15,080 |
| 2014 | $945 | $16,230 | $2,110 | $14,120 |
| 2013 | -- | $16,230 | $2,110 | $14,120 |
Agents Affiliated with this Home
-
J
Seller's Agent in 2023
Joshua Wilson
Higher Level Realty, LLC
-
Afton Kateusz

Buyer's Agent in 2023
Afton Kateusz
ReeceNichols - Lees Summit
(816) 729-8759
68 Total Sales
-
K
Seller's Agent in 2017
Kyra Korn
David L. Abbott Realty
-
Mike Dethloff
M
Buyer's Agent in 2017
Mike Dethloff
ReeceNichols - Lees Summit
(816) 524-7272
11 Total Sales
Map
Source: Heartland MLS
MLS Number: 2039709
APN: 0559502
- 102 Walnut St
- 307 Spruce St
- 103 W 3rd St
- 602 Main St
- 202 Gum St
- 221 Main Apt A St
- 114 W 2nd St
- 109 S State Route F N A
- 0 Oak St E Unit HMS2465869
- 604 Lake Rd
- 76 Casper St
- 33516 301st Terrace
- 29512 Old Highway 7 N A
- TBD E 355th Rd
- 28103 S Little Rd
- 32703 S State Route 7 Unit 32701
- 28909 E 297th St
- 35102 E 275th St
- Tract B Z Hwy
- Tract C Z Hwy
