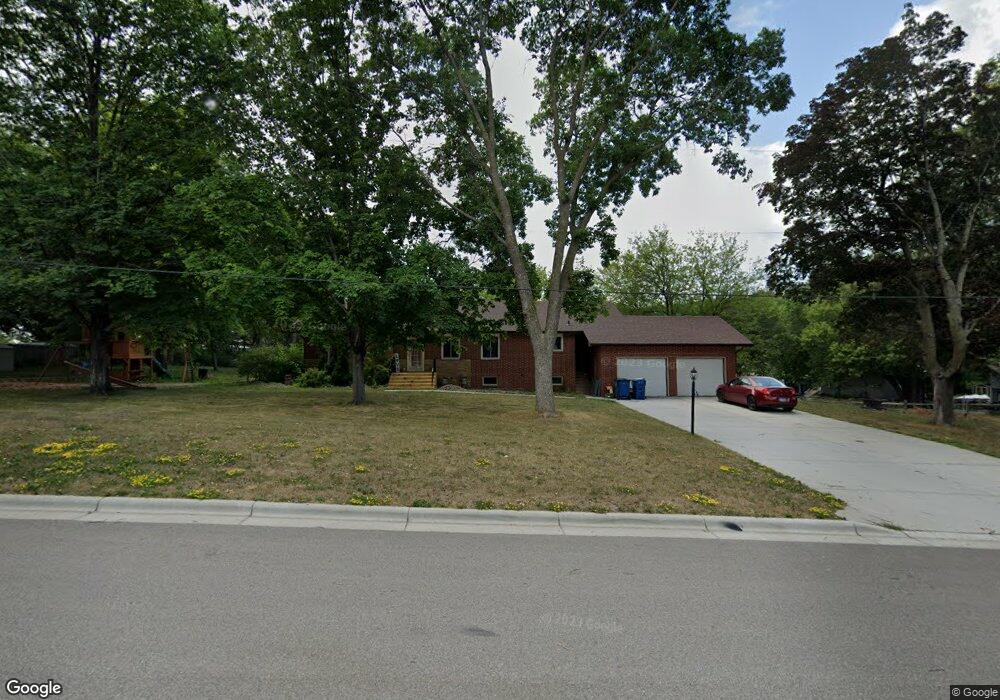415 8th Ave S Sauk Rapids, MN 56379
Estimated Value: $283,000 - $300,000
4
Beds
2
Baths
1,412
Sq Ft
$207/Sq Ft
Est. Value
About This Home
This home is located at 415 8th Ave S, Sauk Rapids, MN 56379 and is currently estimated at $292,211, approximately $206 per square foot. 415 8th Ave S is a home located in Benton County with nearby schools including Mississippi Heights Elementary School, Sauk Rapids-Rice Middle School, and Sauk Rapids-Rice Senior High School.
Ownership History
Date
Name
Owned For
Owner Type
Purchase Details
Closed on
Jul 29, 2022
Sold by
Pesch Jake J
Bought by
Austin Mamie
Current Estimated Value
Purchase Details
Closed on
May 13, 2016
Sold by
Rosenberg Katharine Katharine
Bought by
Pesch Jake Jake
Home Financials for this Owner
Home Financials are based on the most recent Mortgage that was taken out on this home.
Original Mortgage
$173,509
Interest Rate
3.57%
Purchase Details
Closed on
Nov 20, 2008
Sold by
Paggen Jeremy Joseph and Sexton Tricia Sue
Bought by
Mensen David L and Mensen Katharine G
Purchase Details
Closed on
Aug 30, 2006
Sold by
Us Bank Na
Bought by
Paggen Jeremy Joseph and Sexton Tricia Sue
Home Financials for this Owner
Home Financials are based on the most recent Mortgage that was taken out on this home.
Original Mortgage
$100,000
Interest Rate
6.7%
Mortgage Type
New Conventional
Create a Home Valuation Report for This Property
The Home Valuation Report is an in-depth analysis detailing your home's value as well as a comparison with similar homes in the area
Home Values in the Area
Average Home Value in this Area
Purchase History
| Date | Buyer | Sale Price | Title Company |
|---|---|---|---|
| Austin Mamie | $290,000 | First American Title | |
| Pesch Jake Jake | $184,500 | -- | |
| Wendt Hannah E | $40,000 | None Available | |
| Mensen David L | $183,900 | -- | |
| Paggen Jeremy Joseph | $18,484 | -- |
Source: Public Records
Mortgage History
| Date | Status | Borrower | Loan Amount |
|---|---|---|---|
| Previous Owner | Pesch Jake Jake | $173,509 | |
| Previous Owner | Paggen Jeremy Joseph | $100,000 |
Source: Public Records
Tax History Compared to Growth
Tax History
| Year | Tax Paid | Tax Assessment Tax Assessment Total Assessment is a certain percentage of the fair market value that is determined by local assessors to be the total taxable value of land and additions on the property. | Land | Improvement |
|---|---|---|---|---|
| 2025 | $3,200 | $278,500 | $30,000 | $248,500 |
| 2024 | $3,110 | $265,500 | $30,000 | $235,500 |
| 2023 | $2,992 | $264,400 | $30,000 | $234,400 |
| 2022 | $4,178 | $234,800 | $27,300 | $207,500 |
| 2021 | $3,978 | $202,700 | $27,300 | $175,400 |
| 2018 | $1,904 | $147,600 | $22,888 | $124,712 |
| 2017 | $1,904 | $113,500 | $21,584 | $91,916 |
| 2016 | $1,876 | $136,400 | $26,300 | $110,100 |
| 2015 | $1,876 | $102,500 | $21,028 | $81,472 |
| 2014 | -- | $96,000 | $20,661 | $75,339 |
| 2013 | -- | $94,900 | $20,593 | $74,307 |
Source: Public Records
Map
Nearby Homes
- 112 Summit Ave S
- 100 9th Ave S
- 608 Summit Ave S
- 1804 8th Ave S
- 1803 8th Ave S
- 1021 5th St S
- 1 Skyview Dr
- 117 6th Ave N
- 216 8th Ave N
- 1011 Water Ave S
- 1000 10th Ave NE
- 880 Golden Spike Rd NE
- 1294 Stone Ridge Rd
- 615 3rd Ave N
- 970 Golden Spike Rd NE
- 2021 Hillcrest Dr
- 1715 Hillcrest Rd
- 1409 3rd Ave S
- 3300 321st St
- 3322 321st St
