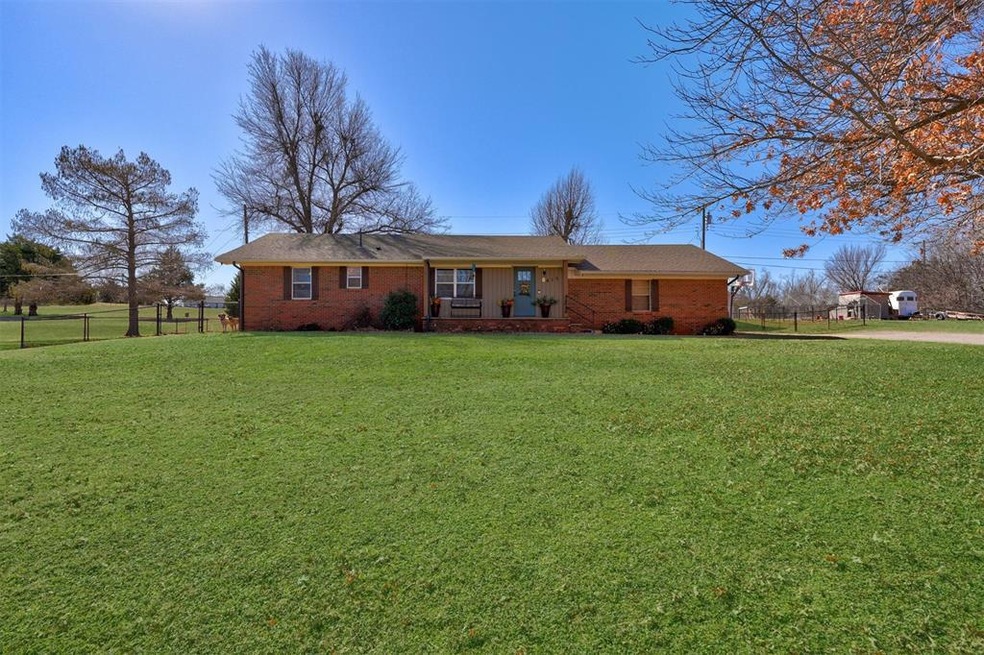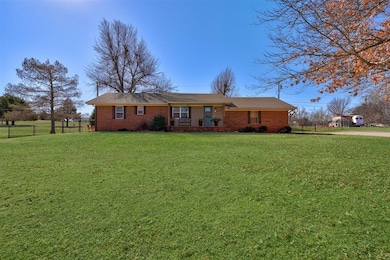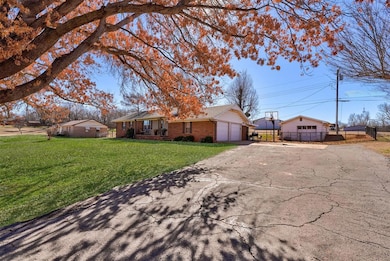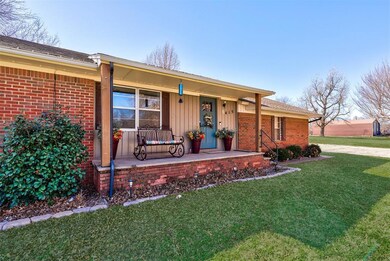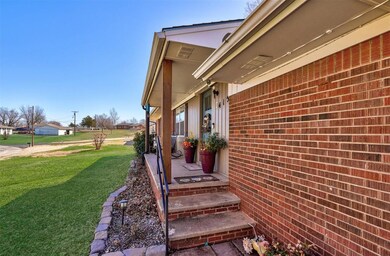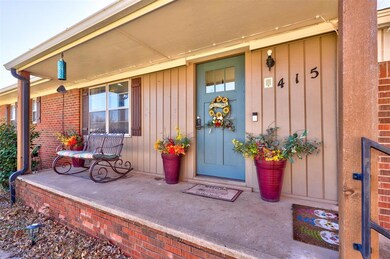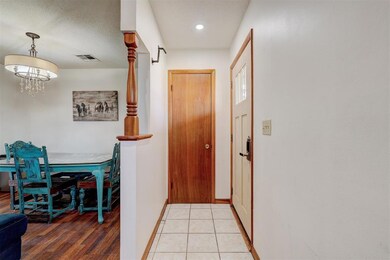
415 Allen Rd Guthrie, OK 73044
Highlights
- Traditional Architecture
- Wood Flooring
- Workshop
- Fogarty Elementary School Rated 9+
- Covered patio or porch
- Separate Outdoor Workshop
About This Home
As of April 2025This absolutely charming home is nestled on a generous .56-acre wooded lot, offering both space and privacy in a serene residential setting. Conveniently located near I-35, commuting is a breeze, yet you'll still enjoy the peaceful ambiance of a neighborhood with no HOA! As you arrive, you'll be greeted by the dark red brick exterior, which beautifully complements the vibrant blue front door & shutters. The welcoming front porch is the perfect spot to sit back, relax, and take in the crisp morning air with a cup of coffee. Step inside to find original dark hardwood floors that add warmth and charm throughout the home. The lightly painted walls and large windows create a bright atmosphere, allowing an abundance of natural light to flow from room to room. The spacious kitchen is a standout feature, offering plenty of counter space & a large window overlooking the backyard. The seller has made thoughtful updates, including new countertops, a built-in stovetop and oven, and a new garbage disposal. With ample cabinets and a pantry, there is no shortage of storage. Just down the hall from the living area, you’ll find the main bathroom, complete with a single-sink vanity and a steel tub with a tiled surround. The bedrooms are generously sized, bright, and comfortable, each featuring good-sized closets. The primary suite is located near the other two bedrooms and boasts an ensuite bathroom with a stand-alone tiled shower, updated lighting, and plenty of space for storage. The home also includes an attached two-car garage with a new garage door opener and even a basketball hoop just off the driveway. Step outside to your fully fenced backyard, where you'll find a spacious shop with a garage door, making it easy to store tools, work on projects, or a workshop. The backyard also features a covered patio area, perfect for grilling, entertaining, or enjoying the peaceful outdoor setting. With its large lot, charming details, & thoughtful updates, this home is truly a rare find!
Home Details
Home Type
- Single Family
Est. Annual Taxes
- $1,710
Year Built
- Built in 1968
Lot Details
- 0.56 Acre Lot
- North Facing Home
- Partially Fenced Property
- Chain Link Fence
- Interior Lot
Parking
- 2 Car Attached Garage
- Garage Door Opener
- Driveway
- Additional Parking
Home Design
- Traditional Architecture
- Brick Frame
- Composition Roof
Interior Spaces
- 1,134 Sq Ft Home
- 1-Story Property
- Ceiling Fan
- Workshop
- Inside Utility
- Fire and Smoke Detector
Kitchen
- Built-In Oven
- Electric Oven
- Built-In Range
- Dishwasher
- Disposal
Flooring
- Wood
- Tile
Bedrooms and Bathrooms
- 3 Bedrooms
- 2 Full Bathrooms
Outdoor Features
- Covered patio or porch
- Separate Outdoor Workshop
- Rain Gutters
Schools
- Central Elementary School
- Guthrie JHS Middle School
- Guthrie High School
Utilities
- Central Heating and Cooling System
- Programmable Thermostat
- Water Heater
- Septic Tank
- Cable TV Available
Ownership History
Purchase Details
Home Financials for this Owner
Home Financials are based on the most recent Mortgage that was taken out on this home.Purchase Details
Home Financials for this Owner
Home Financials are based on the most recent Mortgage that was taken out on this home.Purchase Details
Purchase Details
Home Financials for this Owner
Home Financials are based on the most recent Mortgage that was taken out on this home.Purchase Details
Home Financials for this Owner
Home Financials are based on the most recent Mortgage that was taken out on this home.Similar Homes in Guthrie, OK
Home Values in the Area
Average Home Value in this Area
Purchase History
| Date | Type | Sale Price | Title Company |
|---|---|---|---|
| Warranty Deed | $177,500 | Legacy Title Of Oklahoma Llc | |
| Warranty Deed | $160,000 | Oklahoma City Abstract & Ttl | |
| Warranty Deed | $91,000 | None Available | |
| Warranty Deed | $80,000 | None Available | |
| Interfamily Deed Transfer | -- | None Available |
Mortgage History
| Date | Status | Loan Amount | Loan Type |
|---|---|---|---|
| Open | $174,284 | New Conventional | |
| Previous Owner | $152,000 | New Conventional | |
| Previous Owner | $24,600 | Unknown | |
| Previous Owner | $67,200 | Unknown |
Property History
| Date | Event | Price | Change | Sq Ft Price |
|---|---|---|---|---|
| 04/04/2025 04/04/25 | Sold | $177,500 | -6.5% | $157 / Sq Ft |
| 03/03/2025 03/03/25 | Pending | -- | -- | -- |
| 03/01/2025 03/01/25 | For Sale | $189,900 | +18.7% | $167 / Sq Ft |
| 11/05/2021 11/05/21 | Sold | $160,000 | 0.0% | $141 / Sq Ft |
| 09/30/2021 09/30/21 | Pending | -- | -- | -- |
| 09/28/2021 09/28/21 | For Sale | $160,000 | -- | $141 / Sq Ft |
Tax History Compared to Growth
Tax History
| Year | Tax Paid | Tax Assessment Tax Assessment Total Assessment is a certain percentage of the fair market value that is determined by local assessors to be the total taxable value of land and additions on the property. | Land | Improvement |
|---|---|---|---|---|
| 2024 | $1,710 | $18,150 | $522 | $17,628 |
| 2023 | $1,710 | $17,286 | $522 | $16,764 |
| 2022 | $1,593 | $17,286 | $522 | $16,764 |
| 2021 | $673 | $7,259 | $522 | $6,737 |
| 2020 | $642 | $6,913 | $522 | $6,391 |
| 2019 | $664 | $7,038 | $522 | $6,516 |
| 2018 | $646 | $7,038 | $522 | $6,516 |
| 2017 | $669 | $7,413 | $522 | $6,891 |
| 2016 | $870 | $9,537 | $493 | $9,044 |
| 2014 | $759 | $9,955 | $493 | $9,462 |
| 2013 | $849 | $10,860 | $538 | $10,322 |
Agents Affiliated with this Home
-
J
Seller's Agent in 2025
Jilian Gardner
ERA Courtyard Real Estate
-
S
Buyer's Agent in 2025
Stephanie Sessions
CENTURY 21 Judge Fite Company
-
K
Seller's Agent in 2021
Karen Ochs
JStout Real Estate LLC
Map
Source: MLSOK
MLS Number: 1157546
APN: 420018851
- 24 Polly Place
- 0 Redbud Lot 12 Trail Unit 1169926
- 1319 S Division St
- 1315 S Division St
- 2401 Davis Rd
- 3327 Bobcat Trail
- 4040 Logan Hills Dr
- 9556 Country Side Ln
- 9542 Pastoral Dr
- 9570 Countryside Ln
- 1 W Industrial Rd
- 517 Prairie Dr
- 411 W Springer Ave
- 608 Prairie Dr
- 319 S 1st St
- 306 Mission Hills Dr
- 524 E Grant Ave
- 116 Mission Hills Dr
- 316 W Vilas Ave
- 3401 First Capitol Cir
