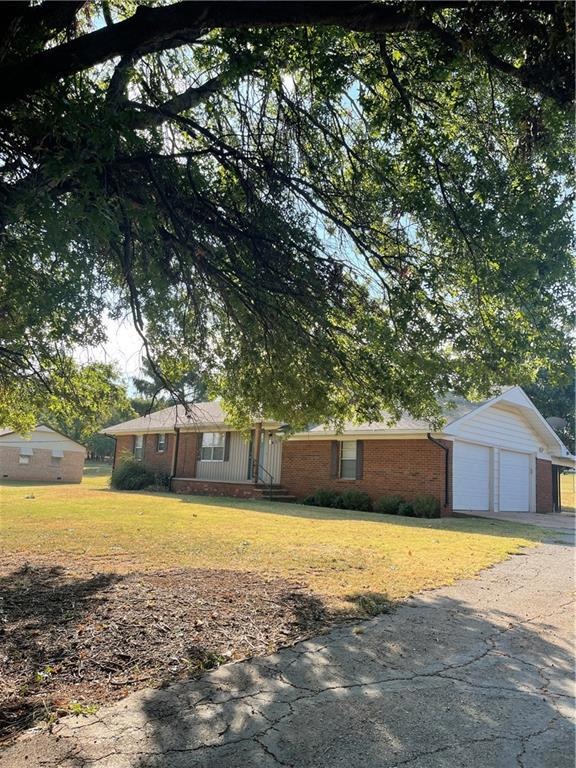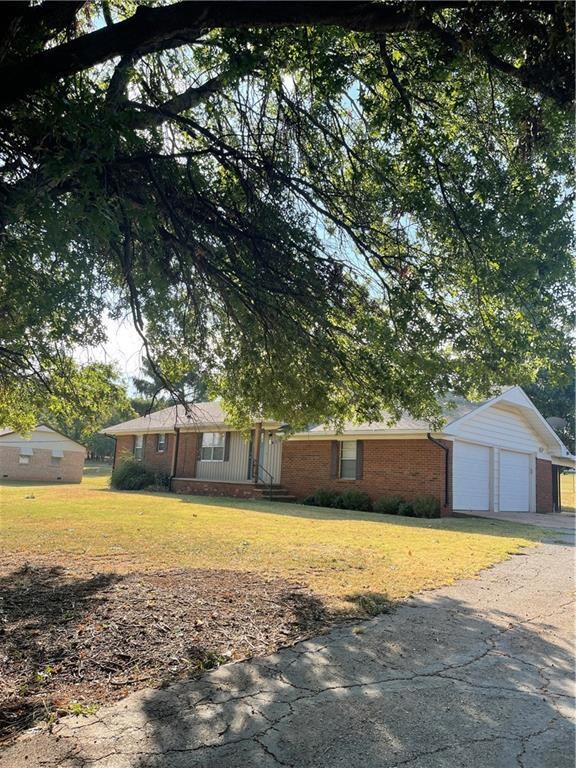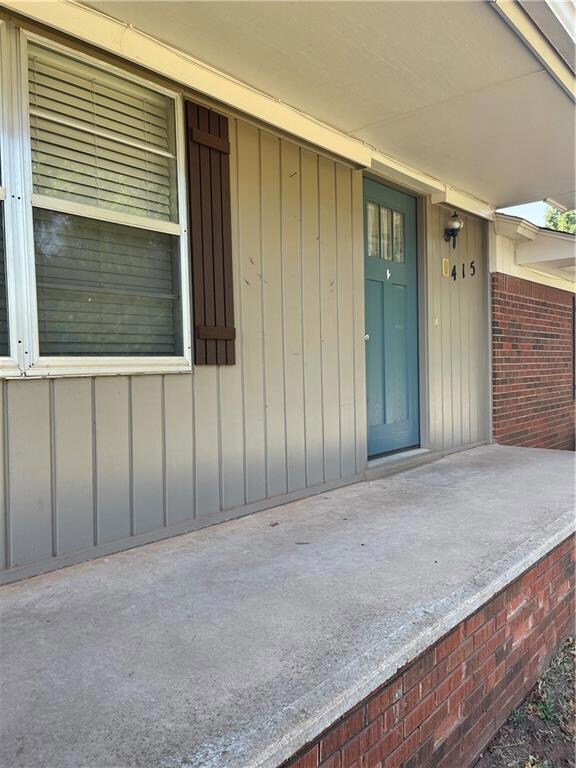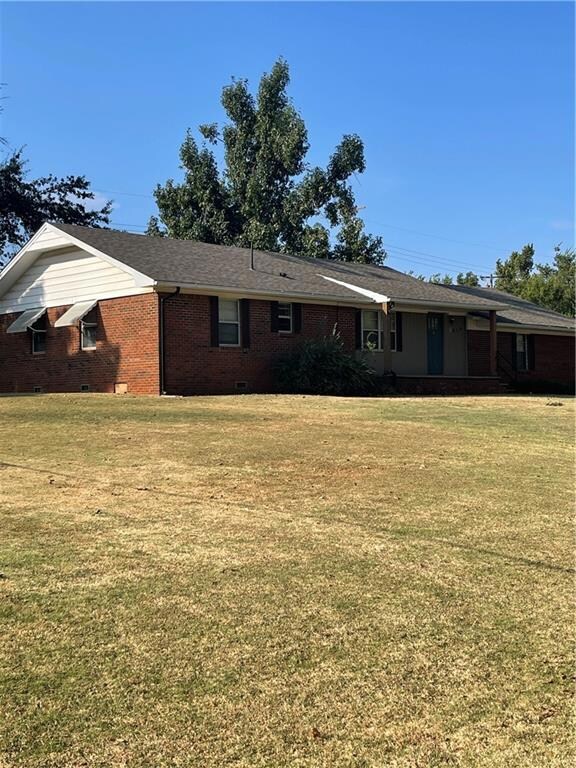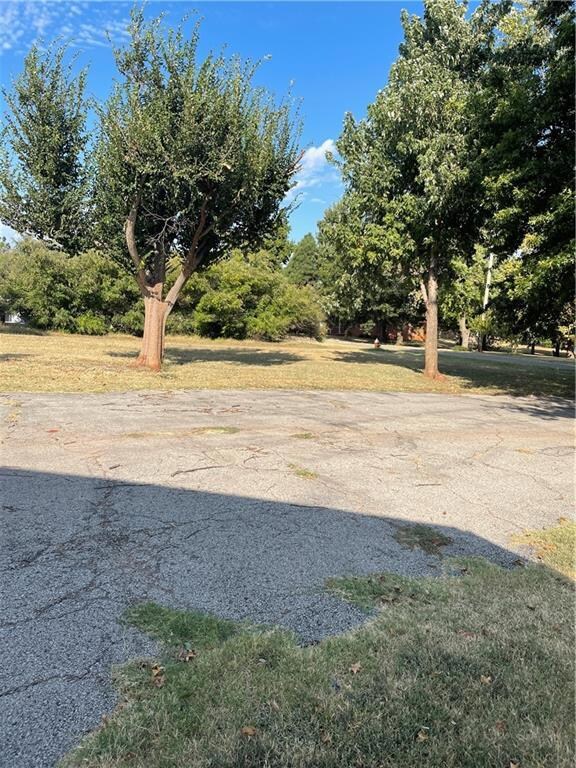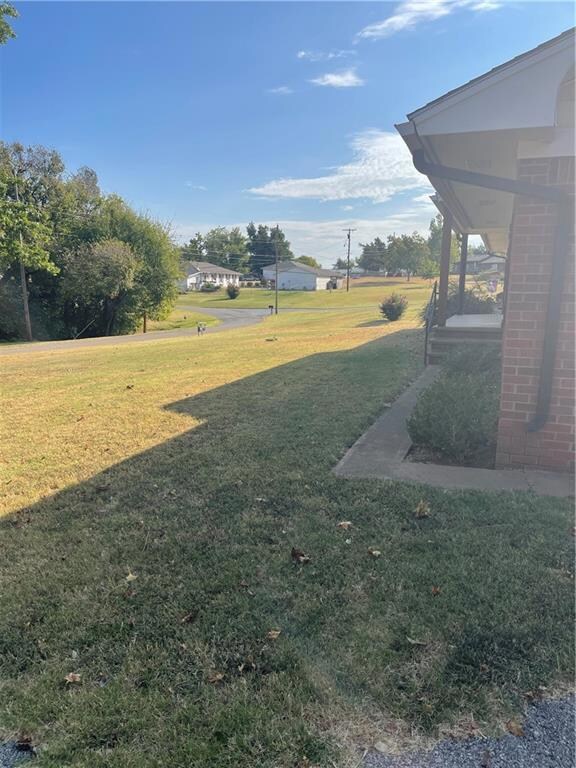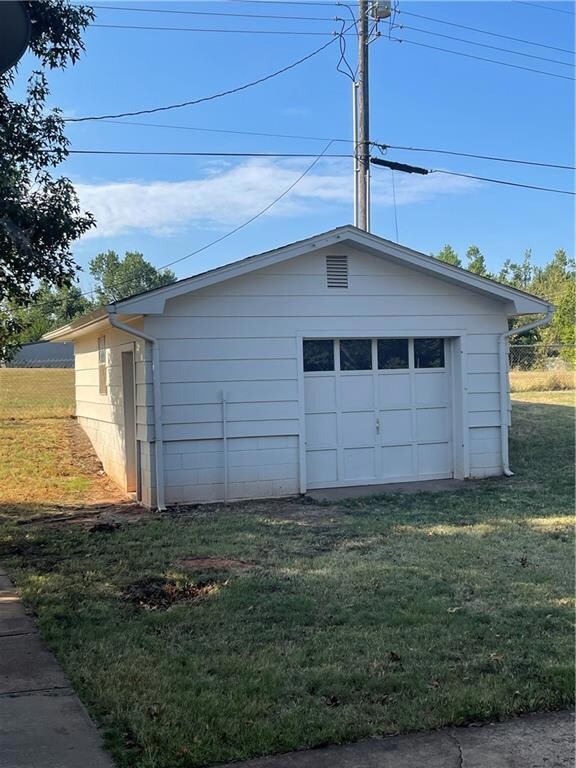
415 Allen Rd Guthrie, OK 73044
Highlights
- Traditional Architecture
- Covered patio or porch
- Separate Outdoor Workshop
- Fogarty Elementary School Rated 9+
- Workshop
- 2 Car Attached Garage
About This Home
As of April 2025Great find, In an older well established Guthrie neighborhood with large mature trees and that country feel yet close to town. This home features a living with combo dining. The bedrooms are nice sized and one bedroom has a two closets with one having Cedar in it. The home has 3 bedrooms and 2 baths. This home offers wood laminate flooring and tile, Nice Kitchen with cabinets galore, Gas Cook Top and built in oven. Has a place for Normal Size Stackable Washer and Dryer or you have a place in the garage for the other kind. The land is tremendous with easy I-35 access and close proximity to shopping. There is included a workshop / additional 1 car garage, attached 2 car garage with insulated garage doors, large covered back patio, extra parking. Sits on .56 Acre. You will want to see what this location offers. Make an appointment today!!
Home Details
Home Type
- Single Family
Est. Annual Taxes
- $1,710
Year Built
- Built in 1968
Lot Details
- 0.56 Acre Lot
- North Facing Home
- Interior Lot
Parking
- 2 Car Attached Garage
- Garage Door Opener
Home Design
- Traditional Architecture
- Brick Frame
- Composition Roof
Interior Spaces
- 1,134 Sq Ft Home
- 1-Story Property
- Workshop
- Inside Utility
Kitchen
- Built-In Oven
- Electric Oven
- Built-In Range
Flooring
- Laminate
- Tile
Bedrooms and Bathrooms
- 3 Bedrooms
- 2 Full Bathrooms
Home Security
- Storm Windows
- Fire and Smoke Detector
Outdoor Features
- Covered patio or porch
- Separate Outdoor Workshop
Schools
- Central Elementary School
- Guthrie JHS Middle School
- Guthrie High School
Utilities
- Central Heating and Cooling System
- Septic Tank
- Cable TV Available
Ownership History
Purchase Details
Home Financials for this Owner
Home Financials are based on the most recent Mortgage that was taken out on this home.Purchase Details
Home Financials for this Owner
Home Financials are based on the most recent Mortgage that was taken out on this home.Purchase Details
Purchase Details
Home Financials for this Owner
Home Financials are based on the most recent Mortgage that was taken out on this home.Purchase Details
Home Financials for this Owner
Home Financials are based on the most recent Mortgage that was taken out on this home.Similar Homes in Guthrie, OK
Home Values in the Area
Average Home Value in this Area
Purchase History
| Date | Type | Sale Price | Title Company |
|---|---|---|---|
| Warranty Deed | $177,500 | Legacy Title Of Oklahoma Llc | |
| Warranty Deed | $160,000 | Oklahoma City Abstract & Ttl | |
| Warranty Deed | $91,000 | None Available | |
| Warranty Deed | $80,000 | None Available | |
| Interfamily Deed Transfer | -- | None Available |
Mortgage History
| Date | Status | Loan Amount | Loan Type |
|---|---|---|---|
| Open | $174,284 | New Conventional | |
| Previous Owner | $152,000 | New Conventional | |
| Previous Owner | $24,600 | Unknown | |
| Previous Owner | $67,200 | Unknown |
Property History
| Date | Event | Price | Change | Sq Ft Price |
|---|---|---|---|---|
| 04/04/2025 04/04/25 | Sold | $177,500 | -6.5% | $157 / Sq Ft |
| 03/03/2025 03/03/25 | Pending | -- | -- | -- |
| 03/01/2025 03/01/25 | For Sale | $189,900 | +18.7% | $167 / Sq Ft |
| 11/05/2021 11/05/21 | Sold | $160,000 | 0.0% | $141 / Sq Ft |
| 09/30/2021 09/30/21 | Pending | -- | -- | -- |
| 09/28/2021 09/28/21 | For Sale | $160,000 | -- | $141 / Sq Ft |
Tax History Compared to Growth
Tax History
| Year | Tax Paid | Tax Assessment Tax Assessment Total Assessment is a certain percentage of the fair market value that is determined by local assessors to be the total taxable value of land and additions on the property. | Land | Improvement |
|---|---|---|---|---|
| 2024 | $1,710 | $18,150 | $522 | $17,628 |
| 2023 | $1,710 | $17,286 | $522 | $16,764 |
| 2022 | $1,593 | $17,286 | $522 | $16,764 |
| 2021 | $673 | $7,259 | $522 | $6,737 |
| 2020 | $642 | $6,913 | $522 | $6,391 |
| 2019 | $664 | $7,038 | $522 | $6,516 |
| 2018 | $646 | $7,038 | $522 | $6,516 |
| 2017 | $669 | $7,413 | $522 | $6,891 |
| 2016 | $870 | $9,537 | $493 | $9,044 |
| 2014 | $759 | $9,955 | $493 | $9,462 |
| 2013 | $849 | $10,860 | $538 | $10,322 |
Agents Affiliated with this Home
-
Jilian Gardner

Seller's Agent in 2025
Jilian Gardner
ERA Courtyard Real Estate
(405) 503-7389
20 in this area
369 Total Sales
-
Stephanie Sessions

Buyer's Agent in 2025
Stephanie Sessions
CENTURY 21 Judge Fite Company
(405) 550-0903
3 in this area
66 Total Sales
-
Karen Ochs

Seller's Agent in 2021
Karen Ochs
JStout Real Estate LLC
(405) 820-4207
42 in this area
58 Total Sales
Map
Source: MLSOK
MLS Number: 978674
APN: 420018851
- 24 Polly Place
- 0 Redbud Lot 12 Trail Unit 1169926
- 1319 S Division St
- 1315 S Division St
- 2401 Davis Rd
- 4040 Logan Hills Dr
- 9570 Countryside Ln
- 413 E Perkins Ave
- 607 E Grant Ave
- 306 Mission Hills Dr
- 524 E Grant Ave
- 116 Mission Hills Dr
- 220 E Springer Ave
- 316 W Vilas Ave
- 3401 First Capitol Cir
- 312 S Ash St
- 1216 Foal Dr
- 523 S Capitol St
- 3507 Homesteaders Ln
- 1407 Colt Dr
