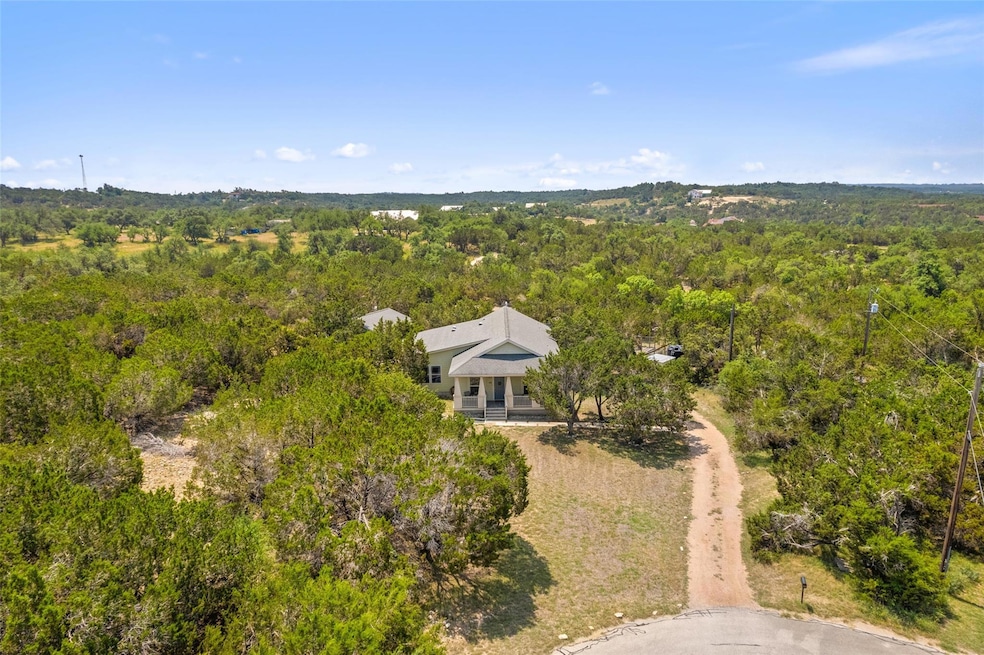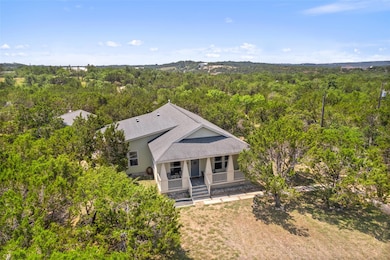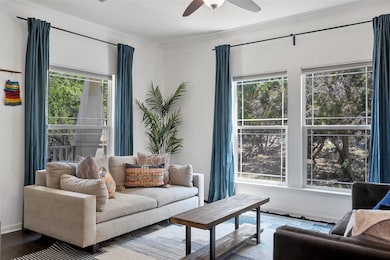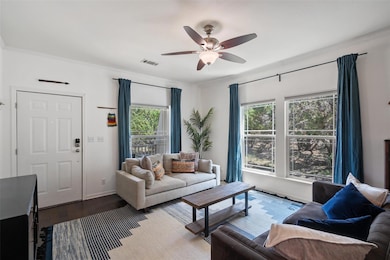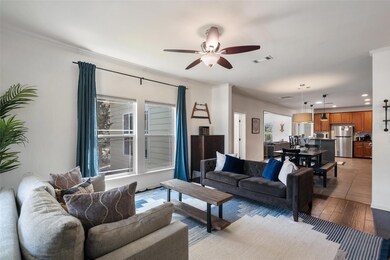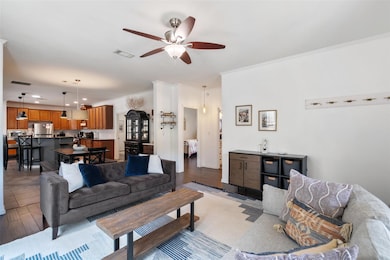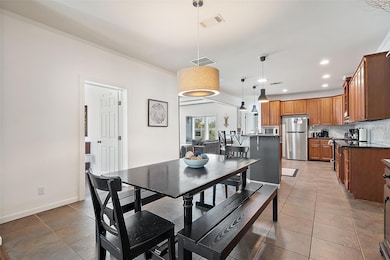
415 Angel Fire Rd Dripping Springs, TX 78620
Henly NeighborhoodEstimated payment $3,750/month
Highlights
- Above Ground Spa
- RV Access or Parking
- Open Floorplan
- Dripping Springs Middle School Rated A
- View of Trees or Woods
- Deck
About This Home
Welcome to your dream retreat in the heart of the Texas Hill Country! This beautifully updated single-story home sits on a serene 1.5-acre lot, offering the perfect blend of comfort and style. Featuring 4 generously sized bedrooms and 2 full bathrooms, the open-concept layout boasts soaring ceilings, modern finishes, and an abundance of natural light throughout. Step outside to enjoy your morning coffee on the charming patio, entertain guests in the expansive backyard, or unwind in your private hot tub—the perfect blend of comfort and outdoor living. A bee box on the property offers a unique opportunity for hobbyist beekeeping, pollination support for your garden, and even homemade honey. A sweet touch for nature lovers. A newly replaced water well pump ensures peace of mind, while the RV hookup adds convenience for guests or travel enthusiasts. Most furnishings are negotiable, making this home move-in ready. Located just minutes from local wineries and breweries, this property offers a peaceful escape with easy access to Hill Country attractions. Short-term rentals are allowed—ideal for those seeking a personal getaway or investment opportunity. Don’t miss out on this unique opportunity to cultivate both a home and a harvest!
Last Listed By
Team Price Real Estate Brokerage Phone: (512) 269-5409 License #0630722 Listed on: 06/06/2025

Home Details
Home Type
- Single Family
Est. Annual Taxes
- $7,044
Year Built
- Built in 2006
Lot Details
- 1.5 Acre Lot
- Cul-De-Sac
- North Facing Home
- Native Plants
- Lot Sloped Down
- Cleared Lot
- Wooded Lot
- Many Trees
- Private Yard
- Garden
- Front Yard
Parking
- 2 Car Detached Garage
- Rear-Facing Garage
- Garage Door Opener
- RV Access or Parking
Property Views
- Woods
- Hills
- Garden
Home Design
- Pillar, Post or Pier Foundation
- Composition Roof
- HardiePlank Type
Interior Spaces
- 2,000 Sq Ft Home
- 1-Story Property
- Open Floorplan
- Bookcases
- Ceiling Fan
- Double Pane Windows
- Drapes & Rods
- Blinds
- Bay Window
- Aluminum Window Frames
- Window Screens
- Storage
- Fire and Smoke Detector
Kitchen
- Breakfast Bar
- Electric Oven
- Electric Cooktop
- Microwave
- Dishwasher
- Kitchen Island
- Disposal
Flooring
- Wood
- Tile
Bedrooms and Bathrooms
- 4 Main Level Bedrooms
- 2 Full Bathrooms
- Double Vanity
- Soaking Tub
Laundry
- Dryer
- Washer
Accessible Home Design
- No Interior Steps
- No Carpet
Outdoor Features
- Above Ground Spa
- Deck
- Covered patio or porch
- Exterior Lighting
Schools
- Walnut Springs Elementary School
- Dripping Springs Middle School
- Dripping Springs High School
Utilities
- Central Heating and Cooling System
- Vented Exhaust Fan
- Well
- Electric Water Heater
- Aerobic Septic System
- Septic Tank
- Phone Available
Community Details
- No Home Owners Association
- Northridge Ph 1 Subdivision
Listing and Financial Details
- Assessor Parcel Number 1157840000005004
Map
Home Values in the Area
Average Home Value in this Area
Tax History
| Year | Tax Paid | Tax Assessment Tax Assessment Total Assessment is a certain percentage of the fair market value that is determined by local assessors to be the total taxable value of land and additions on the property. | Land | Improvement |
|---|---|---|---|---|
| 2024 | $7,044 | $450,386 | $208,750 | $432,470 |
| 2023 | $6,183 | $409,442 | $208,750 | $411,860 |
| 2022 | $6,349 | $372,220 | $176,910 | $283,460 |
| 2021 | $6,331 | $338,382 | $154,790 | $254,390 |
| 2020 | $5,400 | $307,620 | $55,770 | $251,850 |
| 2019 | $6,186 | $299,990 | $55,770 | $244,220 |
| 2018 | $5,931 | $286,000 | $55,770 | $230,230 |
| 2017 | $5,843 | $279,640 | $55,770 | $223,870 |
| 2016 | $5,319 | $254,560 | $54,680 | $199,880 |
| 2015 | $3,662 | $183,400 | $36,450 | $146,950 |
| 2014 | $3,662 | $174,920 | $36,450 | $138,470 |
Property History
| Date | Event | Price | Change | Sq Ft Price |
|---|---|---|---|---|
| 06/06/2025 06/06/25 | For Sale | $596,000 | +138.5% | $298 / Sq Ft |
| 07/31/2015 07/31/15 | Sold | -- | -- | -- |
| 07/07/2015 07/07/15 | Pending | -- | -- | -- |
| 07/04/2015 07/04/15 | For Sale | $249,900 | -- | $166 / Sq Ft |
Purchase History
| Date | Type | Sale Price | Title Company |
|---|---|---|---|
| Vendors Lien | -- | Independence Title | |
| Trustee Deed | $144,887 | None Available | |
| Vendors Lien | -- | Southwestern Title | |
| Vendors Lien | -- | Southwestern Title Co |
Mortgage History
| Date | Status | Loan Amount | Loan Type |
|---|---|---|---|
| Open | $189,000 | New Conventional | |
| Closed | $61,000 | Non Purchase Money Mortgage | |
| Closed | $204,000 | New Conventional | |
| Previous Owner | $138,150 | Purchase Money Mortgage | |
| Previous Owner | $119,823 | Construction | |
| Previous Owner | $35,000 | Seller Take Back |
Similar Homes in Dripping Springs, TX
Source: Unlock MLS (Austin Board of REALTORS®)
MLS Number: 1757372
APN: R97345
- 394 Vail River Rd
- 559 Vail River Rd
- 394 & 348 Vail River Rd
- 439 Vail River Rd
- 348 Vail River Rd
- 151 Cotton Rd
- 201 Hillview Cir
- 251 Cotton Rd
- 640 Sycamore Creek Dr
- 3700 Mcgregor Ln
- 3822 Mcgregor Ln
- 910 Plant Lady Ln
- 260 Corte Del Cedro
- 4016 Mcgregor Ln
- Lot 34 Mesa Ranch Rd
- 18 Mesa Ranch Rd
- #24 Mesa Ranch Rd
- #26 Mesa Ranch Rd
- 701 Plant Lady Ln
- 699 Hillview Cir
