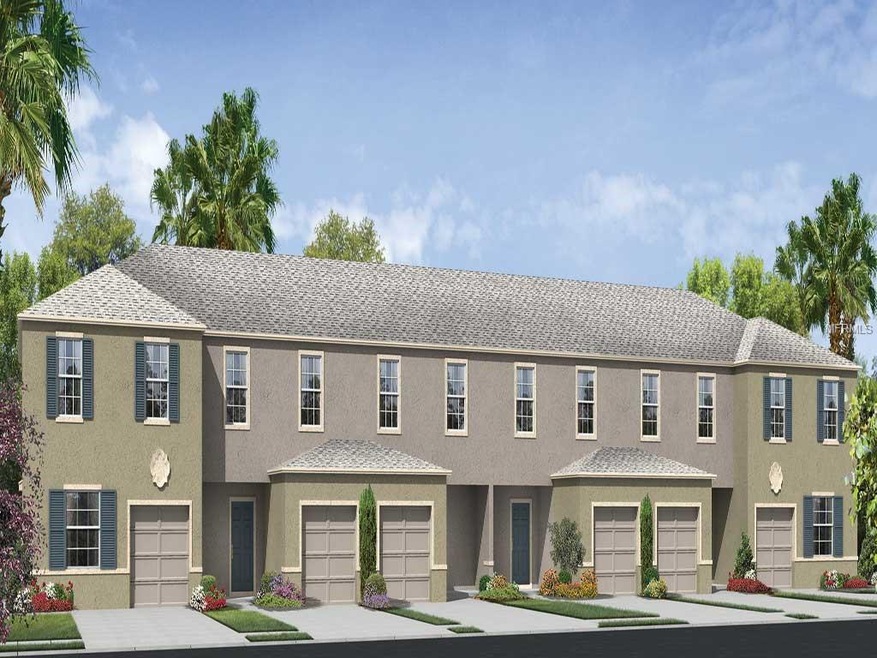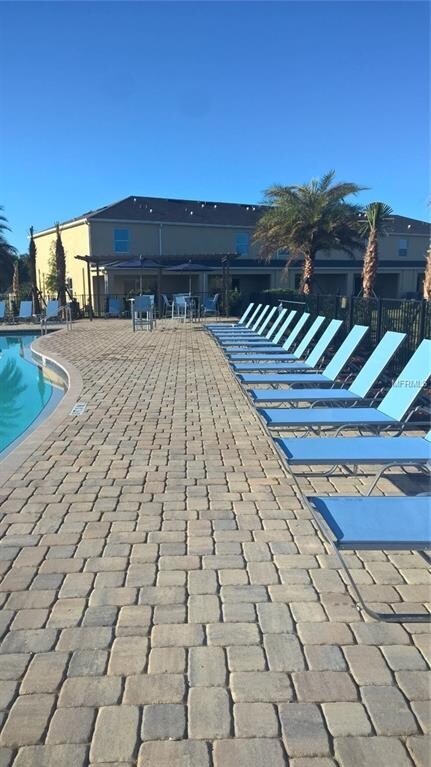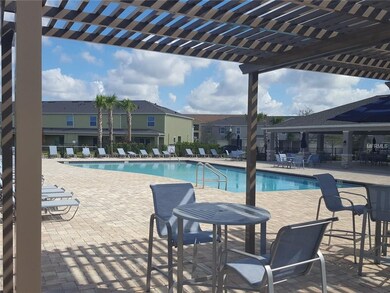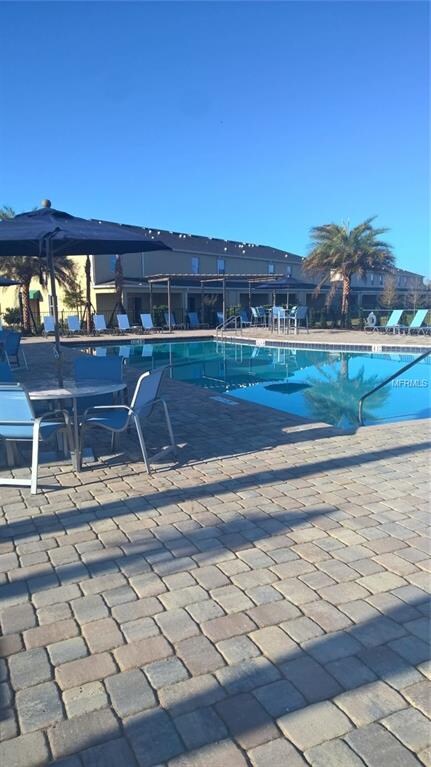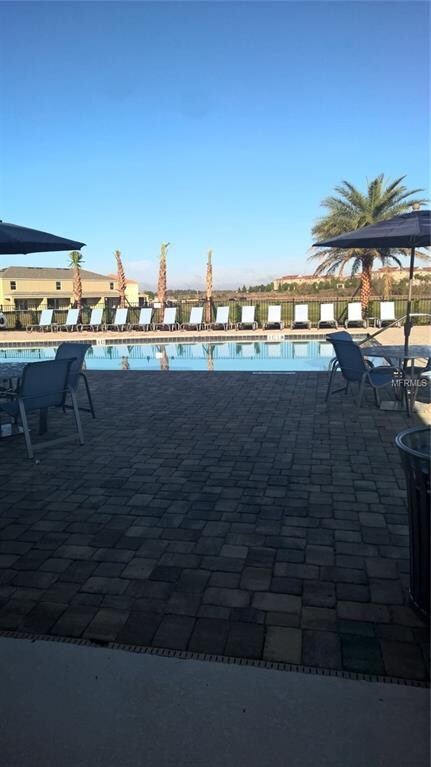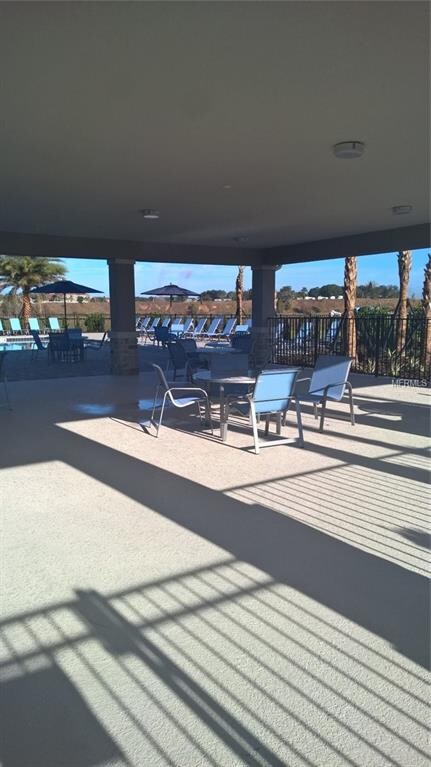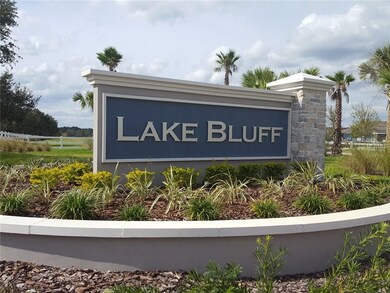
415 Arbor Lakes Dr Davenport, FL 33896
Highlights
- Under Construction
- Open Floorplan
- Covered Patio or Porch
- Gated Community
- Community Pool
- Thermal Windows
About This Home
As of January 2019**UNDER CONSTRUCTION** Welcome to Lake Bluff at Town Center East!! A new townhome community located on the corner of Ronald Reagan Parkway and Old Lake Wilson Road. This beautiful new townhome community is centrally located in the city of Davenport, just minutes from shopping, restaurants and Disney. Lake Bluff is a gated community that offers a resort style community pool. The block construction upstairs, downstairs and in between the homes, will help keep your home cool, keep energy costs low and makes noisy neighbors not problem. No assigned parking here, all of our homes have a one car garage with a 2 car driveway. You will enter to an open floor plan with a breakfast nook in the kitchen and a spacious living room/ dining room combo. A 3 panel sliding glass door welcomes you to the 8'x22' covered lanai. Upstairs you have your master bedroom with French doors that opens up to plenty of closet space and a master bath with dual sinks. This home also comes with a laundry room which includes loads of room for your hampers. Our townhomes come with all appliances and window treatments (blinds/ verticals) and are move in ready. Come check us out today!!!!!!!
** Photos are of similar model but not that of exact house. Please note that no representations or warranties are made regarding school districts or school assignments; you should conduct your own investigation regarding current and future schools and school boundaries.**
Last Agent to Sell the Property
D R HORTON REALTY INC License #3443826 Listed on: 08/14/2018

Townhouse Details
Home Type
- Townhome
Est. Annual Taxes
- $3,478
Year Built
- Built in 2018 | Under Construction
Lot Details
- 2,835 Sq Ft Lot
- Lot Dimensions are 35x81
- Northwest Facing Home
- Landscaped with Trees
HOA Fees
- $135 Monthly HOA Fees
Parking
- 1 Car Attached Garage
Home Design
- Bi-Level Home
- Slab Foundation
- Shingle Roof
- Block Exterior
- Stucco
Interior Spaces
- 1,674 Sq Ft Home
- Open Floorplan
- Thermal Windows
- Blinds
- Sliding Doors
- Combination Dining and Living Room
- Inside Utility
Kitchen
- Eat-In Kitchen
- Range Hood
- Dishwasher
- Disposal
Flooring
- Carpet
- Ceramic Tile
Bedrooms and Bathrooms
- 3 Bedrooms
- Low Flow Plumbing Fixtures
Home Security
Eco-Friendly Details
- Energy-Efficient HVAC
- Energy-Efficient Thermostat
Schools
- Loughman Oaks Elementary School
- Boone Middle School
- Ridge Community Senior High School
Utilities
- Central Heating and Cooling System
- Underground Utilities
- Cable TV Available
Additional Features
- Covered Patio or Porch
- City Lot
Listing and Financial Details
- Home warranty included in the sale of the property
- Down Payment Assistance Available
- Visit Down Payment Resource Website
- Legal Lot and Block 97 / 000970
- Assessor Parcel Number 27-26-02-701015-000970
Community Details
Overview
- Association fees include community pool, ground maintenance
- Lake Bluff Condos
- Built by D.R. HORTON, INC
- Lake Bluff At Town Center East Phase 2 Subdivision, Kelsey Floorplan
- The community has rules related to deed restrictions
- Rental Restrictions
Recreation
- Community Pool
Pet Policy
- 2 Pets Allowed
- Breed Restrictions
Security
- Gated Community
- Fire and Smoke Detector
Ownership History
Purchase Details
Home Financials for this Owner
Home Financials are based on the most recent Mortgage that was taken out on this home.Similar Homes in Davenport, FL
Home Values in the Area
Average Home Value in this Area
Purchase History
| Date | Type | Sale Price | Title Company |
|---|---|---|---|
| Special Warranty Deed | $215,490 | Dhi Title Of Florida Inc |
Property History
| Date | Event | Price | Change | Sq Ft Price |
|---|---|---|---|---|
| 02/28/2019 02/28/19 | Rented | $1,525 | 0.0% | -- |
| 02/21/2019 02/21/19 | Under Contract | -- | -- | -- |
| 02/08/2019 02/08/19 | Price Changed | $1,525 | -1.6% | $1 / Sq Ft |
| 01/29/2019 01/29/19 | For Rent | $1,550 | 0.0% | -- |
| 01/25/2019 01/25/19 | Sold | $215,490 | 0.0% | $129 / Sq Ft |
| 11/11/2018 11/11/18 | Pending | -- | -- | -- |
| 09/18/2018 09/18/18 | Price Changed | $215,490 | +0.9% | $129 / Sq Ft |
| 08/14/2018 08/14/18 | For Sale | $213,490 | -- | $128 / Sq Ft |
Tax History Compared to Growth
Tax History
| Year | Tax Paid | Tax Assessment Tax Assessment Total Assessment is a certain percentage of the fair market value that is determined by local assessors to be the total taxable value of land and additions on the property. | Land | Improvement |
|---|---|---|---|---|
| 2024 | $3,478 | $240,246 | -- | -- |
| 2023 | $3,478 | $218,405 | $0 | $0 |
| 2022 | $3,158 | $198,550 | $0 | $0 |
| 2021 | $2,954 | $180,500 | $100 | $180,400 |
| 2020 | $2,883 | $175,500 | $100 | $175,400 |
| 2018 | $310 | $21,000 | $21,000 | $0 |
| 2017 | $34 | $2,324 | $0 | $0 |
Agents Affiliated with this Home
-
Jose Serrano

Seller's Agent in 2019
Jose Serrano
VS INTERNATIONAL PROPERTIES
(407) 334-4685
50 Total Sales
-
Tim Hultgren
T
Seller's Agent in 2019
Tim Hultgren
D R HORTON REALTY INC
(866) 476-2601
45 in this area
3,579 Total Sales
-
Cristina Ireland

Buyer Co-Listing Agent in 2019
Cristina Ireland
DENIZ REALTY PARTNERS LLC
(407) 970-7796
29 Total Sales
Map
Source: Stellar MLS
MLS Number: O5727337
APN: 27-26-02-701015-000970
- 614 Terrace Ridge Cir Unit 614
- 621 Terrace Ridge Cir Unit 133
- 403 Arbor Lakes Dr
- 440 Arbor Lakes Dr
- 504 Terrace Ridge Cir Unit 311
- 505 Terrace Ridge Cir Unit 505
- 419 Terrace Ridge Cir
- 709 Terrace Ridge Cir Unit 428
- 422 Terrace Ridge Cir Unit 237
- 724 Terrace Ridge Cir Unit 431
- 359 Arbor Lakes Dr
- 205 Terrace Ridge Cir Unit 621
- 208 Terrace Ridge Cir Unit 624
- 204 Terrace Ridge Cir Unit 204
- 116 Terrace Ridge Cir
- 120 Terrace Ridge Cir Unit 120
- 120 Arbor Lakes Dr
- 407 Reserve Dr
- 345 Reserve Dr
- 248 Arbor Lakes Dr
