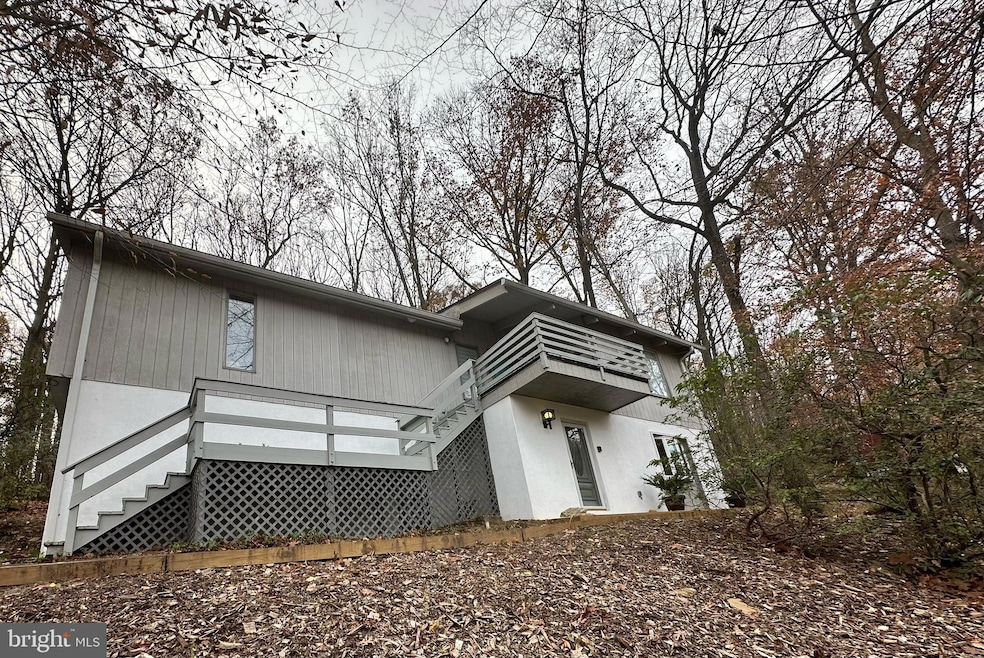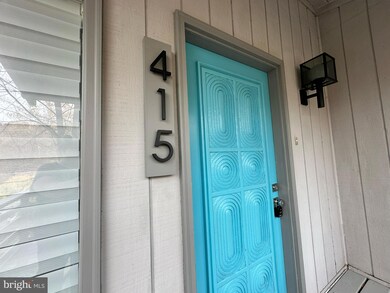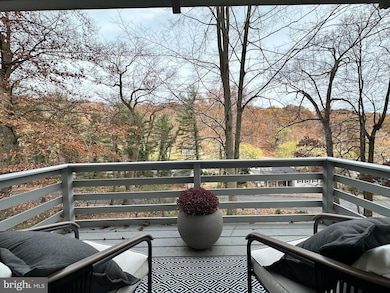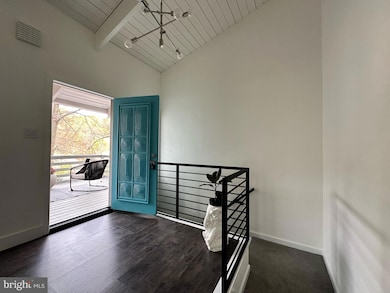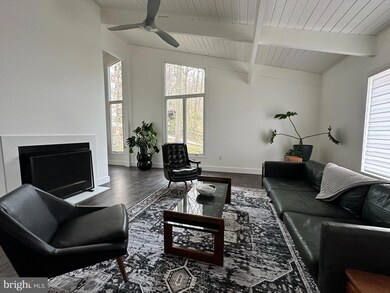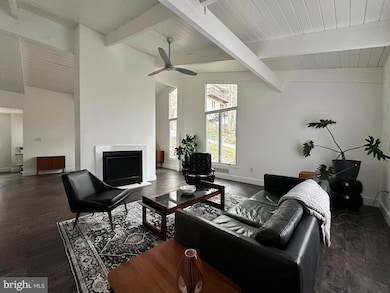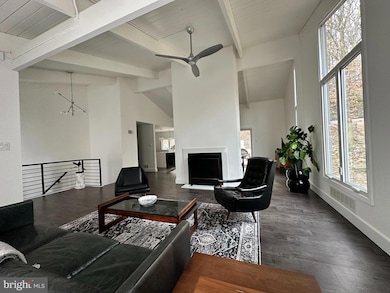
415 Arden Rd Conshohocken, PA 19428
Highlights
- View of Trees or Woods
- Open Floorplan
- Wooded Lot
- Roberts Elementary School Rated A
- Contemporary Architecture
- Main Floor Bedroom
About This Home
As of January 2025Welcome to this 1970’s contemporary in the sought after Village of Gulph Mills. This home is a wonderful combination of indoor/outdoor living and privacy in a convenient location. With beamed cathedral ceilings and large windows, the main living spaces are drenched with natural light. The open floor plan living room/dining room/kitchen is great for family living and entertaining. The living room has a new large gas fireplace which is cozy for the winter. Composite decking and a flagstone patio run the length of the house with a view of the large wooded lot and the neighboring wildlife. The modern kitchen has been updated with custom cabinetry, matching stainless appliances, and quartz countertops. The large primary suite includes Elfa closet storage systems, a sitting area, and access to the deck. The ensuite has been updated with a custom tile shower, custom vanity, and a Carrera marble countertop. A small bedroom/office, hall full bath, and a storage closet complete the main floor. Downstairs is a large bedroom/den with a decorative fireplace that could have an insert added. Another bedroom, laundry/utility room, half bath, coat closet, access to the garage, and an entry door complete the lower floor. This home has been updated with a minimal modern aesthetic and is ready for you to make it your own.
Last Agent to Sell the Property
Springer Realty Group License #RS295406 Listed on: 11/22/2024

Home Details
Home Type
- Single Family
Est. Annual Taxes
- $7,398
Year Built
- Built in 1976
Lot Details
- 0.78 Acre Lot
- Lot Dimensions are 106.00 x 0.00
- Sloped Lot
- Wooded Lot
- Backs to Trees or Woods
- Property is in excellent condition
Parking
- 2 Car Direct Access Garage
- 6 Driveway Spaces
- Side Facing Garage
Home Design
- Contemporary Architecture
- Block Foundation
- Frame Construction
- Pitched Roof
- Shingle Roof
Interior Spaces
- 2,518 Sq Ft Home
- Property has 2 Levels
- Open Floorplan
- Recessed Lighting
- 1 Fireplace
- Living Room
- Dining Room
- Views of Woods
Kitchen
- Eat-In Kitchen
- Gas Oven or Range
- Built-In Microwave
- Dishwasher
- Kitchen Island
Bedrooms and Bathrooms
- En-Suite Primary Bedroom
- En-Suite Bathroom
Laundry
- Laundry Room
- Laundry on lower level
- Washer and Dryer Hookup
Utilities
- Forced Air Heating and Cooling System
- 200+ Amp Service
- Electric Water Heater
Community Details
- No Home Owners Association
- Gulph Mills Vil Subdivision
Listing and Financial Details
- Tax Lot 003
- Assessor Parcel Number 58-00-00658-571
Ownership History
Purchase Details
Home Financials for this Owner
Home Financials are based on the most recent Mortgage that was taken out on this home.Purchase Details
Home Financials for this Owner
Home Financials are based on the most recent Mortgage that was taken out on this home.Purchase Details
Similar Homes in Conshohocken, PA
Home Values in the Area
Average Home Value in this Area
Purchase History
| Date | Type | Sale Price | Title Company |
|---|---|---|---|
| Deed | $670,000 | Greater Montgomery Settlement | |
| Deed | $290,000 | Attorney | |
| Deed | $250,000 | -- |
Mortgage History
| Date | Status | Loan Amount | Loan Type |
|---|---|---|---|
| Open | $670,000 | VA | |
| Closed | $670,000 | VA | |
| Previous Owner | $232,000 | New Conventional | |
| Previous Owner | $205,000 | No Value Available | |
| Previous Owner | $214,184 | No Value Available | |
| Previous Owner | $150,000 | No Value Available | |
| Previous Owner | $70,000 | No Value Available | |
| Previous Owner | $212,000 | No Value Available | |
| Previous Owner | $200,000 | No Value Available |
Property History
| Date | Event | Price | Change | Sq Ft Price |
|---|---|---|---|---|
| 01/03/2025 01/03/25 | Sold | $670,000 | +7.2% | $266 / Sq Ft |
| 11/27/2024 11/27/24 | Pending | -- | -- | -- |
| 11/22/2024 11/22/24 | For Sale | $625,000 | +115.5% | $248 / Sq Ft |
| 12/18/2015 12/18/15 | Sold | $290,000 | -3.0% | $172 / Sq Ft |
| 11/15/2015 11/15/15 | Pending | -- | -- | -- |
| 11/13/2015 11/13/15 | For Sale | $299,000 | 0.0% | $177 / Sq Ft |
| 11/06/2015 11/06/15 | Pending | -- | -- | -- |
| 11/04/2015 11/04/15 | For Sale | $299,000 | -- | $177 / Sq Ft |
Tax History Compared to Growth
Tax History
| Year | Tax Paid | Tax Assessment Tax Assessment Total Assessment is a certain percentage of the fair market value that is determined by local assessors to be the total taxable value of land and additions on the property. | Land | Improvement |
|---|---|---|---|---|
| 2024 | $7,132 | $231,440 | $101,810 | $129,630 |
| 2023 | $6,880 | $231,440 | $101,810 | $129,630 |
| 2022 | $6,880 | $231,440 | $101,810 | $129,630 |
| 2021 | $6,381 | $231,440 | $101,810 | $129,630 |
| 2020 | $6,098 | $231,440 | $101,810 | $129,630 |
| 2019 | $5,994 | $231,440 | $101,810 | $129,630 |
| 2018 | $5,994 | $231,440 | $101,810 | $129,630 |
| 2017 | $5,779 | $231,440 | $101,810 | $129,630 |
| 2016 | $5,689 | $231,440 | $101,810 | $129,630 |
| 2015 | $5,689 | $231,440 | $101,810 | $129,630 |
| 2014 | $5,478 | $231,440 | $101,810 | $129,630 |
Agents Affiliated with this Home
-

Seller's Agent in 2025
Helen Sage
Springer Realty Group
(484) 340-7180
51 Total Sales
-

Buyer's Agent in 2025
Ami Amegan
Keller Williams Real Estate-Blue Bell
(267) 945-5039
4 Total Sales
-

Seller's Agent in 2015
Debra Alberti
BHHS Fox & Roach
(610) 283-2365
24 Total Sales
-
D
Buyer's Agent in 2015
Doug Campbell
Springer Realty Group
Map
Source: Bright MLS
MLS Number: PAMC2116476
APN: 58-00-00658-571
- 355 Arden Rd
- 475 Arden Rd
- 400 Highview Dr
- 1266 Gulph Creek Dr
- 161 Lantern Ln
- 175 Gulph Hills Rd
- 1241 Denbigh Ln
- Lot 3 Arden Rd
- Lot 1 Arden Rd
- 117 Arden Rd
- 4 Arden Rd
- 2 Arden Rd
- 301 Hughes Rd
- 654 Limehouse Rd
- 690 Twin Bridge Dr
- 211 Spruce Tree Rd
- 691 Twin Bridge Dr
- 539 Matsonford Rd
- 17 Weirwood Rd
- 202 Balligomingo Rd
