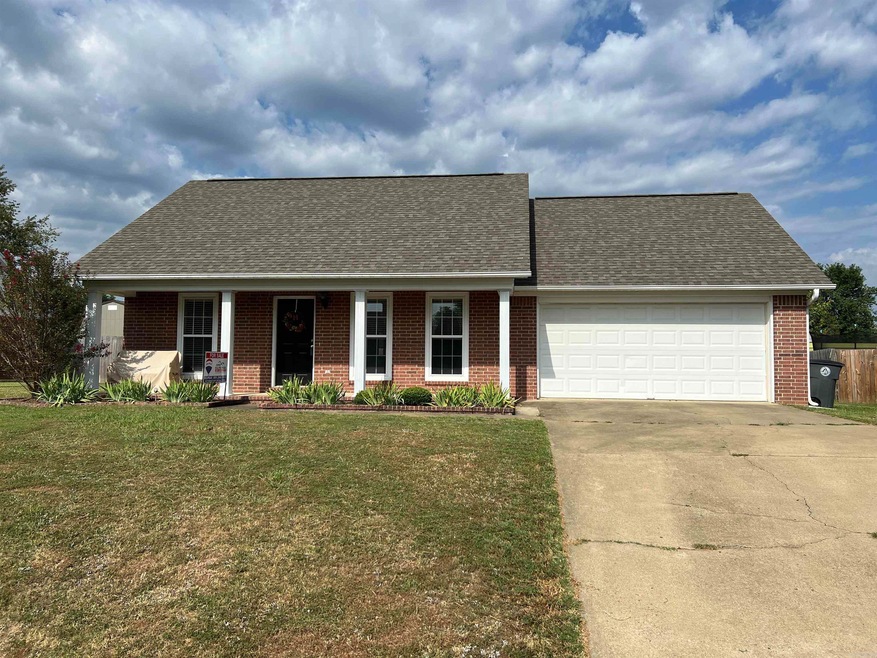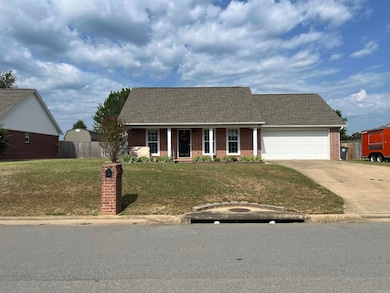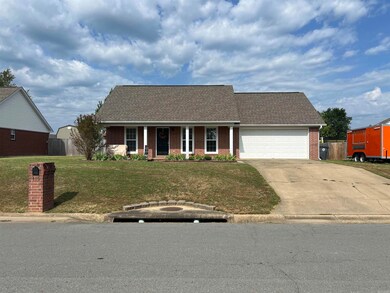
415 Audley Bolton Dr Searcy, AR 72143
Highlights
- Traditional Architecture
- Porch
- Patio
- Westside Elementary School Rated A-
- Walk-In Closet
- Laundry Room
About This Home
As of September 2024Situated in the vibrant community of Searcy, Arkansas, known for its rapid growth, this 3-bedroom, 2-bathroom home built in 2001 is the perfect blend of comfort and convenience. The property is close to schools and shopping, with a split floor plan offering a private master suite. The home has seen numerous updates, including a new HVAC system in 2018, a hot water heater in 2017, and new kitchen flooring in 2019. Freshly painted in 2021, the house also features a spacious living area, a beautifully landscaped, fenced backyard, and a large deck with a covered swing, perfect for outdoor entertaining.
Home Details
Home Type
- Single Family
Est. Annual Taxes
- $961
Year Built
- Built in 2001
Lot Details
- 8,276 Sq Ft Lot
- Wood Fence
- Landscaped
- Level Lot
Home Design
- Traditional Architecture
- Brick Exterior Construction
- Slab Foundation
- Architectural Shingle Roof
- Metal Siding
Interior Spaces
- 1,428 Sq Ft Home
- 1-Story Property
- Ceiling Fan
- Insulated Windows
- Window Treatments
- Insulated Doors
- Family Room
- Combination Kitchen and Dining Room
- Fire and Smoke Detector
Kitchen
- Electric Range
- Stove
- Plumbed For Ice Maker
- Dishwasher
- Disposal
Flooring
- Carpet
- Tile
- Luxury Vinyl Tile
Bedrooms and Bathrooms
- 3 Bedrooms
- Walk-In Closet
- 2 Full Bathrooms
Laundry
- Laundry Room
- Washer Hookup
Parking
- 2 Car Garage
- Automatic Garage Door Opener
Outdoor Features
- Patio
- Porch
Utilities
- Central Heating and Cooling System
- Underground Utilities
Ownership History
Purchase Details
Home Financials for this Owner
Home Financials are based on the most recent Mortgage that was taken out on this home.Purchase Details
Home Financials for this Owner
Home Financials are based on the most recent Mortgage that was taken out on this home.Purchase Details
Purchase Details
Purchase Details
Home Financials for this Owner
Home Financials are based on the most recent Mortgage that was taken out on this home.Purchase Details
Home Financials for this Owner
Home Financials are based on the most recent Mortgage that was taken out on this home.Purchase Details
Purchase Details
Purchase Details
Purchase Details
Similar Homes in Searcy, AR
Home Values in the Area
Average Home Value in this Area
Purchase History
| Date | Type | Sale Price | Title Company |
|---|---|---|---|
| Warranty Deed | $155,000 | Accommodation | |
| Warranty Deed | $249,090 | None Available | |
| Warranty Deed | $128,000 | None Available | |
| Warranty Deed | $125,000 | None Available | |
| Warranty Deed | $127,000 | -- | |
| Warranty Deed | $114,000 | None Available | |
| Warranty Deed | $98,000 | -- | |
| Warranty Deed | $93,000 | -- | |
| Warranty Deed | $16,000 | -- | |
| Deed | -- | -- |
Mortgage History
| Date | Status | Loan Amount | Loan Type |
|---|---|---|---|
| Open | $195,395 | FHA | |
| Closed | $0 | New Conventional | |
| Closed | $142,000 | New Conventional | |
| Closed | $38,000 | Commercial | |
| Previous Owner | $102,400 | No Value Available | |
| Previous Owner | $102,400 | New Conventional | |
| Previous Owner | $129,489 | New Conventional | |
| Previous Owner | $112,140 | FHA |
Property History
| Date | Event | Price | Change | Sq Ft Price |
|---|---|---|---|---|
| 09/20/2024 09/20/24 | Sold | $199,000 | -0.3% | $139 / Sq Ft |
| 08/16/2024 08/16/24 | Pending | -- | -- | -- |
| 08/16/2024 08/16/24 | For Sale | $199,500 | +28.7% | $140 / Sq Ft |
| 08/16/2021 08/16/21 | Sold | $155,000 | 0.0% | $109 / Sq Ft |
| 08/09/2021 08/09/21 | Pending | -- | -- | -- |
| 07/14/2021 07/14/21 | Price Changed | $155,000 | +3.3% | $109 / Sq Ft |
| 07/09/2021 07/09/21 | For Sale | $150,000 | -- | $105 / Sq Ft |
Tax History Compared to Growth
Tax History
| Year | Tax Paid | Tax Assessment Tax Assessment Total Assessment is a certain percentage of the fair market value that is determined by local assessors to be the total taxable value of land and additions on the property. | Land | Improvement |
|---|---|---|---|---|
| 2024 | $961 | $23,670 | $3,600 | $20,070 |
| 2023 | $536 | $23,670 | $3,600 | $20,070 |
| 2022 | $586 | $23,670 | $3,600 | $20,070 |
| 2021 | $586 | $23,670 | $3,600 | $20,070 |
| 2020 | $523 | $22,120 | $5,600 | $16,520 |
| 2019 | $523 | $22,120 | $5,600 | $16,520 |
| 2018 | $548 | $22,120 | $5,600 | $16,520 |
| 2017 | $898 | $22,120 | $5,600 | $16,520 |
| 2016 | $898 | $22,120 | $5,600 | $16,520 |
| 2015 | $902 | $22,210 | $5,400 | $16,810 |
| 2014 | $902 | $22,210 | $5,400 | $16,810 |
Agents Affiliated with this Home
-
John Kilpatrick

Seller's Agent in 2024
John Kilpatrick
RE/MAX
(501) 230-2711
141 Total Sales
-
Crystal Brack

Buyer's Agent in 2024
Crystal Brack
Michele Phillips & Co. Realtors Searcy Branch
(501) 288-2639
145 Total Sales
-
Susan Neaville

Seller's Agent in 2021
Susan Neaville
RE/MAX
(501) 827-8887
215 Total Sales
-

Buyer's Agent in 2021
Joel Hoggard
RE/MAX
(501) 827-9321
Map
Source: Cooperative Arkansas REALTORS® MLS
MLS Number: 24029876
APN: 016-03065-725
- 300 N Sawmill Rd
- 34 Sherwood Loop
- 107 Lido Place
- 2405 Audley Bolton Dr
- 6 Meadow Lane Dr
- 105 Nicole Dr
- 6 Lynwood Dr
- 423 E Palmer Ct
- 408 Crain Dr
- 6 Palmer Ct
- 301 Jennifer Ln
- 7 Samantha Cir
- 0 W Beebe Capps Expy Unit 22023380
- 305 Crain Dr
- 111 Woodlane Dr
- 1504 W Center Ave
- 304 Country Squire Ln
- 1310 W Arch Ave
- 603 N Sowell St
- 1206 W Race Ave






