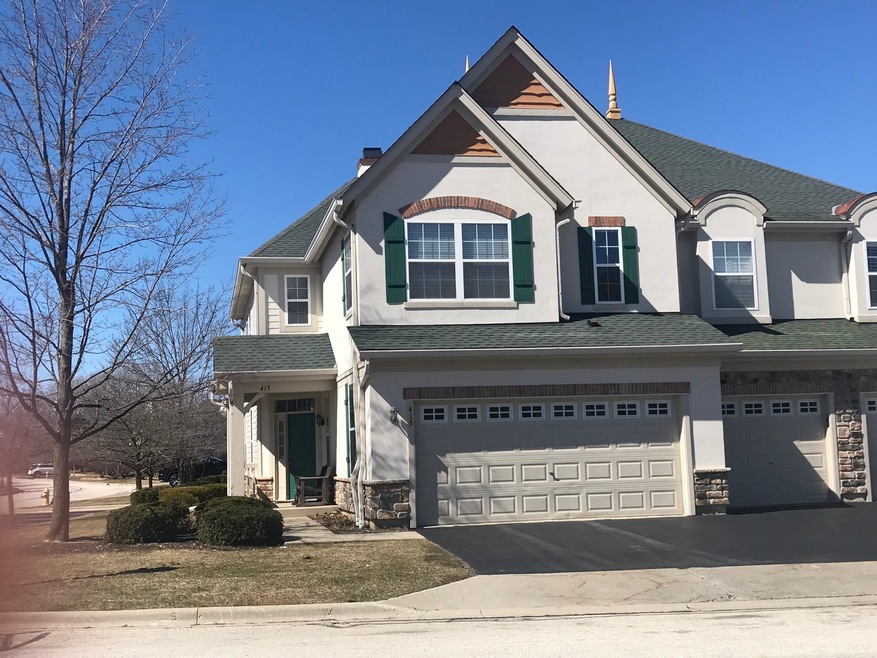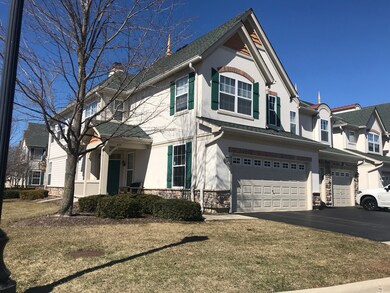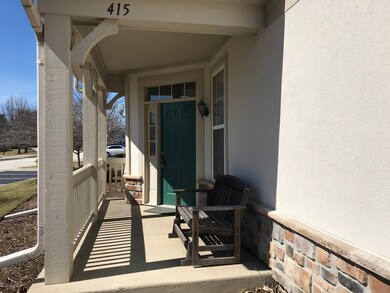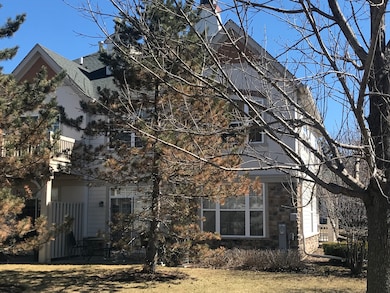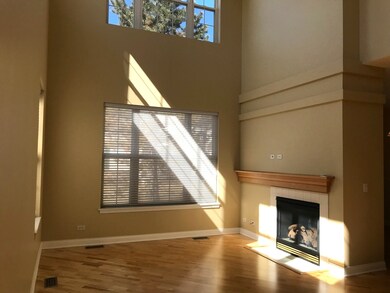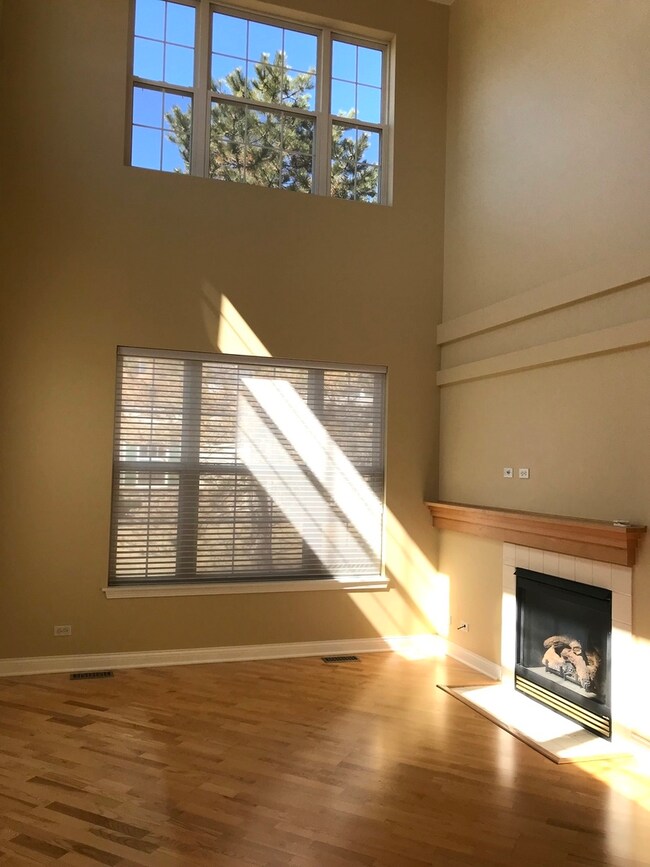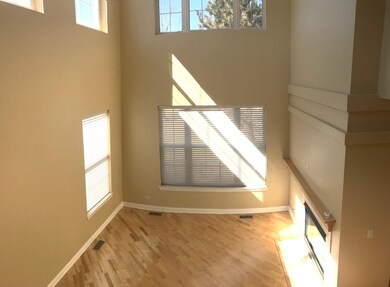
415 Bay Tree Cir Vernon Hills, IL 60061
Highlights
- Vaulted Ceiling
- Wood Flooring
- Den
- Hawthorn Townline Elementary School Rated A
- End Unit
- Walk-In Pantry
About This Home
As of May 2019It is a pleasure to show this remarkable end unit townhome located in Bay Tree/Gregg's Landing subdivision. Walking distance from Big Bear/Little Bear Lakes and Century Park with many walking and biking paths. This very well maintained townhome offers an open floor plan with dramatic 2-story LR with fireplace, nice DR w/ sliding door to private patio with Pond view. Upgraded kitchen has 42" cabinets, granite c-tops, granite backsplash, SS appliances, pantry closet and breakfast bar. Main floor also offers DEN/Office/ possible 4th bedroom. Good size Master BR w/ vaulted ceiling, private bathroom w/ double vanity, walk-in closet. Additional two bedrooms and full bathroom on 2nd floor. Main floor utility/laundry room & half bath. Typical desirable amenities include school district 73 & 128, shopping, parks, lake and transportation are in close proximity. Don't miss the opportunity to own this move in ready home!.
Last Agent to Sell the Property
Chicagoland Brokers, Inc. License #475121845 Listed on: 03/26/2019

Property Details
Home Type
- Condominium
Est. Annual Taxes
- $10,400
Year Built
- 2002
Lot Details
- End Unit
HOA Fees
- $318 per month
Parking
- Attached Garage
- Garage Transmitter
- Garage Door Opener
- Driveway
- Parking Included in Price
- Garage Is Owned
Home Design
- Slab Foundation
- Asphalt Shingled Roof
- Stone Siding
- Stucco Exterior
Interior Spaces
- Vaulted Ceiling
- Gas Log Fireplace
- Den
- Wood Flooring
Kitchen
- Breakfast Bar
- Walk-In Pantry
- Oven or Range
- Microwave
- Dishwasher
- Stainless Steel Appliances
- Disposal
Bedrooms and Bathrooms
- Walk-In Closet
- Primary Bathroom is a Full Bathroom
- Dual Sinks
Laundry
- Laundry on main level
- Dryer
- Washer
Outdoor Features
- Patio
- Porch
Utilities
- Forced Air Heating and Cooling System
- Heating System Uses Gas
- Lake Michigan Water
Community Details
- Pets Allowed
Listing and Financial Details
- Homeowner Tax Exemptions
Ownership History
Purchase Details
Home Financials for this Owner
Home Financials are based on the most recent Mortgage that was taken out on this home.Purchase Details
Home Financials for this Owner
Home Financials are based on the most recent Mortgage that was taken out on this home.Purchase Details
Home Financials for this Owner
Home Financials are based on the most recent Mortgage that was taken out on this home.Purchase Details
Home Financials for this Owner
Home Financials are based on the most recent Mortgage that was taken out on this home.Similar Homes in the area
Home Values in the Area
Average Home Value in this Area
Purchase History
| Date | Type | Sale Price | Title Company |
|---|---|---|---|
| Warranty Deed | $300,000 | Attorneys Ttl Guaranty Fund | |
| Warranty Deed | $250,000 | None Available | |
| Warranty Deed | $349,000 | Lawyers | |
| Warranty Deed | $343,500 | First American Title |
Mortgage History
| Date | Status | Loan Amount | Loan Type |
|---|---|---|---|
| Open | $285,000 | New Conventional | |
| Closed | $285,000 | New Conventional | |
| Previous Owner | $100,000 | Credit Line Revolving | |
| Previous Owner | $41,757 | Credit Line Revolving | |
| Previous Owner | $200,000 | Adjustable Rate Mortgage/ARM | |
| Previous Owner | $261,750 | Fannie Mae Freddie Mac | |
| Previous Owner | $33,650 | Fannie Mae Freddie Mac | |
| Previous Owner | $260,500 | Stand Alone First | |
| Previous Owner | $260,000 | No Value Available |
Property History
| Date | Event | Price | Change | Sq Ft Price |
|---|---|---|---|---|
| 07/14/2025 07/14/25 | Pending | -- | -- | -- |
| 07/11/2025 07/11/25 | For Sale | $465,000 | +55.0% | $243 / Sq Ft |
| 05/10/2019 05/10/19 | Sold | $300,000 | -3.2% | $157 / Sq Ft |
| 03/28/2019 03/28/19 | Pending | -- | -- | -- |
| 03/26/2019 03/26/19 | For Sale | $309,900 | +24.0% | $162 / Sq Ft |
| 07/29/2013 07/29/13 | Sold | $250,000 | -5.6% | $131 / Sq Ft |
| 06/28/2013 06/28/13 | Pending | -- | -- | -- |
| 06/25/2013 06/25/13 | For Sale | $264,900 | 0.0% | $138 / Sq Ft |
| 06/21/2013 06/21/13 | Pending | -- | -- | -- |
| 06/14/2013 06/14/13 | For Sale | $264,900 | +6.0% | $138 / Sq Ft |
| 04/26/2013 04/26/13 | Off Market | $250,000 | -- | -- |
| 04/24/2013 04/24/13 | For Sale | $264,900 | 0.0% | $138 / Sq Ft |
| 04/22/2013 04/22/13 | Pending | -- | -- | -- |
| 04/10/2013 04/10/13 | For Sale | $264,900 | -- | $138 / Sq Ft |
Tax History Compared to Growth
Tax History
| Year | Tax Paid | Tax Assessment Tax Assessment Total Assessment is a certain percentage of the fair market value that is determined by local assessors to be the total taxable value of land and additions on the property. | Land | Improvement |
|---|---|---|---|---|
| 2024 | $10,400 | $120,680 | $38,038 | $82,642 |
| 2023 | $9,603 | $111,308 | $35,084 | $76,224 |
| 2022 | $9,603 | $102,876 | $33,721 | $69,155 |
| 2021 | $9,200 | $100,661 | $32,995 | $67,666 |
| 2020 | $8,874 | $98,968 | $32,440 | $66,528 |
| 2019 | $8,648 | $98,027 | $32,132 | $65,895 |
| 2018 | $8,175 | $100,265 | $37,751 | $62,514 |
| 2017 | $8,048 | $97,099 | $36,559 | $60,540 |
| 2016 | $7,713 | $92,063 | $34,663 | $57,400 |
| 2015 | $7,588 | $86,048 | $32,398 | $53,650 |
| 2014 | $7,693 | $83,205 | $31,050 | $52,155 |
| 2012 | $7,743 | $79,931 | $29,829 | $50,102 |
Agents Affiliated with this Home
-
Mohammed Shameem

Seller's Agent in 2025
Mohammed Shameem
The McDonald Group
(224) 584-4320
9 in this area
31 Total Sales
-
Dana Janota

Seller's Agent in 2019
Dana Janota
Chicagoland Brokers, Inc.
(847) 612-7492
3 in this area
25 Total Sales
-
Kuljeet Singh

Buyer's Agent in 2019
Kuljeet Singh
Gava Realty
(224) 305-3250
135 Total Sales
-
Marco Amidei

Seller's Agent in 2013
Marco Amidei
RE/MAX Suburban
(847) 367-4886
12 in this area
503 Total Sales
-
A
Seller Co-Listing Agent in 2013
Anita Sullivan
RE/MAX Suburban
-
Tom Carris

Buyer's Agent in 2013
Tom Carris
@ Properties
(847) 334-6538
16 in this area
156 Total Sales
Map
Source: Midwest Real Estate Data (MRED)
MLS Number: MRD10321073
APN: 11-33-207-005
- 418 Bay Tree Cir
- 439 Bay Tree Cir
- 460 Pine Lake Cir
- 357 Pine Lake Cir
- 257 Coventry Cir Unit 136
- 1304 N Streamwood Ln Unit 309
- 1721 N Wood's Way
- 4 Parkside Ct Unit 8
- 1620 Nicklaus Ct
- 11 Echo Ct Unit 17
- 19 Parkside Ct Unit 9
- 1002 Centurion Ln Unit 2
- 1952 Crenshaw Cir Unit 193
- 80 Commonwealth Ct Unit 2
- 1855 Lake Charles Dr
- 1860 Lake Charles Dr
- 823 Gladstone Dr
- 1875 Lake Charles Dr
- 1919 Lake Charles Dr
- 237 Colonial Dr
