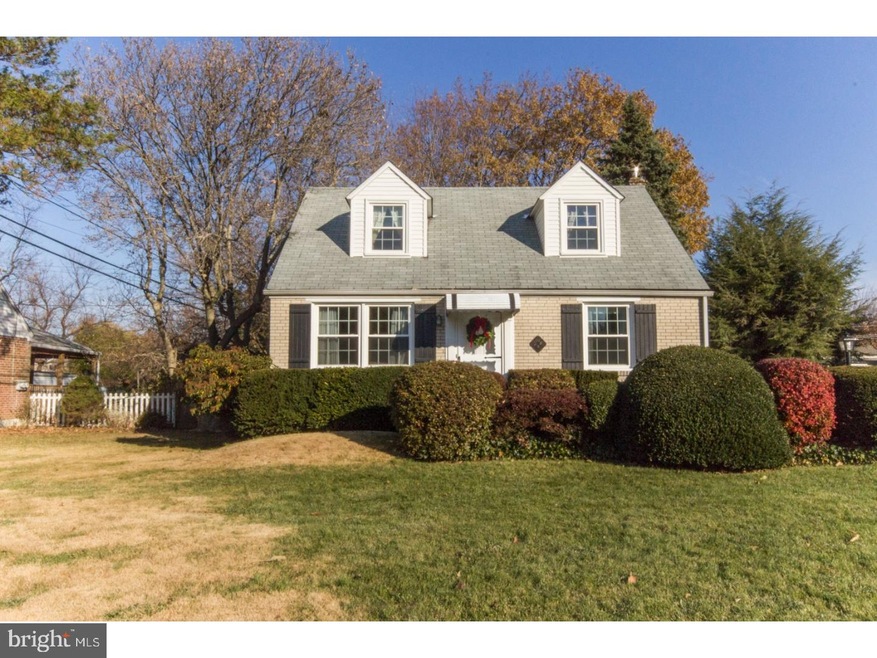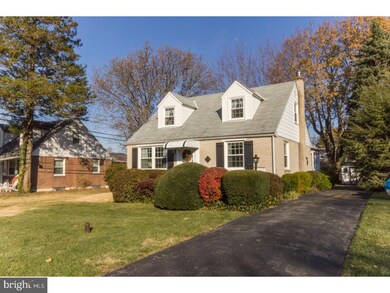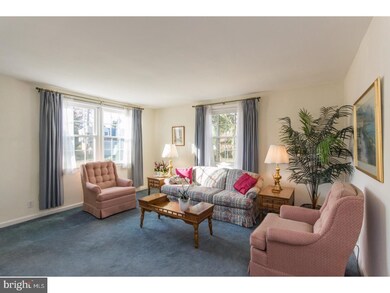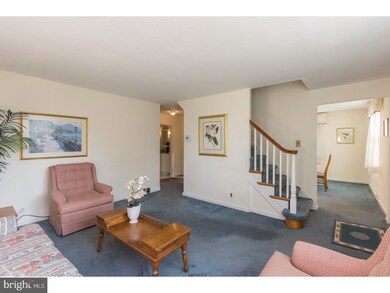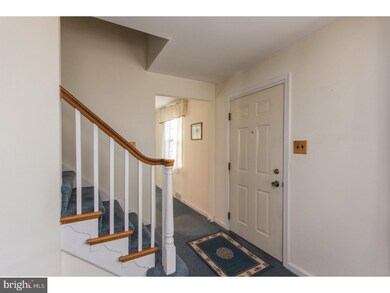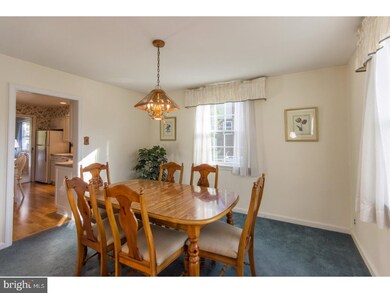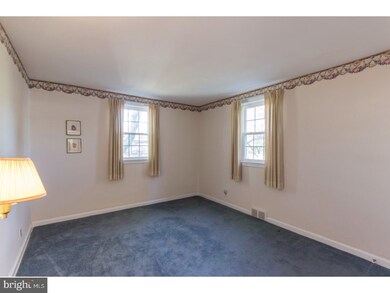
415 Blair Rd Springfield, PA 19064
Springfield Township NeighborhoodHighlights
- Cape Cod Architecture
- No HOA
- Back, Front, and Side Yard
- Springfield High School Rated A-
- Eat-In Kitchen
- Living Room
About This Home
As of April 2023Buyers, what are you waiting for? This beautiful brick cape cod is situated perfectly in Springfield Township. Upon entering this home you will notice the generous amount of natural light that comes in through the windows. Living room with open stairway, formal dining room, first floor bedroom and freshly painted full bath with stall shower (perfect for one floor living). Bright Eat-in kitchen with white cabinets and newer appliances. Completing the first floor and maximizing living space is a family room addition located off the kitchen. Potential to widen the door to the family room. Two bedrooms with brand new carpets and a full bath located upstairs. Full unfinished basement. Level yard with shed. New furnace in 2016. Most windows installed just 3 years ago. Hardwood floors under the carpet on the first and second floor. Springfield School District, walking distance to the Scenic Hills Elementary School. Don't forget to take a stroll to either of the nearby parks Walsh Park or Indian Rock Park. Not far from shopping at Springfield mall and many other shopping areas. Start the new year in your new home. Make your appointment today!
Last Agent to Sell the Property
Long & Foster Real Estate, Inc. License #RS151350A Listed on: 11/29/2017

Home Details
Home Type
- Single Family
Est. Annual Taxes
- $5,467
Year Built
- Built in 1950
Lot Details
- 8,712 Sq Ft Lot
- Lot Dimensions are 63x125
- South Facing Home
- Level Lot
- Back, Front, and Side Yard
Home Design
- Cape Cod Architecture
- Brick Exterior Construction
- Pitched Roof
- Shingle Roof
- Vinyl Siding
Interior Spaces
- 1,386 Sq Ft Home
- Property has 2 Levels
- Ceiling Fan
- Family Room
- Living Room
- Dining Room
Kitchen
- Eat-In Kitchen
- Built-In Range
- Built-In Microwave
- Dishwasher
Flooring
- Wall to Wall Carpet
- Tile or Brick
- Vinyl
Bedrooms and Bathrooms
- 3 Bedrooms
- En-Suite Primary Bedroom
- 2 Full Bathrooms
- Walk-in Shower
Unfinished Basement
- Basement Fills Entire Space Under The House
- Laundry in Basement
Parking
- 3 Open Parking Spaces
- 3 Parking Spaces
- Driveway
Outdoor Features
- Shed
Schools
- Richardson Middle School
- Springfield High School
Utilities
- Forced Air Heating and Cooling System
- Heating System Uses Oil
- Electric Water Heater
Community Details
- No Home Owners Association
Listing and Financial Details
- Tax Lot 211-000
- Assessor Parcel Number 42-00-00798-00
Ownership History
Purchase Details
Home Financials for this Owner
Home Financials are based on the most recent Mortgage that was taken out on this home.Purchase Details
Home Financials for this Owner
Home Financials are based on the most recent Mortgage that was taken out on this home.Purchase Details
Similar Homes in the area
Home Values in the Area
Average Home Value in this Area
Purchase History
| Date | Type | Sale Price | Title Company |
|---|---|---|---|
| Deed | $430,000 | None Listed On Document | |
| Deed | $270,000 | None Available | |
| Deed | $89,000 | -- |
Mortgage History
| Date | Status | Loan Amount | Loan Type |
|---|---|---|---|
| Open | $344,000 | New Conventional | |
| Previous Owner | $252,467 | New Conventional | |
| Previous Owner | $256,500 | New Conventional |
Property History
| Date | Event | Price | Change | Sq Ft Price |
|---|---|---|---|---|
| 04/14/2023 04/14/23 | Sold | $430,000 | +13.2% | $302 / Sq Ft |
| 03/19/2023 03/19/23 | Pending | -- | -- | -- |
| 03/18/2023 03/18/23 | For Sale | $379,900 | +40.7% | $267 / Sq Ft |
| 02/26/2018 02/26/18 | Sold | $270,000 | -1.8% | $195 / Sq Ft |
| 01/27/2018 01/27/18 | Pending | -- | -- | -- |
| 11/29/2017 11/29/17 | For Sale | $275,000 | -- | $198 / Sq Ft |
Tax History Compared to Growth
Tax History
| Year | Tax Paid | Tax Assessment Tax Assessment Total Assessment is a certain percentage of the fair market value that is determined by local assessors to be the total taxable value of land and additions on the property. | Land | Improvement |
|---|---|---|---|---|
| 2024 | $6,709 | $238,700 | $96,800 | $141,900 |
| 2023 | $6,460 | $238,700 | $96,800 | $141,900 |
| 2022 | $6,320 | $238,700 | $96,800 | $141,900 |
| 2021 | $9,788 | $238,700 | $96,800 | $141,900 |
| 2020 | $5,709 | $125,980 | $46,540 | $79,440 |
| 2019 | $5,575 | $125,980 | $46,540 | $79,440 |
| 2018 | $5,495 | $125,980 | $0 | $0 |
| 2017 | $5,368 | $125,980 | $0 | $0 |
| 2016 | $691 | $125,980 | $0 | $0 |
| 2015 | $705 | $125,980 | $0 | $0 |
| 2014 | $691 | $125,980 | $0 | $0 |
Agents Affiliated with this Home
-
James McGill

Seller's Agent in 2023
James McGill
Keller Williams Real Estate - Media
(610) 755-5491
9 in this area
83 Total Sales
-
Rose Huddell

Buyer's Agent in 2023
Rose Huddell
RE/MAX
(610) 209-7215
7 in this area
87 Total Sales
-
Donna May Bond

Seller's Agent in 2018
Donna May Bond
Long & Foster
(610) 329-1398
6 in this area
190 Total Sales
Map
Source: Bright MLS
MLS Number: 1004240401
APN: 42-00-00798-00
- 479 Colonial Park Dr
- 200 Larchwood Rd
- 409 Colonial Park Dr
- 338 Wayne Ave
- 121 Wayne Ave
- 632 Dutton Cir
- 220 N Rolling Rd
- 30 Wayne Ave
- 335 N Bishop Ave
- 306 E Springfield Rd
- 4937 Woodland Ave
- 424 N Rolling Rd
- 107 E Springfield Rd
- 523 Bloomfield Ave
- 290 Gramercy Dr
- 4938 State Rd
- 5240 Palmer Mill Rd
- 708 Wildell Rd
- 710 Wildell Rd
- 246 Gramercy Dr
