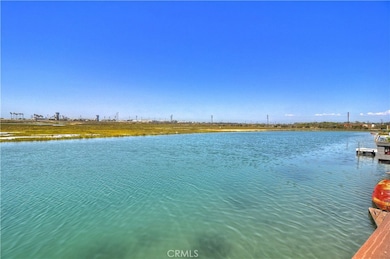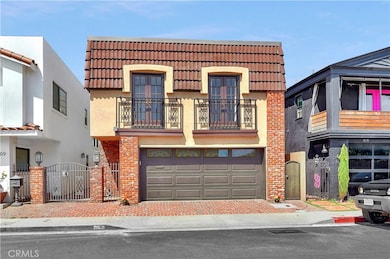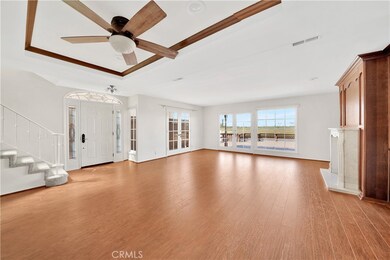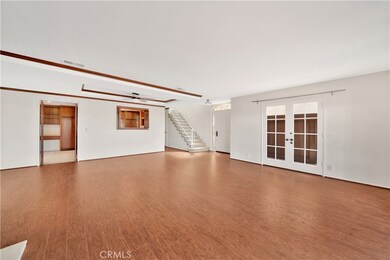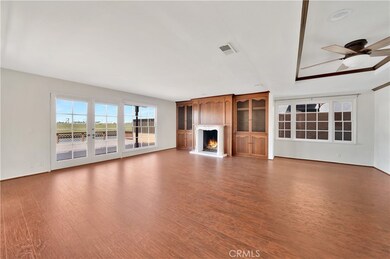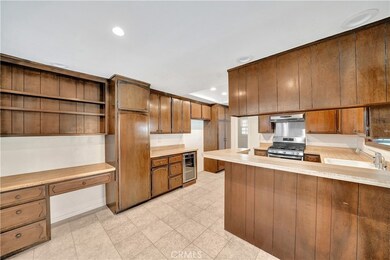415 Canal St Newport Beach, CA 92663
Newport Shores NeighborhoodHighlights
- Heated Spa
- Open Floorplan
- Property is near a clubhouse
- Newport Elementary School Rated A
- Home fronts a canal
- Fireplace in Primary Bedroom
About This Home
Great waterfront location just a few blocks from Newport Beach finest beaches and a view of the bird sanctuary. Large master bedroom with a deck for enjoying the view, a fireplace, built-ins, walk-in closet, crown molding, built-in ironing board and view of the canal and sunsets. Updated master bathroom with a walk-in shower, dual sinks, tub, a makeup area with granite counter tops and a skylight. Four more bedrooms with 2 bedrooms that have French doors. Newly painted in some rooms, newer carpet and newer fan lighting. 4th bedroom can be used as an office, also. Updated second bathroom with granite counter tops and tile floors. The downstairs powder room has a decorator cabinet, mirror and chandelier. All newer wood floors in the living room and dining room, newer carpet, paint, stainless steel stove, wine refrigerator, door hardware, recessed lighting and fan lighting throughout. Living room has a fireplace with built-ins and is open to the deck and canal. Oversized two car garage with built-ins and washer/dryer hookups, included. HOA amenities include the Newport Beach Community Association pool, tennis, clubhouse, play areas and Barbecue.
Listing Agent
Pacific Sotheby's Int'l Realty Brokerage Phone: 714-271-0789 License #01085438 Listed on: 07/20/2025

Home Details
Home Type
- Single Family
Est. Annual Taxes
- $2,934
Year Built
- Built in 1974
Lot Details
- 2,100 Sq Ft Lot
- Home fronts a canal
- Wood Fence
- Fence is in good condition
Parking
- 2 Car Direct Access Garage
- Parking Available
- Front Facing Garage
- Side by Side Parking
- Tandem Garage
- Two Garage Doors
- Driveway Level
Property Views
- Canal
- Neighborhood
Home Design
- Traditional Architecture
- Turnkey
- Slab Foundation
- Fire Rated Drywall
- Composition Roof
- Concrete Perimeter Foundation
Interior Spaces
- 2,205 Sq Ft Home
- 2-Story Property
- Open Floorplan
- Crown Molding
- Ceiling Fan
- Recessed Lighting
- Drapes & Rods
- Casement Windows
- Sliding Doors
- Living Room with Fireplace
- L-Shaped Dining Room
Kitchen
- Gas Oven
- Six Burner Stove
- Gas Cooktop
- Dishwasher
- Disposal
Flooring
- Carpet
- Tile
Bedrooms and Bathrooms
- 4 Bedrooms
- Fireplace in Primary Bedroom
- All Upper Level Bedrooms
- Walk-In Closet
- Upgraded Bathroom
- Bathroom on Main Level
- Dual Vanity Sinks in Primary Bathroom
- Bathtub with Shower
- Separate Shower
Laundry
- Laundry Room
- Laundry in Garage
- Dryer
- Washer
Home Security
- Carbon Monoxide Detectors
- Fire and Smoke Detector
Outdoor Features
- Heated Spa
- Balcony
- Deck
- Wood patio
- Rain Gutters
Location
- Property is near a clubhouse
- Property is near a park
- Property is near public transit
Schools
- Newport Elementary School
- Ensign Middle School
Utilities
- Cooling System Mounted To A Wall/Window
- Central Heating
- Natural Gas Connected
- Gas Water Heater
- Sewer Paid
Listing and Financial Details
- Security Deposit $8,000
- Rent includes association dues
- Available 6/15/25
- Legal Lot and Block 4 / 26
- Tax Tract Number 772
- Assessor Parcel Number 04505562
- Seller Considering Concessions
Community Details
Overview
- Property has a Home Owners Association
- $50 HOA Transfer Fee
- Newport Shores Association
- Newport Shores Subdivision
Recreation
- Community Pool
- Community Spa
Pet Policy
- Call for details about the types of pets allowed
Map
Source: California Regional Multiple Listing Service (CRMLS)
MLS Number: NP25146448
APN: 045-055-62
- 491 Prospect St
- 315 Lugonia St
- 476 62nd St
- 237 Canal St
- 354 62nd St
- 207 Canal St
- 327 62nd St
- 212 Orange St
- 207 Colton St
- 259 62nd St
- 6711 Seashore Dr
- 6507 Seashore Dr
- 7008 W Oceanfront
- 7104 W Oceanfront
- 5901 Seashore Dr
- 1607 Somerton Dr
- 1639 Bridgewater Way
- 1022 Bridgewater Way
- 5201 Seashore Dr
- 1660 Whittier Ave Unit 1
- 409 Canal St
- 328 Lugonia St
- 6 Canal Cir
- 237 Canal St
- 242 Prospect St
- 5404 1/2 Seashore Dr
- 5309 River Ave
- 1068 Hampton Dr
- 18 Odyssey Ct Unit 116
- 25 Escapade Ct Unit 284
- 1409 Superior Ave
- 9421 Gateshead Dr
- 4455 W Coast Hwy Unit 23
- 1549 Placentia Ave
- 1850 Whittier Ave
- 220 Nice Ln Unit 102
- 1433 Superior Ave
- 200 Paris Ln
- 4407 W Coast Hwy Unit 4
- 10 Latitude Ct Unit 22

