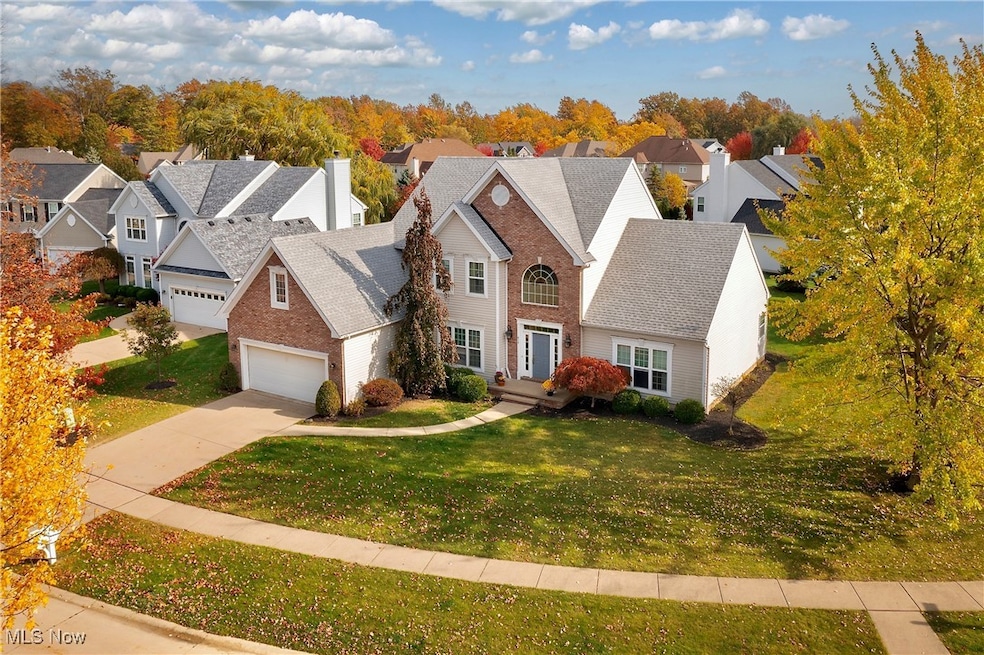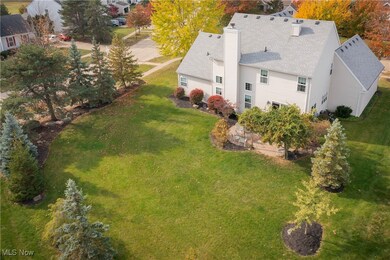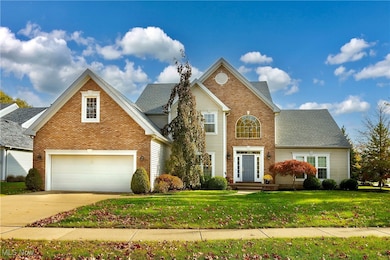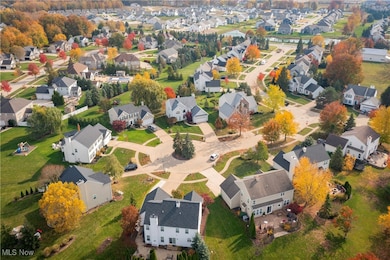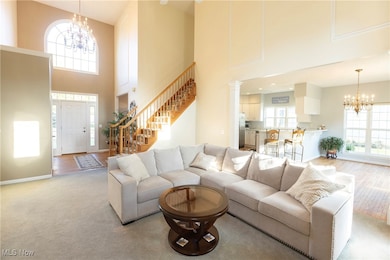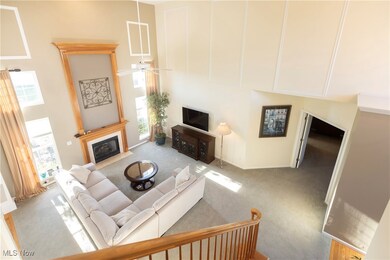
415 Cascade Ct Avon Lake, OH 44012
Highlights
- Open Floorplan
- Colonial Architecture
- Cathedral Ceiling
- Redwood Elementary School Rated A
- Property is near a clubhouse
- 1 Fireplace
About This Home
As of December 2024Dramatic two story Great room and entrance foyer that will take your breath away right when you step inside. Custom fireplace will catch your eye with its beautiful mantle. Floor to ceiling woodwork, crown and picture frame molding. A unique first floor Master Bedroom Floor Plan is a rare find in most single family developments. A 2nd floor master bedroom set up is a possibility with a
17 ft x 13 ft bedroom that adjoins a beautiful custom bathroom and 3rd bedroom. Den or formal Dining Room and half bath off of foyer. Additional 17 x 10 dinette area off of kitchen with breakfast bar and sliding door to private backyard with beautiful landscaping and paver patio. High-end finishes include quartz countertops in kitchen, Italian Granite in master bath and Marble granite counters in 2nd floor bathroom. Ceramic tile flooring, hardwood entry and dining area, walk-in shower with complete upgraded fixtures and glass doors with tile from the ceiling to floor. Soaking tub in 1st floor master bath, Massive finished lower level with 3rd full bathroom, additional pantry, storage room and bonus room perfect for office or work out room. Half bath and closet off foyer, extra wide entrance area with double wooden doors to 1st floor master bedroom, 1st floor laundry room with sink & built-in cubbies, extra deep portion in back of garage. Newer roof, all upgraded kitchen appliances stay. Large corner lot on cul-de-sac, with sprinkler system. Walk to the private Waterside North gated pool, picnic, and park-like area, tennis courts, and walking paths. Imagine yourself in this impressive home that is perfect for large gatherings and entertaining or simply relaxing and enjoying.
Last Agent to Sell the Property
Keller Williams Citywide Brokerage Phone: 216-407-7759 License #396154 Listed on: 10/31/2024

Last Buyer's Agent
Berkshire Hathaway HomeServices Stouffer Realty License #2018004977

Home Details
Home Type
- Single Family
Est. Annual Taxes
- $6,283
Year Built
- Built in 2001
Lot Details
- 0.35 Acre Lot
- Cul-De-Sac
- Sprinkler System
- Back and Front Yard
HOA Fees
- $57 Monthly HOA Fees
Parking
- 2 Car Attached Garage
- Front Facing Garage
- Garage Door Opener
- Driveway
Home Design
- Colonial Architecture
- Fiberglass Roof
- Asphalt Roof
- Vinyl Siding
Interior Spaces
- 2-Story Property
- Open Floorplan
- Built-In Features
- Tray Ceiling
- Cathedral Ceiling
- Chandelier
- 1 Fireplace
- Entrance Foyer
- Fire and Smoke Detector
Kitchen
- Eat-In Kitchen
- Breakfast Bar
- Range
- Microwave
- Dishwasher
- Disposal
Bedrooms and Bathrooms
- 3 Bedrooms | 1 Main Level Bedroom
- Walk-In Closet
- In-Law or Guest Suite
- 3.5 Bathrooms
- Double Vanity
- Soaking Tub
Finished Basement
- Basement Fills Entire Space Under The House
- Sump Pump
Utilities
- Forced Air Heating and Cooling System
- Heating System Uses Gas
Additional Features
- Patio
- Property is near a clubhouse
Listing and Financial Details
- Assessor Parcel Number 04-00-007-150-122
Community Details
Overview
- Association fees include pool(s), recreation facilities
- Waterside Crossing North Association
- Built by Kopf
- Waterside Crossings North Sub #1 Subdivision
Amenities
- Common Area
Recreation
- Tennis Courts
- Community Pool
Ownership History
Purchase Details
Home Financials for this Owner
Home Financials are based on the most recent Mortgage that was taken out on this home.Purchase Details
Home Financials for this Owner
Home Financials are based on the most recent Mortgage that was taken out on this home.Purchase Details
Purchase Details
Similar Homes in Avon Lake, OH
Home Values in the Area
Average Home Value in this Area
Purchase History
| Date | Type | Sale Price | Title Company |
|---|---|---|---|
| Warranty Deed | $558,000 | Infinity Title | |
| Survivorship Deed | $265,000 | Lorain County Title Co Inc | |
| Warranty Deed | -- | Lorain County Title Co Inc | |
| Warranty Deed | -- | Lorain County Title Co Inc |
Mortgage History
| Date | Status | Loan Amount | Loan Type |
|---|---|---|---|
| Open | $362,700 | New Conventional | |
| Previous Owner | $82,500 | Credit Line Revolving | |
| Previous Owner | $150,000 | Credit Line Revolving | |
| Previous Owner | $136,250 | Credit Line Revolving | |
| Previous Owner | $43,650 | Unknown | |
| Previous Owner | $116,500 | Unknown | |
| Previous Owner | $138,000 | No Value Available |
Property History
| Date | Event | Price | Change | Sq Ft Price |
|---|---|---|---|---|
| 07/06/2025 07/06/25 | Pending | -- | -- | -- |
| 07/03/2025 07/03/25 | For Sale | $530,000 | -5.0% | $151 / Sq Ft |
| 12/20/2024 12/20/24 | Sold | $558,000 | -1.2% | $172 / Sq Ft |
| 11/16/2024 11/16/24 | Pending | -- | -- | -- |
| 10/31/2024 10/31/24 | For Sale | $565,000 | -- | $174 / Sq Ft |
Tax History Compared to Growth
Tax History
| Year | Tax Paid | Tax Assessment Tax Assessment Total Assessment is a certain percentage of the fair market value that is determined by local assessors to be the total taxable value of land and additions on the property. | Land | Improvement |
|---|---|---|---|---|
| 2024 | $7,284 | $163,734 | $45,063 | $118,671 |
| 2023 | $6,283 | $127,295 | $33,236 | $94,059 |
| 2022 | $6,240 | $127,295 | $33,236 | $94,059 |
| 2021 | $6,504 | $127,295 | $33,236 | $94,059 |
| 2020 | $6,312 | $115,200 | $30,080 | $85,120 |
| 2019 | $6,281 | $115,200 | $30,080 | $85,120 |
| 2018 | $6,301 | $115,200 | $30,080 | $85,120 |
| 2017 | $6,733 | $113,780 | $28,650 | $85,130 |
| 2016 | $6,701 | $113,780 | $28,650 | $85,130 |
| 2015 | $6,731 | $113,780 | $28,650 | $85,130 |
| 2014 | $6,434 | $104,260 | $26,250 | $78,010 |
| 2013 | $4,635 | $104,260 | $26,250 | $78,010 |
Agents Affiliated with this Home
-
Natalie J. Antosh

Seller's Agent in 2025
Natalie J. Antosh
Keller Williams Greater Cleveland Northeast
(440) 364-4663
44 Total Sales
-
Virginia Lindsay

Seller's Agent in 2024
Virginia Lindsay
Keller Williams Citywide
(216) 407-7759
40 in this area
311 Total Sales
-
Christina DaCosta

Buyer's Agent in 2024
Christina DaCosta
Berkshire Hathaway HomeServices Stouffer Realty
(234) 863-8325
1 in this area
220 Total Sales
Map
Source: MLS Now
MLS Number: 5081132
APN: 04-00-007-150-122
- 346 Waterside Dr
- 33165 Brookcrest Place
- 33353 Midship Dr
- 423 Clipper Ct
- 33156 Coastal Dr
- 33348 Midship Dr
- 22 Campus Ct Unit 112
- 330 Inwood Blvd
- 33033 Redwood Blvd
- 33072 Redwood Blvd
- 599 Crossings Way
- 326 Bellaire Rd
- 175 Curtis Dr
- 180 Ashwood Dr
- 13 Whitaker Cove
- 32831 Sorrento Ln
- 173 Duff Dr
- 32925 Titus Hill Ln
- 435 Avon Belden Rd
- 225 Berkshire Rd
