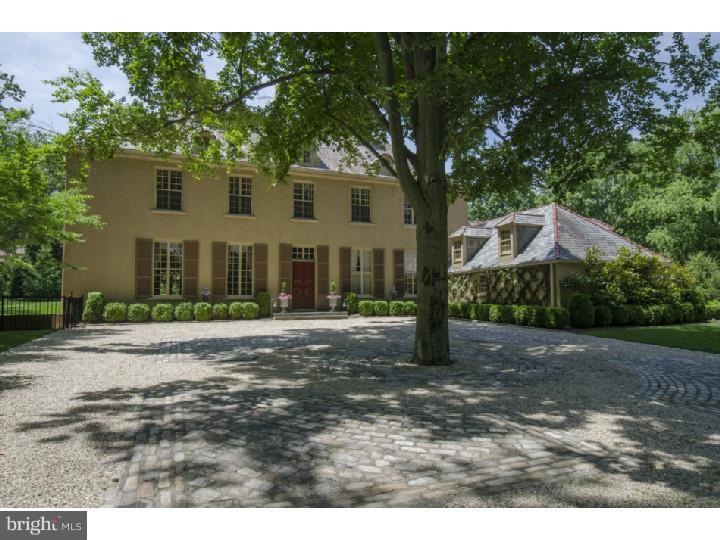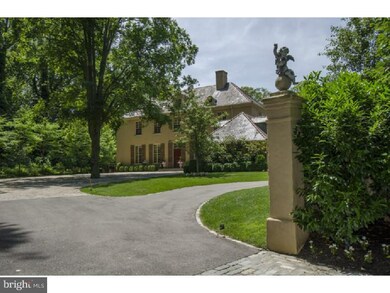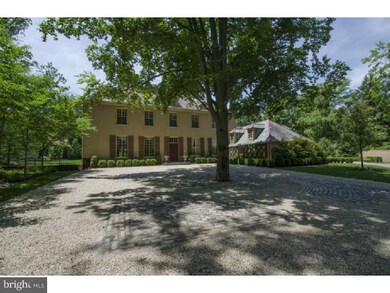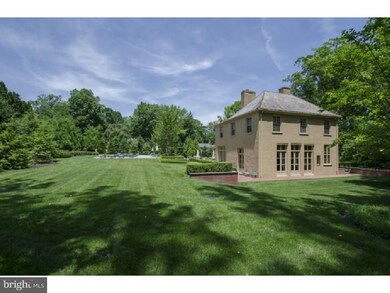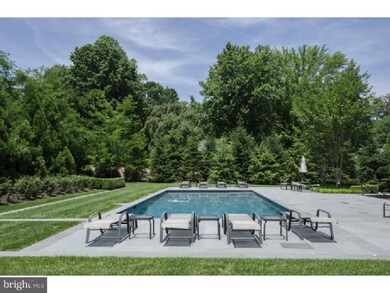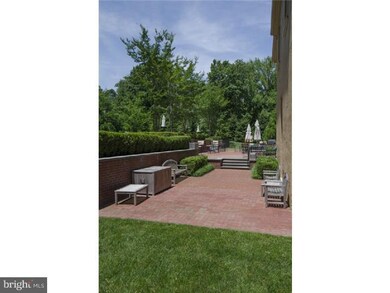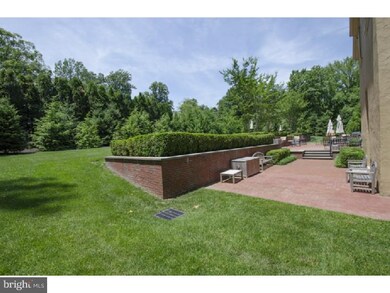
415 Caversham Rd Bryn Mawr, PA 19010
Estimated Value: $2,635,000 - $2,852,000
Highlights
- In Ground Pool
- 1.72 Acre Lot
- Cathedral Ceiling
- Welsh Valley Middle School Rated A+
- French Architecture
- Wood Flooring
About This Home
As of November 2014This grand French Manor residence features gracious bright rooms with impressive old world architectural details, artisan materials and incredible craftsmanship. It is set on a lovely 1.72 flat acre lot with stunning gardens, brick and slate terraces and a pool, all within a walled courtyard on one of North-side Bryn Mawr's most coveted streets. Breathtaking details include soaring 14 foot ceilings with hand carved imported paneling, beautiful restored moldings and millwork, floor to ceiling French doors and windows opening up to the glorious, private grounds, a renovated and expanded gourmet kitchen with furniture quality cabinetry, granite countertops and state of the art appliances, beautifully renovated Master suite and secondary baths, separate in-law suite, finished third floor recreation room, elevator, updated systems and more. This is a true Main Line treasure, in a wonderful, serene setting yet close to all forms of transportation, renowned schools, Center City Philadelphia and more.
Last Agent to Sell the Property
Kurfiss Sotheby's International Realty Listed on: 07/02/2014

Home Details
Home Type
- Single Family
Est. Annual Taxes
- $24,971
Year Built
- Built in 1951
Lot Details
- 1.72 Acre Lot
- Level Lot
- Open Lot
- Back, Front, and Side Yard
- Property is in good condition
- Property is zoned R2
Parking
- 3 Car Direct Access Garage
- 3 Open Parking Spaces
- Garage Door Opener
- Driveway
Home Design
- French Architecture
- Pitched Roof
- Slate Roof
- Stucco
Interior Spaces
- 6,221 Sq Ft Home
- Property has 3 Levels
- Elevator
- Cathedral Ceiling
- Skylights
- Marble Fireplace
- Stone Fireplace
- Family Room
- Living Room
- Dining Room
- Unfinished Basement
- Basement Fills Entire Space Under The House
- Home Security System
- Laundry on main level
- Attic
Kitchen
- Butlers Pantry
- Built-In Self-Cleaning Double Oven
- Cooktop
- Dishwasher
- Kitchen Island
Flooring
- Wood
- Wall to Wall Carpet
- Tile or Brick
Bedrooms and Bathrooms
- 5 Bedrooms
- En-Suite Primary Bedroom
- En-Suite Bathroom
- In-Law or Guest Suite
- 7 Bathrooms
- Walk-in Shower
Outdoor Features
- In Ground Pool
- Patio
- Exterior Lighting
Schools
- Gladwyne Elementary School
- Welsh Valley Middle School
- Harriton Senior High School
Utilities
- Central Air
- Heating System Uses Gas
- Hot Water Heating System
- Underground Utilities
- 200+ Amp Service
- Natural Gas Water Heater
- Cable TV Available
Community Details
- No Home Owners Association
Listing and Financial Details
- Tax Lot 086
- Assessor Parcel Number 40-00-09408-002
Ownership History
Purchase Details
Home Financials for this Owner
Home Financials are based on the most recent Mortgage that was taken out on this home.Similar Homes in Bryn Mawr, PA
Home Values in the Area
Average Home Value in this Area
Purchase History
| Date | Buyer | Sale Price | Title Company |
|---|---|---|---|
| Roth Anthony M | $1,935,000 | Resource Title Llc |
Mortgage History
| Date | Status | Borrower | Loan Amount |
|---|---|---|---|
| Open | Roth Anthony M | $975,000 | |
| Closed | Roth Anthony M | $500,000 |
Property History
| Date | Event | Price | Change | Sq Ft Price |
|---|---|---|---|---|
| 11/03/2014 11/03/14 | Sold | $1,935,000 | -7.8% | $311 / Sq Ft |
| 10/13/2014 10/13/14 | Pending | -- | -- | -- |
| 09/02/2014 09/02/14 | Price Changed | $2,099,000 | -8.5% | $337 / Sq Ft |
| 07/15/2014 07/15/14 | Price Changed | $2,295,000 | -2.1% | $369 / Sq Ft |
| 07/02/2014 07/02/14 | For Sale | $2,345,000 | -- | $377 / Sq Ft |
Tax History Compared to Growth
Tax History
| Year | Tax Paid | Tax Assessment Tax Assessment Total Assessment is a certain percentage of the fair market value that is determined by local assessors to be the total taxable value of land and additions on the property. | Land | Improvement |
|---|---|---|---|---|
| 2024 | $35,031 | $838,800 | -- | -- |
| 2023 | $33,570 | $838,800 | $0 | $0 |
| 2022 | $32,948 | $838,800 | $0 | $0 |
| 2021 | $32,198 | $838,800 | $0 | $0 |
| 2020 | $31,411 | $838,800 | $0 | $0 |
| 2019 | $30,857 | $838,800 | $0 | $0 |
| 2018 | $30,857 | $838,800 | $0 | $0 |
| 2017 | $27,892 | $787,130 | $0 | $0 |
| 2016 | $27,585 | $787,130 | $0 | $0 |
| 2015 | $25,720 | $787,130 | $0 | $0 |
| 2014 | $25,720 | $787,130 | $0 | $0 |
Agents Affiliated with this Home
-
Lisa Yakulis

Seller's Agent in 2014
Lisa Yakulis
Kurfiss Sotheby's International Realty
(610) 517-8445
21 in this area
150 Total Sales
-
Jacquie Testa

Buyer's Agent in 2014
Jacquie Testa
BHHS Fox & Roach
(610) 608-6886
27 Total Sales
Map
Source: Bright MLS
MLS Number: 1003458629
APN: 40-00-09408-002
- 211 Ladbroke Rd
- 207 Ladbroke Rd
- 311 Millbank Rd
- 331 Fishers Rd
- 226 Fishers Rd
- 345 Fishers Rd
- 1035 Old Gulph Rd Unit 56
- 321 Airdale Rd
- 540 Maison Place
- 128 Rose Ln
- 919 Montgomery Ave Unit 2-3
- 548 W Montgomery Ave
- 922 Montgomery Ave Unit J1
- 922 Montgomery Ave Unit E2
- 922 Montgomery Ave Unit H1
- 909 Morris Ave Unit 39
- 542 Montgomery Ave
- 351 Laurel Ln
- 304 Brentford Rd
- 644 Dayton Rd
- 415 Caversham Rd
- 425 Caversham Rd
- 409 Caversham Rd
- 430 Morris Ave
- 416 Caversham Rd
- 445 Caversham Rd
- 412 Caversham Rd
- 422 Caversham Rd
- 401 Caversham Rd
- 440 Caversham Rd
- 400 Caversham Rd
- 456 Colebrook Ln
- 447 Colebrook Ln
- 415 Colebrook Ln
- 409 Colebrook Ln
- 518 Morris Ave
- 452 Colebrook Ln
- 809 Potts Ln
- 421 Morris Ave
- 437 Colebrook Ln
