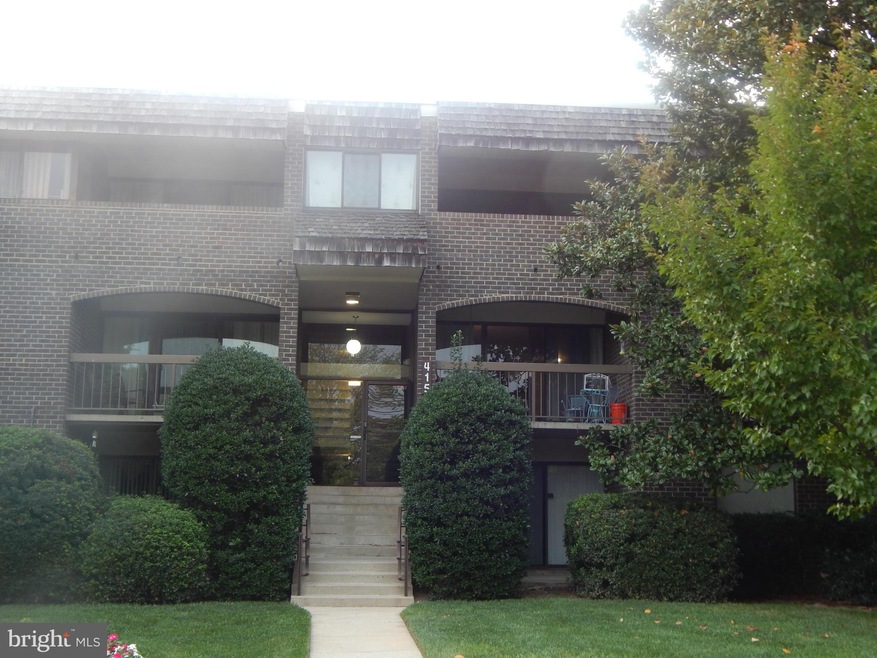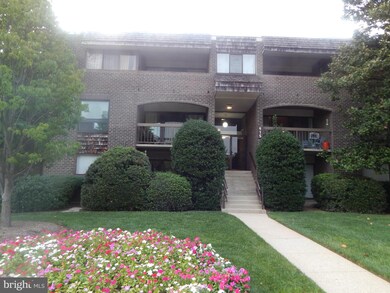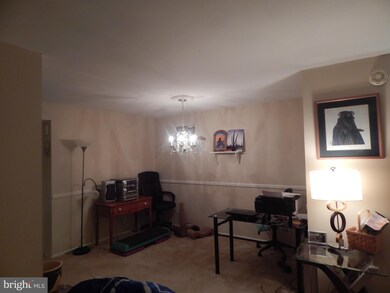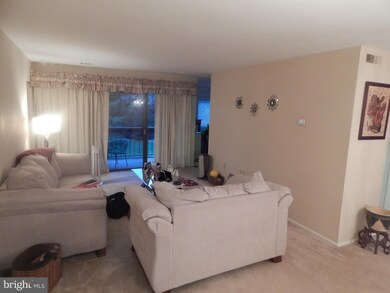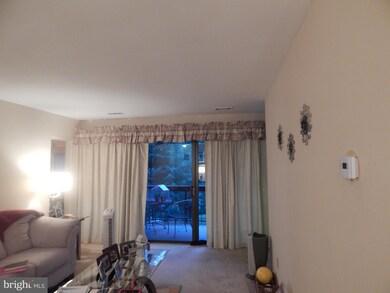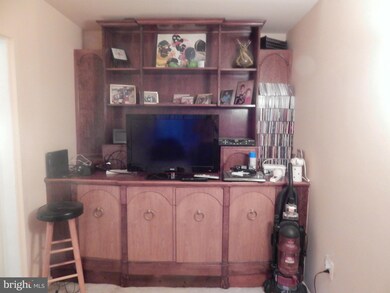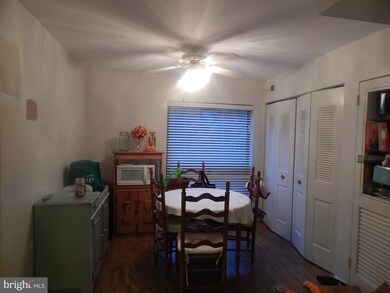
415 Christopher Ave Unit 106 Gaithersburg, MD 20879
Estimated Value: $220,024 - $254,000
Highlights
- Traditional Floor Plan
- Community Pool
- Den
- Rambler Architecture
- Tennis Courts
- Breakfast Area or Nook
About This Home
As of February 2015Condo living in walking distance of Lakeforest Mall, supermarkets and library. This unit includes 1 spacious bedroom with extra closet space and den with built in units. Neutral decor with beautiful natural light. Laminate flooring in galley kitchen with breakfast room. Washer and Dryer and new hot water heater just a few of the amenities. Secure building with metro access.
Last Agent to Sell the Property
Belinda Sanders
Keller Williams Preferred Properties Listed on: 10/06/2014
Property Details
Home Type
- Condominium
Est. Annual Taxes
- $1,467
Year Built
- Built in 1974
Lot Details
- 2,091
HOA Fees
- $325 Monthly HOA Fees
Parking
- Free Parking
Home Design
- Rambler Architecture
- Brick Exterior Construction
Interior Spaces
- 1,060 Sq Ft Home
- Property has 1 Level
- Traditional Floor Plan
- Dining Area
- Den
Kitchen
- Eat-In Galley Kitchen
- Breakfast Area or Nook
Bedrooms and Bathrooms
- 1 Main Level Bedroom
- 1 Full Bathroom
Utilities
- Forced Air Heating and Cooling System
- Electric Water Heater
Additional Features
- Balcony
- Property is in very good condition
Listing and Financial Details
- Assessor Parcel Number 160901686625
Community Details
Overview
- Association fees include cable TV, common area maintenance, exterior building maintenance, lawn maintenance, management, insurance, parking fee, pool(s), recreation facility, road maintenance, snow removal, trash, water
- Low-Rise Condominium
- Hyde Park Community
- Hyde Park Subdivision
Amenities
- Common Area
Recreation
- Tennis Courts
- Community Pool
Pet Policy
- Pets Allowed
Ownership History
Purchase Details
Home Financials for this Owner
Home Financials are based on the most recent Mortgage that was taken out on this home.Purchase Details
Purchase Details
Home Financials for this Owner
Home Financials are based on the most recent Mortgage that was taken out on this home.Purchase Details
Home Financials for this Owner
Home Financials are based on the most recent Mortgage that was taken out on this home.Purchase Details
Home Financials for this Owner
Home Financials are based on the most recent Mortgage that was taken out on this home.Similar Homes in the area
Home Values in the Area
Average Home Value in this Area
Purchase History
| Date | Buyer | Sale Price | Title Company |
|---|---|---|---|
| Cruz Mario N | $155,900 | Classic Settlements Inc | |
| Dillon Ann Elizabeth | -- | None Available | |
| Dillon Alice | $123,500 | Bethesda Title & Escrow Llc | |
| Stephens Trenny T | $232,500 | -- | |
| Stephens Trenny T | $232,500 | -- |
Mortgage History
| Date | Status | Borrower | Loan Amount |
|---|---|---|---|
| Previous Owner | Cruz Mario N | $153,075 | |
| Previous Owner | Cruz Mario N | $13,251 | |
| Previous Owner | Stephens Trenny T | $234,750 | |
| Previous Owner | Stephens Trenny T | $232,500 | |
| Previous Owner | Stephens Trenny T | $232,500 |
Property History
| Date | Event | Price | Change | Sq Ft Price |
|---|---|---|---|---|
| 02/20/2015 02/20/15 | Sold | $123,500 | +7.4% | $117 / Sq Ft |
| 11/08/2014 11/08/14 | Pending | -- | -- | -- |
| 10/31/2014 10/31/14 | Price Changed | $115,000 | -9.4% | $108 / Sq Ft |
| 10/06/2014 10/06/14 | For Sale | $127,000 | -- | $120 / Sq Ft |
Tax History Compared to Growth
Tax History
| Year | Tax Paid | Tax Assessment Tax Assessment Total Assessment is a certain percentage of the fair market value that is determined by local assessors to be the total taxable value of land and additions on the property. | Land | Improvement |
|---|---|---|---|---|
| 2024 | $2,309 | $170,000 | $0 | $0 |
| 2023 | $1,347 | $150,000 | $45,000 | $105,000 |
| 2022 | $1,167 | $140,000 | $0 | $0 |
| 2021 | $2,096 | $130,000 | $0 | $0 |
| 2020 | $1,831 | $120,000 | $36,000 | $84,000 |
| 2019 | $920 | $120,000 | $36,000 | $84,000 |
| 2018 | $921 | $120,000 | $36,000 | $84,000 |
| 2017 | $1,608 | $120,000 | $0 | $0 |
| 2016 | $1,031 | $116,667 | $0 | $0 |
| 2015 | $1,031 | $113,333 | $0 | $0 |
| 2014 | $1,031 | $110,000 | $0 | $0 |
Agents Affiliated with this Home
-

Seller's Agent in 2015
Belinda Sanders
Keller Williams Preferred Properties
-
Kerry Roth

Buyer's Agent in 2015
Kerry Roth
Remax Realty Group
(301) 518-0994
3 in this area
69 Total Sales
Map
Source: Bright MLS
MLS Number: 1003223702
APN: 09-01686625
- 405 Christopher Ave Unit 22
- 423 Christopher Ave Unit 22
- 435 Christopher Ave Unit 12
- 431 Christopher Ave Unit 23
- 9800 Leatherfern Terrace Unit 303-255
- 9810 Leatherfern Terrace Unit 301-267
- 219 High Timber Ct
- 18500 Boysenberry Dr
- 18504 Boysenberry Dr Unit 165
- 18521 Boysenberry Dr Unit 242-172
- 18503 Boysenberry Dr
- 18521 Boysenberry Dr Unit 241-171
- 18503 Boysenberry Dr
- 18510 Boysenberry Dr Unit 179
- 18529 Boysenberry Dr Unit 303
- 89 Travis Ct
- 10108 Hellingly Place
- 928 Windbrooke Dr
- 9731 Hellingly Place
- 10068 Hellingly Place
- 415 Christopher Ave Unit 107 IN BUILDING 14
- 415 Christopher Ave Unit 24
- 415 Christopher Ave Unit 105
- 415 Christopher Ave Unit 108
- 415 Christopher Ave Unit 23
- 415 Christopher Ave
- 415 Christopher Ave Unit T3
- 415 Christopher Ave
- 415 Christopher Ave Unit 33
- 415 Christopher Ave
- 415 Christopher Ave Unit 31
- 415 Christopher Ave
- 415 Christopher Ave Unit 14
- 415 Christopher Ave
- 415 Christopher Ave Unit 106
- 415 Christopher Ave Unit 21
- 415 Christopher Ave Unit 22
- 415 Christopher Ave Unit 34
- 415 Christopher Ave Unit 109 / 22
- 415 Christopher Ave Unit 106, APT. 13
