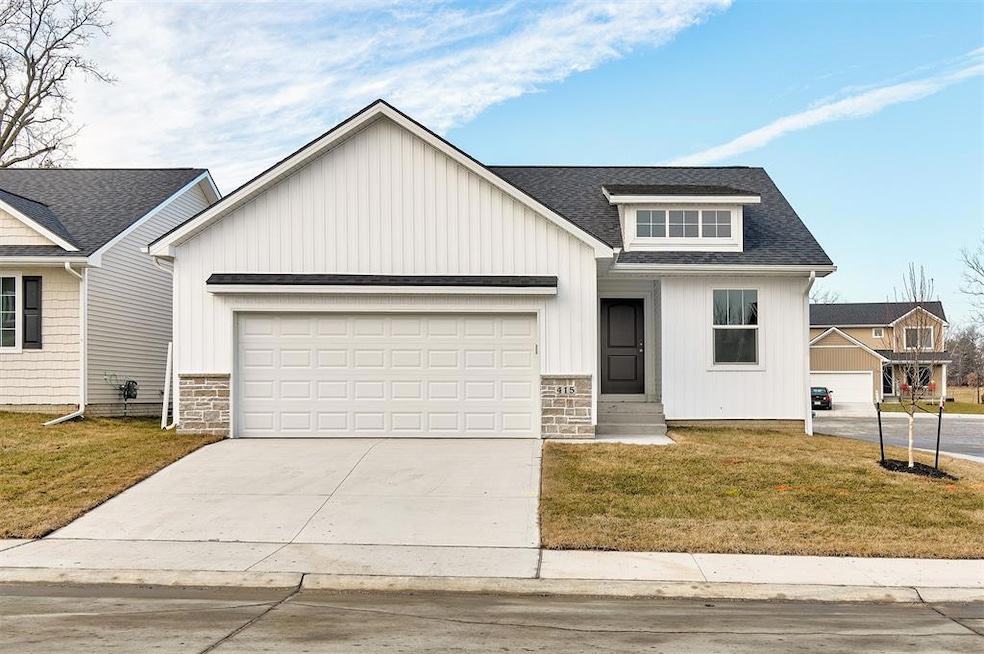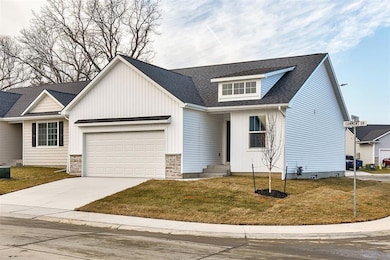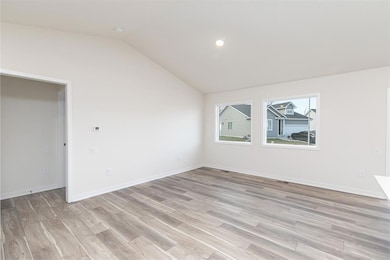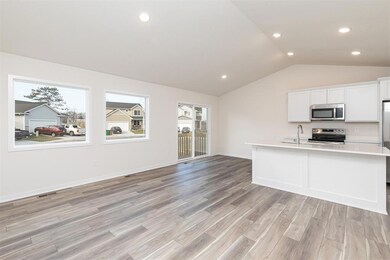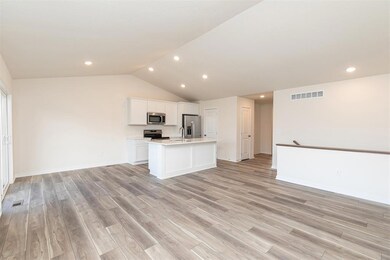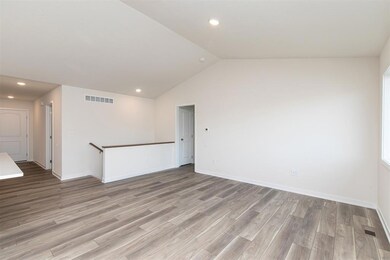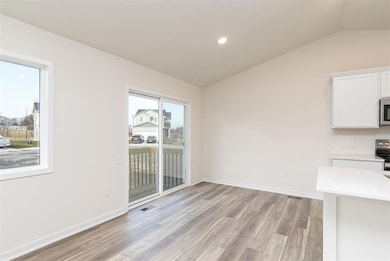415 Commons Dr Carlisle, IA 50047
Avon Lake NeighborhoodEstimated payment $1,648/month
Highlights
- Vaulted Ceiling
- Main Floor Primary Bedroom
- Forced Air Heating and Cooling System
- Ranch Style House
- Luxury Vinyl Plank Tile Flooring
- Family Room Downstairs
About This Home
Welcome to a fresh start in a brand-new home designed for smart living and stress-free ownership. The modern layout makes the most of every inch, offering a bright, open space perfect for relaxing or entertaining. Vaulted ceilings in the living room create a grand, airy feel, while large windows fill the main level with natural light. The kitchen features ample cabinetry for generous storage and a dedicated dining area for everyday meals or special gatherings. The primary bedroom includes an ensuite bathroom and a spacious closet, and the finished basement is ideal for movie nights, game days, or hosting friends. Built with energy-efficient materials and appliances, this home keeps utility costs low and offers the peace of mind that comes with new construction. A compact yard means less upkeep and more time to enjoy your weekends, and the location puts you close to shops, restaurants, parks, and more. If you're looking for a stylish, affordable home that's ready for you to move in and enjoy, this is it.
Home Details
Home Type
- Single Family
Est. Annual Taxes
- $2
Year Built
- Built in 2024
HOA Fees
- $17 Monthly HOA Fees
Home Design
- Ranch Style House
- Asphalt Shingled Roof
- Vinyl Siding
Interior Spaces
- 1,068 Sq Ft Home
- Vaulted Ceiling
- Family Room Downstairs
- Fire and Smoke Detector
- Laundry on main level
- Finished Basement
Kitchen
- Stove
- Microwave
- Dishwasher
Flooring
- Carpet
- Luxury Vinyl Plank Tile
Bedrooms and Bathrooms
- 3 Bedrooms | 1 Primary Bedroom on Main
Parking
- 2 Car Attached Garage
- Driveway
Additional Features
- 3,900 Sq Ft Lot
- Forced Air Heating and Cooling System
Community Details
- Stanbrough Realty Association, Phone Number (515) 334-3345
- Built by Kimberley Development
Listing and Financial Details
- Assessor Parcel Number 39070000100
Map
Home Values in the Area
Average Home Value in this Area
Tax History
| Year | Tax Paid | Tax Assessment Tax Assessment Total Assessment is a certain percentage of the fair market value that is determined by local assessors to be the total taxable value of land and additions on the property. | Land | Improvement |
|---|---|---|---|---|
| 2025 | $2 | $295,500 | $32,700 | $262,800 |
| 2024 | $2 | $100 | $100 | $0 |
| 2023 | $6 | $100 | $100 | $0 |
| 2022 | $6 | $300 | $300 | $0 |
Property History
| Date | Event | Price | List to Sale | Price per Sq Ft |
|---|---|---|---|---|
| 10/23/2025 10/23/25 | For Sale | $309,500 | -- | $290 / Sq Ft |
Source: Des Moines Area Association of REALTORS®
MLS Number: 728990
APN: 39070000100
- 1000 Commons Ct
- 445 Commons Dr
- 435 Commons Dr
- 450 Commons Dr
- 1020 Bellflower Dr
- 1588 Highway 5
- 1115 Pleasant St
- Hampton Plan at Danamere Farms - Danamere
- Lansing Plan at Danamere Farms - Danamere
- Cedar Plan at Danamere Farms - Danamere
- Emerson Plan at Danamere Farms - Danamere
- Jasmine Plan at Danamere Farms - Danamere
- Scranton Plan at Danamere Farms - Danamere
- Fostoria Plan at Danamere Farms - Danamere
- Forrester Plan at Danamere Farms - Danamere
- Fraser Plan at Danamere Farms - Danamere
- Melrose Plan at Danamere Farms - Danamere
- Chariton Plan at Danamere Farms - Danamere
- 675 S 8th St
- 1215 Meadow View Dr
- 840 Bellflower Dr
- 600-620 John Goodhue Dr
- 1220 Hardin Dr
- 7000 Lake Hill Dr
- 7000 Lake Hill Dr
- 7000 Lake Hill Dr
- 2100 Meadow Chase Ln
- 2000 Meadow Chase Ln
- 2000 Meadow Ct Unit 501
- 2000 Meadow Ct Unit 212
- 2000 Meadow Ct Unit 509
- 2000 Meadow Ct Unit 207
- 2000 Meadow Ct Unit 506
- 2000 Meadow Ct Unit 410
- 2000 Meadow Ct Unit 505
- 5801 SE 24th St
- 2323 E Porter Ave Unit 80
- 2323 E Porter Ave
- 2314 E Porter Ave
- 4206 SE 23rd St
