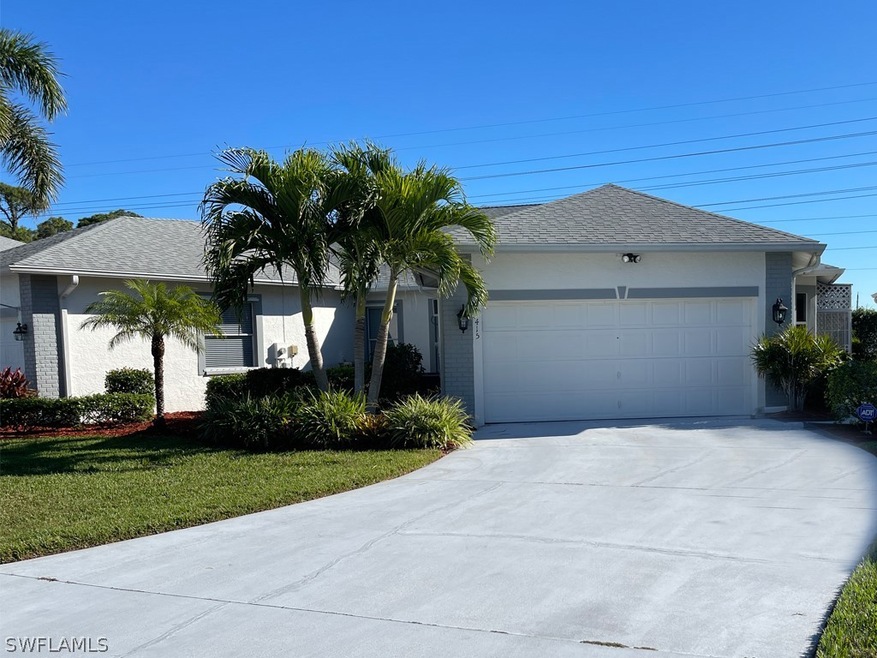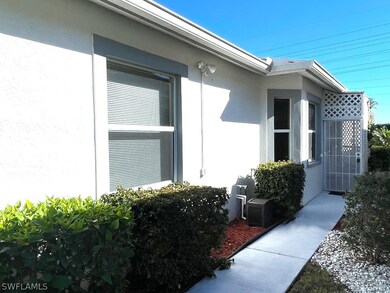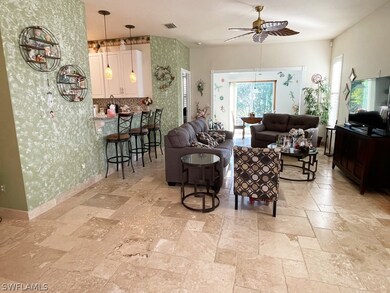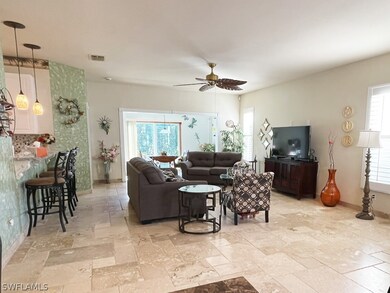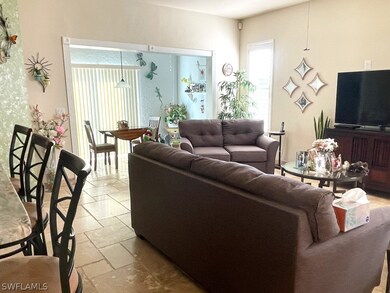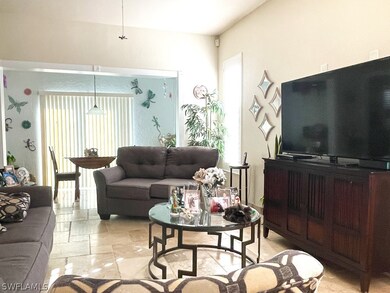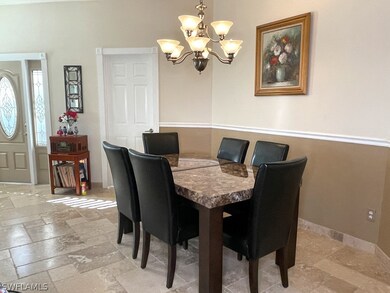
415 Crossfield Cir Unit 81 Naples, FL 34104
East Naples NeighborhoodHighlights
- Views of Preserve
- Furnished
- Walk-In Pantry
- Poinciana Elementary School Rated A-
- Community Pool
- Shutters
About This Home
As of June 2023This beautiful 3 bedroom, 2 bath (fully furnished) home in the desirable Maplewood Community offers the perfect blend of style and functionality. The open floor plan features a spacious living room that flows into the dining area kitchen and appox 250ft sq. ft. added with built in patio/lanai, making it perfect for entertaining. The kitchen boasts granite countertops, stainless steel appliances, The bathrooms have been modernized with new fixtures, tile, and a sleek design. The living areas have been updated for a warm and inviting atmosphere. The open floor plan allows for plenty of natural light, making the space feel bright.
Outside, the home's lush landscaping and peaceful setting provide a serene oasis for relaxation. Enjoy the Florida weather on the built-in patio or the open backyard, perfect for enjoying the beautiful surroundings. The home is located in a desirable area of Naples, steps from the community pool and playground, close to shopping, dining and entertainment, and just minutes to the white sandy beaches. This home is perfect for anyone looking for ready to move in home in a great location. It would be a great primary or vacation home.
Last Agent to Sell the Property
Realty One Group MVP License #249522096 Listed on: 01/12/2023
Property Details
Home Type
- Multi-Family
Est. Annual Taxes
- $2,272
Year Built
- Built in 1996
Lot Details
- West Facing Home
- Privacy Fence
- Rectangular Lot
HOA Fees
Parking
- 2 Car Attached Garage
- Garage Door Opener
- Driveway
Home Design
- Duplex
- Villa
- Shingle Roof
- Stucco
Interior Spaces
- 1,639 Sq Ft Home
- 1-Story Property
- Furnished
- Built-In Features
- Ceiling Fan
- Shutters
- Single Hung Windows
- Open Floorplan
- Tile Flooring
- Views of Preserve
- Washer and Dryer Hookup
Kitchen
- Walk-In Pantry
- Electric Cooktop
- Kitchen Island
Bedrooms and Bathrooms
- 3 Bedrooms
- Split Bedroom Floorplan
- Walk-In Closet
- 2 Full Bathrooms
Outdoor Features
- Courtyard
- Open Patio
- Porch
Schools
- Poinciana Elementary School
- East Naples Middle School
- Naples High School
Utilities
- Central Heating and Cooling System
- Cable TV Available
Listing and Financial Details
- Tax Lot 81
- Assessor Parcel Number 56570003866
Community Details
Overview
- Association fees include irrigation water, ground maintenance, pest control, road maintenance, street lights, trash
- 70 Units
- Association Phone (239) 289-0095
- Maplewood Subdivision
Recreation
- Community Pool
Pet Policy
- Call for details about the types of pets allowed
Ownership History
Purchase Details
Home Financials for this Owner
Home Financials are based on the most recent Mortgage that was taken out on this home.Purchase Details
Home Financials for this Owner
Home Financials are based on the most recent Mortgage that was taken out on this home.Purchase Details
Home Financials for this Owner
Home Financials are based on the most recent Mortgage that was taken out on this home.Purchase Details
Home Financials for this Owner
Home Financials are based on the most recent Mortgage that was taken out on this home.Purchase Details
Home Financials for this Owner
Home Financials are based on the most recent Mortgage that was taken out on this home.Similar Homes in Naples, FL
Home Values in the Area
Average Home Value in this Area
Purchase History
| Date | Type | Sale Price | Title Company |
|---|---|---|---|
| Warranty Deed | $430,000 | None Listed On Document | |
| Deed | $264,900 | Attorney | |
| Warranty Deed | $175,000 | -- | |
| Warranty Deed | $147,500 | -- | |
| Warranty Deed | $112,100 | -- |
Mortgage History
| Date | Status | Loan Amount | Loan Type |
|---|---|---|---|
| Open | $350,020 | FHA | |
| Previous Owner | $260,101 | FHA | |
| Previous Owner | $202,855 | New Conventional | |
| Previous Owner | $220,000 | Fannie Mae Freddie Mac | |
| Previous Owner | $175,000 | Fannie Mae Freddie Mac | |
| Previous Owner | $25,000 | Credit Line Revolving | |
| Previous Owner | $140,000 | Commercial | |
| Previous Owner | $140,100 | Commercial | |
| Previous Owner | $89,600 | Commercial |
Property History
| Date | Event | Price | Change | Sq Ft Price |
|---|---|---|---|---|
| 06/09/2023 06/09/23 | Sold | $430,000 | -13.8% | $262 / Sq Ft |
| 06/09/2023 06/09/23 | Pending | -- | -- | -- |
| 01/12/2023 01/12/23 | For Sale | $499,000 | +88.4% | $304 / Sq Ft |
| 04/13/2017 04/13/17 | Sold | $264,900 | 0.0% | $118 / Sq Ft |
| 03/05/2017 03/05/17 | Pending | -- | -- | -- |
| 03/03/2017 03/03/17 | Price Changed | $264,900 | -3.6% | $118 / Sq Ft |
| 02/17/2017 02/17/17 | Price Changed | $274,900 | -1.8% | $123 / Sq Ft |
| 02/03/2017 02/03/17 | Price Changed | $279,900 | -1.8% | $125 / Sq Ft |
| 08/18/2016 08/18/16 | Price Changed | $284,900 | -1.7% | $127 / Sq Ft |
| 04/26/2016 04/26/16 | For Sale | $289,900 | -- | $130 / Sq Ft |
Tax History Compared to Growth
Tax History
| Year | Tax Paid | Tax Assessment Tax Assessment Total Assessment is a certain percentage of the fair market value that is determined by local assessors to be the total taxable value of land and additions on the property. | Land | Improvement |
|---|---|---|---|---|
| 2023 | $2,195 | $233,265 | $0 | $0 |
| 2022 | $2,272 | $226,471 | $0 | $0 |
| 2021 | $2,282 | $219,875 | $0 | $219,875 |
| 2020 | $2,340 | $226,694 | $0 | $0 |
| 2019 | $2,293 | $221,597 | $0 | $221,597 |
| 2018 | $2,302 | $221,597 | $0 | $221,597 |
| 2017 | $1,363 | $138,853 | $0 | $0 |
| 2016 | $1,319 | $135,997 | $0 | $0 |
| 2015 | $1,343 | $135,052 | $0 | $0 |
| 2014 | $1,339 | $83,980 | $0 | $0 |
Agents Affiliated with this Home
-
Tim Guerrette

Seller's Agent in 2023
Tim Guerrette
Realty One Group MVP
(239) 249-9423
4 in this area
50 Total Sales
-
Sherry Spinella

Buyer's Agent in 2023
Sherry Spinella
Coldwell Banker Realty
(239) 280-9073
5 in this area
27 Total Sales
-
S
Seller's Agent in 2017
Susan Heller
INACTIVE AGENT ACCT
Map
Source: Florida Gulf Coast Multiple Listing Service
MLS Number: 223002216
APN: 56570003866
- 443 Crossfield Cir Unit 74
- 177 Stanhope Cir
- 888 San Marcos Blvd
- 246 Stanhope Cir
- 326 Dover Place Unit 203
- 592 Crossfield Cir
- 359 Dover Place Unit 204
- 343 Dover Place Unit 104
- 902 Marble Dr
- 1537 Vintage Ln
- 367 Dover Place Unit 1006
- 1526 Vintage Ln
- 719 Teton Ct
- 1534 Vintage Ln
- 1442 Vintage Ln
- 385 Dover Place Unit 4-402
