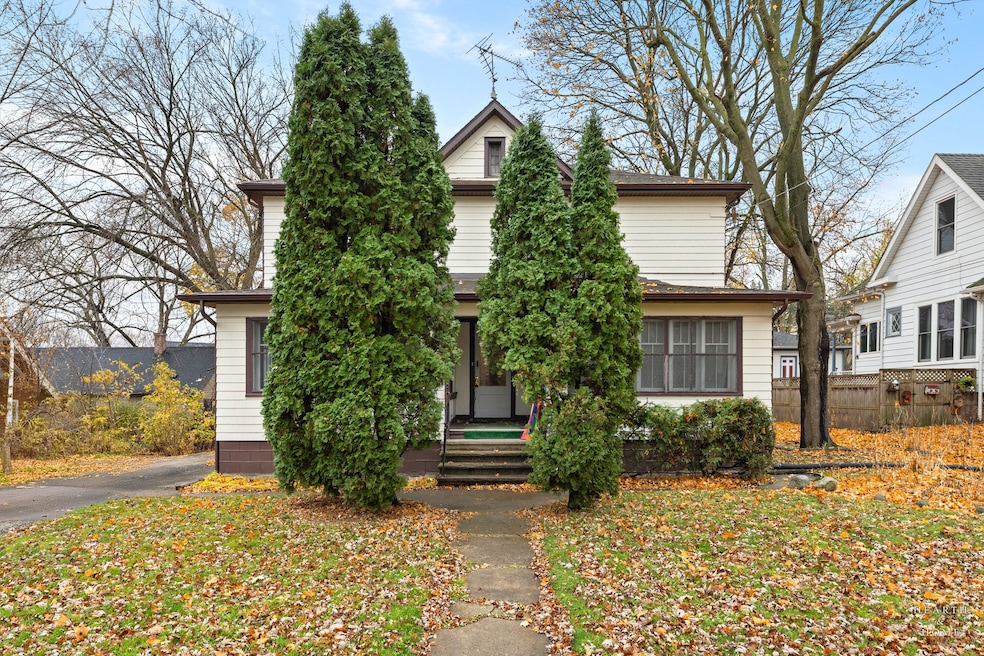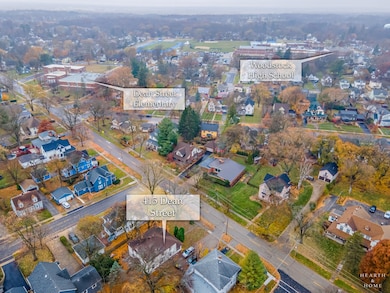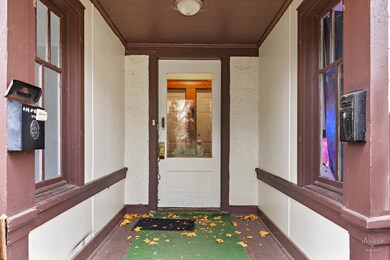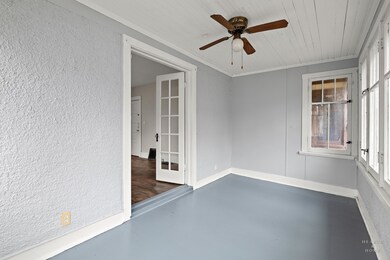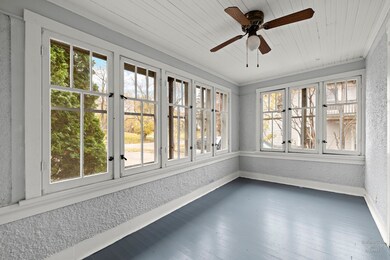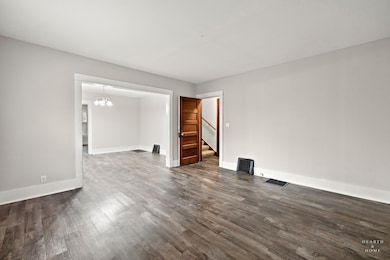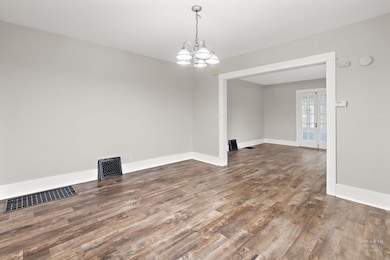415 Dean St Unit 1 Woodstock, IL 60098
3
Beds
1
Bath
1,400
Sq Ft
1920
Built
Highlights
- Enclosed Patio or Porch
- Living Room
- Forced Air Heating System
- Creekside Middle School Rated A-
- Laundry Room
- 5-minute walk to Woodstock Square
About This Home
Great Woodstock location-just minutes from the historic Square, Metra line, parks, schools, and restaurants. This charming duplex offers bright living and dining rooms with updated flooring, a spacious kitchen with ample cabinets and pantry, and a sunny enclosed porch. Upstairs features three comfortable bedrooms and a full bath. The basement provides excellent storage plus a washer and dryer. Backyard, patio space, and on-site parking for two cars included. Tenants pay all utilities. Pets considered on a case-by-case basis. No smoking. Side by side units.
Townhouse Details
Home Type
- Townhome
Year Built
- Built in 1920 | Remodeled in 2021
Home Design
- Half Duplex
- Entry on the 1st floor
- Asphalt Roof
- Concrete Perimeter Foundation
Interior Spaces
- 1,400 Sq Ft Home
- 2-Story Property
- Family Room
- Living Room
- Dining Room
- Basement Fills Entire Space Under The House
- Laundry Room
Flooring
- Carpet
- Laminate
Bedrooms and Bathrooms
- 3 Bedrooms
- 3 Potential Bedrooms
- 1 Full Bathroom
Parking
- 2 Parking Spaces
- Driveway
- Off-Street Parking
- Unassigned Parking
Schools
- Dean Street Elementary School
- Creekside Middle School
- Woodstock High School
Utilities
- No Cooling
- Forced Air Heating System
- Heating System Uses Natural Gas
Additional Features
- Enclosed Patio or Porch
- Lot Dimensions are 82x150x48x9x33x140
Listing and Financial Details
- Security Deposit $2,000
- Property Available on 11/19/25
- 12 Month Lease Term
Community Details
Overview
- 2 Units
Pet Policy
- No Pets Allowed
Map
Source: Midwest Real Estate Data (MRED)
MLS Number: 12520521
Nearby Homes
- 517 Bunker St
- 615 Dean St
- 601 S Jefferson St
- 331 Chestnut St
- 330 Lake Ave
- 3848 Riverwoods Dr
- 3902 Riverwoods Dr
- 3842 Riverwoods Dr
- 3839 Riverwoods Dr
- 3851 Riverwoods Dr
- 3827 Riverwoods Dr
- Starling Plan at Riverwoods - Single Family
- Siena II Plan at Riverwoods - Single Family
- 3905 Riverwoods Dr
- 3821 Riverwoods Dr
- 4022 Meadowridge Rd
- 3833 Riverwoods Dr
- Wren Plan at Riverwoods - Single Family
- 3824 Riverwoods Dr
- 3845 Riverwoods Dr
- 415 Dean St Unit 2
- 202 W South St Unit 1
- 226 Griffing Ave Unit 1
- 222 S Tryon St Unit 8
- 226 N Benton St Unit 3
- 421 E Lake St Unit Gardn
- 301 N Madison St Unit 1E
- 155 Lee Ann Ln
- 717 Irving Ave
- 411 Leah Ln
- 1114 Jewett St
- 1526 N Seminary Ave
- 1540 Hickory Rd Unit 23D
- 2121 Willow Brooke Dr
- 1808 Powers Rd
- 1420 Commons Dr
- 11408 Il Route 120
- 1316 S Fleming Rd Unit A
- 8914 Mason Hill Rd
- 1504 Marshland Way Unit BASMENT
