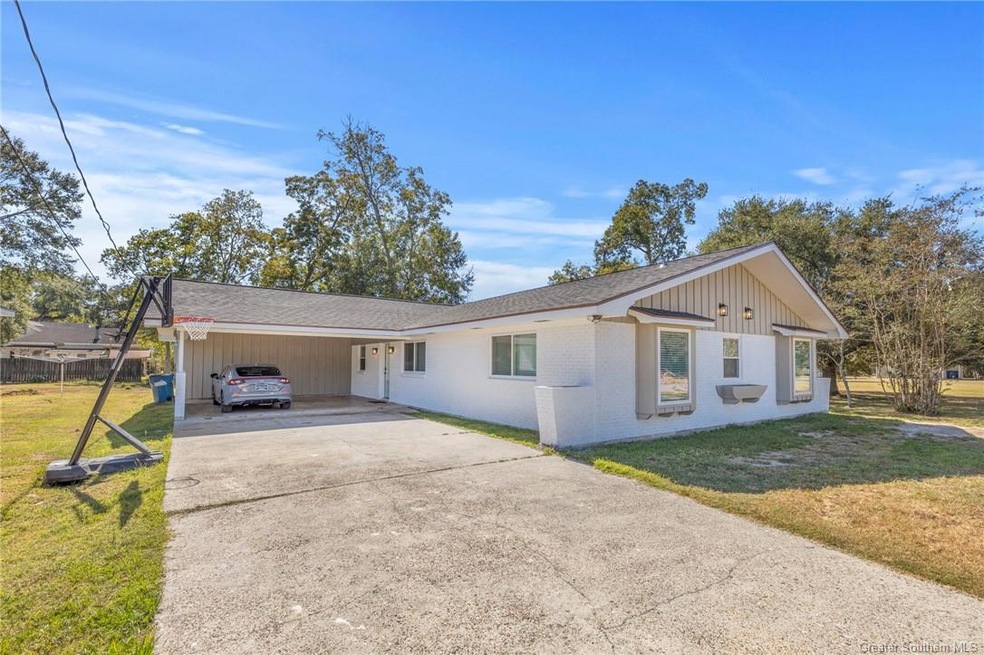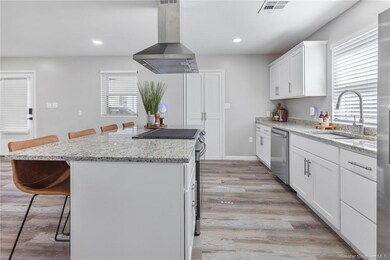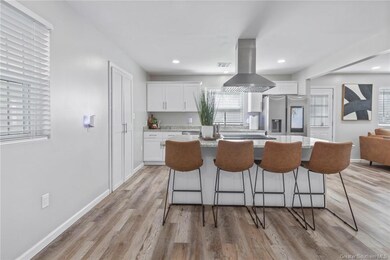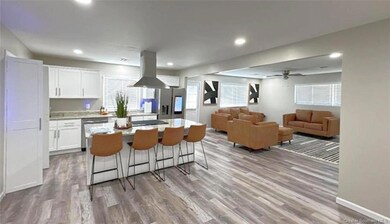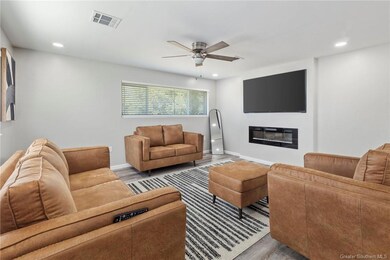
415 Decker St Jennings, LA 70546
Highlights
- Updated Kitchen
- Granite Countertops
- Neighborhood Views
- Open Floorplan
- No HOA
- 2-minute walk to City of Jennings Swimming Pool
About This Home
As of December 2024Looking for a move-in ready gem that delivers a wow factor? Beautifully remodeled and updated 1,977-square foot brick home on slab features 3 bedrooms, 2 baths and a bonus room that could be an office, exercise room or 4th bedroom! Located on a dead end street in the heart of Jennings, this showstopper features open living and kitchen areas complete with recessed lighting, granite counters and breakfast bar on the island, along with a separate dining area. Large walk-in pantry and separate laundry room offer tons of storage! Spacious master suite offers ample closet and separate walk-in shower and soaking tub in the master bath. Generously-sized bedrooms and hall bath offer plenty of space for the entire family! Home features partially updated plumbing and electrical, along with recently installed roof, water heater and HVAC. Measurements +/-. Located in Flood Zone X which typically means flood insurance is not required by lender.
Last Agent to Sell the Property
eXp Realty, LLC License #995705092 Listed on: 10/28/2024

Home Details
Home Type
- Single Family
Est. Annual Taxes
- $943
Year Built
- Built in 1960 | Remodeled
Lot Details
- 0.25 Acre Lot
- North Facing Home
- Back Yard
Home Design
- Brick Exterior Construction
- Slab Foundation
- Shingle Roof
- Composition Roof
Interior Spaces
- 1,977 Sq Ft Home
- 1-Story Property
- Open Floorplan
- Ceiling Fan
- Electric Fireplace
- Neighborhood Views
- Washer and Electric Dryer Hookup
Kitchen
- Updated Kitchen
- Open to Family Room
- Walk-In Pantry
- Built-In Range
- Range Hood
- Microwave
- Kitchen Island
- Granite Countertops
Bedrooms and Bathrooms
- 3 Main Level Bedrooms
- Remodeled Bathroom
- 2 Full Bathrooms
- Bathtub and Shower Combination in Primary Bathroom
- Soaking Tub
- Bathtub with Shower
- Walk-in Shower
Parking
- 2 Parking Spaces
- 2 Attached Carport Spaces
- Parking Available
- Paved Parking
Schools
- Jennings Elementary And Middle School
- Jennings High School
Utilities
- Central Heating and Cooling System
- Natural Gas Connected
- Gas Water Heater
Additional Features
- No Carpet
- Patio
Listing and Financial Details
- Assessor Parcel Number 221757266
Community Details
Overview
- No Home Owners Association
- Elkington Sub Subdivision
Amenities
- Laundry Facilities
Ownership History
Purchase Details
Home Financials for this Owner
Home Financials are based on the most recent Mortgage that was taken out on this home.Purchase Details
Home Financials for this Owner
Home Financials are based on the most recent Mortgage that was taken out on this home.Purchase Details
Purchase Details
Purchase Details
Home Financials for this Owner
Home Financials are based on the most recent Mortgage that was taken out on this home.Similar Homes in Jennings, LA
Home Values in the Area
Average Home Value in this Area
Purchase History
| Date | Type | Sale Price | Title Company |
|---|---|---|---|
| Deed | $225,000 | Standard Title | |
| Deed | $225,000 | Standard Title | |
| Special Warranty Deed | $85,000 | None Listed On Document | |
| Special Warranty Deed | $78,752 | Adcock Herschel C | |
| Sheriffs Deed | $85,000 | None Listed On Document | |
| Deed | $87,000 | -- |
Mortgage History
| Date | Status | Loan Amount | Loan Type |
|---|---|---|---|
| Previous Owner | $140,600 | New Conventional | |
| Previous Owner | $84,390 | New Conventional |
Property History
| Date | Event | Price | Change | Sq Ft Price |
|---|---|---|---|---|
| 12/20/2024 12/20/24 | Sold | -- | -- | -- |
| 11/02/2024 11/02/24 | Pending | -- | -- | -- |
| 10/28/2024 10/28/24 | For Sale | $225,000 | +165.0% | $114 / Sq Ft |
| 09/25/2023 09/25/23 | Sold | -- | -- | -- |
| 07/20/2023 07/20/23 | Pending | -- | -- | -- |
| 07/11/2023 07/11/23 | For Sale | $84,900 | -- | $43 / Sq Ft |
Tax History Compared to Growth
Tax History
| Year | Tax Paid | Tax Assessment Tax Assessment Total Assessment is a certain percentage of the fair market value that is determined by local assessors to be the total taxable value of land and additions on the property. | Land | Improvement |
|---|---|---|---|---|
| 2024 | $943 | $9,885 | $800 | $9,085 |
| 2023 | $836 | $8,700 | $800 | $7,900 |
| 2022 | $836 | $8,700 | $800 | $7,900 |
| 2021 | $836 | $8,700 | $800 | $7,900 |
| 2020 | $836 | $8,700 | $800 | $7,900 |
| 2019 | $795 | $8,265 | $800 | $7,465 |
| 2018 | $795 | $8,265 | $800 | $7,465 |
| 2017 | $654 | $6,800 | $800 | $6,000 |
| 2015 | $595 | $6,300 | $800 | $5,500 |
| 2014 | $595 | $6,300 | $800 | $5,500 |
| 2013 | $606 | $6,300 | $800 | $5,500 |
Agents Affiliated with this Home
-
Nicole Moller
N
Seller's Agent in 2024
Nicole Moller
eXp Realty, LLC
(337) 329-4465
52 Total Sales
-
Candace Conner

Seller Co-Listing Agent in 2024
Candace Conner
eXp Realty, LLC
(337) 207-6829
248 Total Sales
-
Robert Denison

Seller's Agent in 2023
Robert Denison
RE/MAX
(337) 526-9224
212 Total Sales
Map
Source: Greater Southern MLS
MLS Number: SWL24006083
APN: 221757266
- 515 Clara St
- 409 Alice St
- 415 W Academy Ave
- 806 Clara St
- 215 W Nezpique St
- 0 Louisiana 26
- 806 Shannon Dr
- 1503 N Cary Ave
- 912 N Main St
- 910 W Academy Ave
- 0 N Main St Unit 24009074
- 919 N Cutting Ave
- 710 N Cutting Ave
- 403 N Cutting Ave
- 423 E 1st St
- 422 E Nezpique St
- 0 Louisiana 97
- 000 S Service Rd
- 512 2nd St
- 0 Tbd Myers Rd Rd Unit SWL24005925
