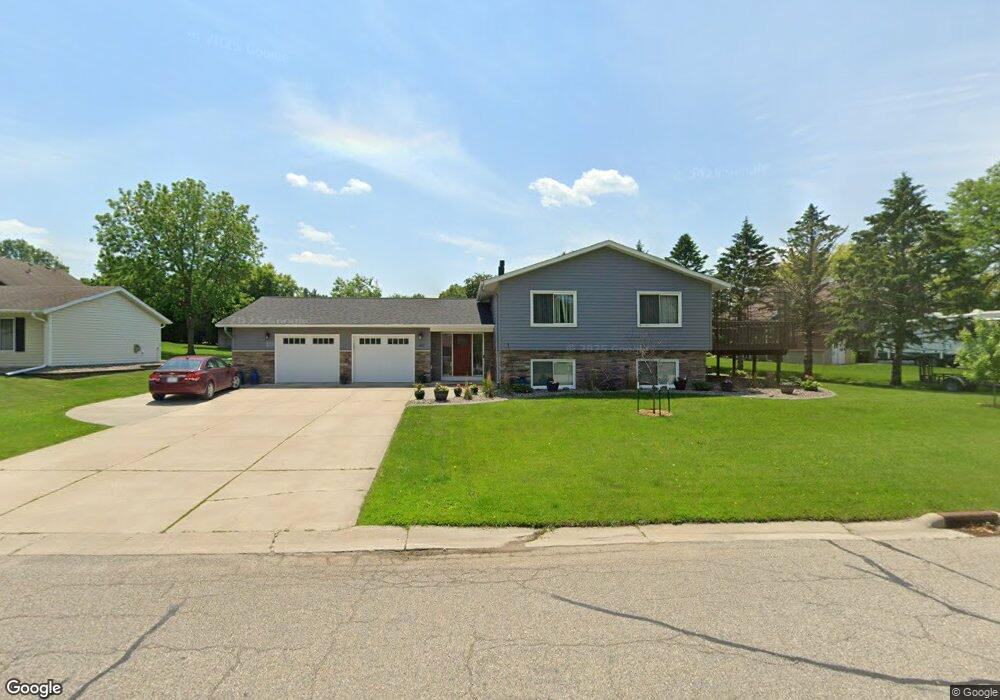415 E 12th St Zumbrota, MN 55992
Estimated Value: $315,000 - $364,776
4
Beds
2
Baths
2,470
Sq Ft
$139/Sq Ft
Est. Value
About This Home
This home is located at 415 E 12th St, Zumbrota, MN 55992 and is currently estimated at $342,944, approximately $138 per square foot. 415 E 12th St is a home located in Goodhue County with nearby schools including Zumbrota-Mazeppa Elementary School, Zumbrota-Mazeppa Middle School, and Zumbrota-Mazeppa Senior High School.
Ownership History
Date
Name
Owned For
Owner Type
Purchase Details
Closed on
Nov 9, 2021
Sold by
Koneczny Glen T and Koneczny Cynthia R
Bought by
Keller Robin
Current Estimated Value
Home Financials for this Owner
Home Financials are based on the most recent Mortgage that was taken out on this home.
Original Mortgage
$304,000
Outstanding Balance
$278,795
Interest Rate
3.05%
Mortgage Type
New Conventional
Estimated Equity
$64,149
Purchase Details
Closed on
Aug 8, 2018
Sold by
Sonia K Stehr T
Bought by
Koneczny Glen T and Koneczny Cynthia R
Purchase Details
Closed on
Aug 28, 2000
Sold by
Buck Vernell A and Buck Jane A
Bought by
Stehr Sonia K
Create a Home Valuation Report for This Property
The Home Valuation Report is an in-depth analysis detailing your home's value as well as a comparison with similar homes in the area
Home Values in the Area
Average Home Value in this Area
Purchase History
| Date | Buyer | Sale Price | Title Company |
|---|---|---|---|
| Keller Robin | $320,000 | Knight Barry Ttl United Llc | |
| Koneczny Glen T | $248,484 | -- | |
| Stehr Sonia K | $157,500 | -- |
Source: Public Records
Mortgage History
| Date | Status | Borrower | Loan Amount |
|---|---|---|---|
| Open | Keller Robin | $304,000 |
Source: Public Records
Tax History Compared to Growth
Tax History
| Year | Tax Paid | Tax Assessment Tax Assessment Total Assessment is a certain percentage of the fair market value that is determined by local assessors to be the total taxable value of land and additions on the property. | Land | Improvement |
|---|---|---|---|---|
| 2025 | $4,748 | $342,300 | $57,300 | $285,000 |
| 2024 | $4,748 | $342,300 | $57,300 | $285,000 |
| 2023 | $2,382 | $331,600 | $57,100 | $274,500 |
| 2022 | $4,056 | $299,400 | $51,500 | $247,900 |
| 2021 | $3,954 | $253,600 | $49,300 | $204,300 |
| 2020 | $3,578 | $251,900 | $49,300 | $202,600 |
| 2019 | $3,266 | $224,600 | $46,700 | $177,900 |
| 2018 | $3,086 | $218,900 | $38,600 | $180,300 |
| 2017 | $2,566 | $207,900 | $38,600 | $169,300 |
| 2016 | $2,510 | $185,700 | $38,600 | $147,100 |
| 2015 | $2,540 | $177,300 | $38,600 | $138,700 |
| 2014 | -- | $184,900 | $38,600 | $146,300 |
Source: Public Records
Map
Nearby Homes
- 345 E 5th St
- 810 19th St
- 2031 E 20th St
- 2049 E 20th St
- 2009 E 20th St
- 2011 E 20th St
- 212 W 3rd St
- 904 Marie Ln
- 44490 Highway 52 Blvd
- 306 Parkview Curve
- 300 Sugarloaf Pkwy
- 190 Highlands Cir
- 16800 County 168 Blvd
- 963 Golfview Ave
- 255 Golden Bear Ln
- 101 Fairway St
- 102 Fairway St
- 106 Fairway St
- 875 Golfview Ave
- 868 Golfview Ave
