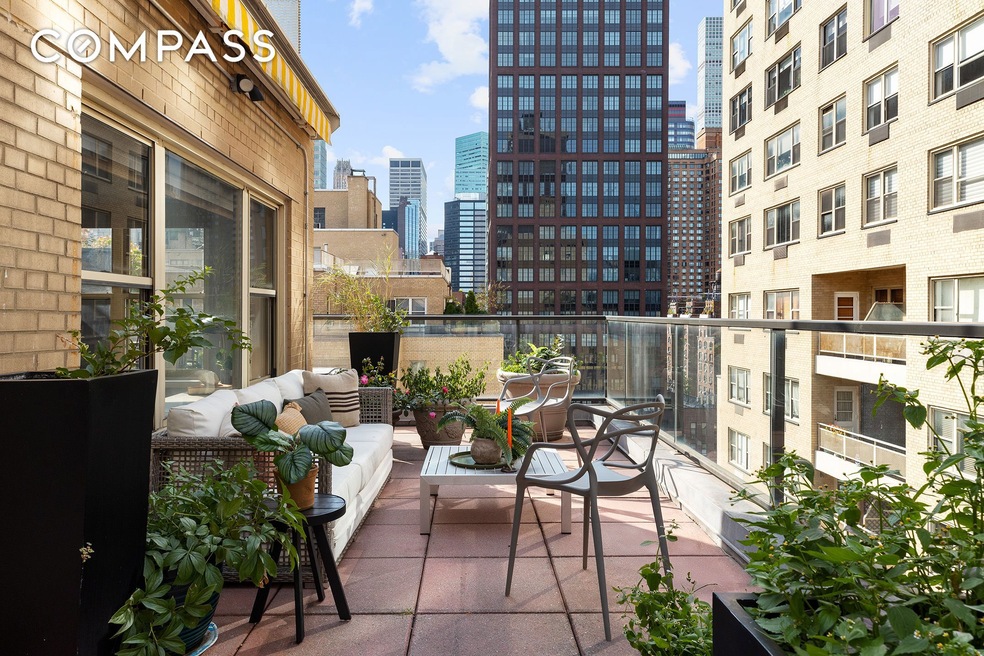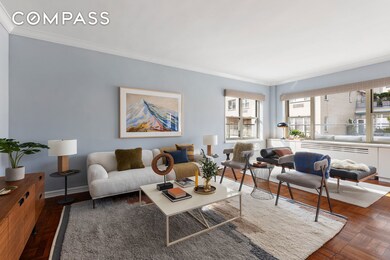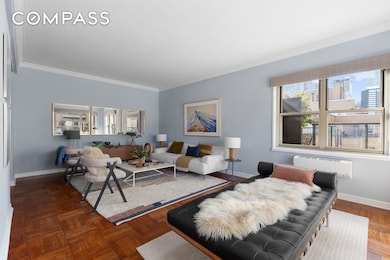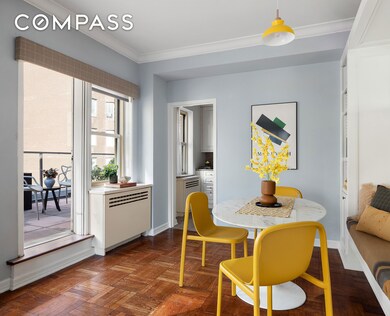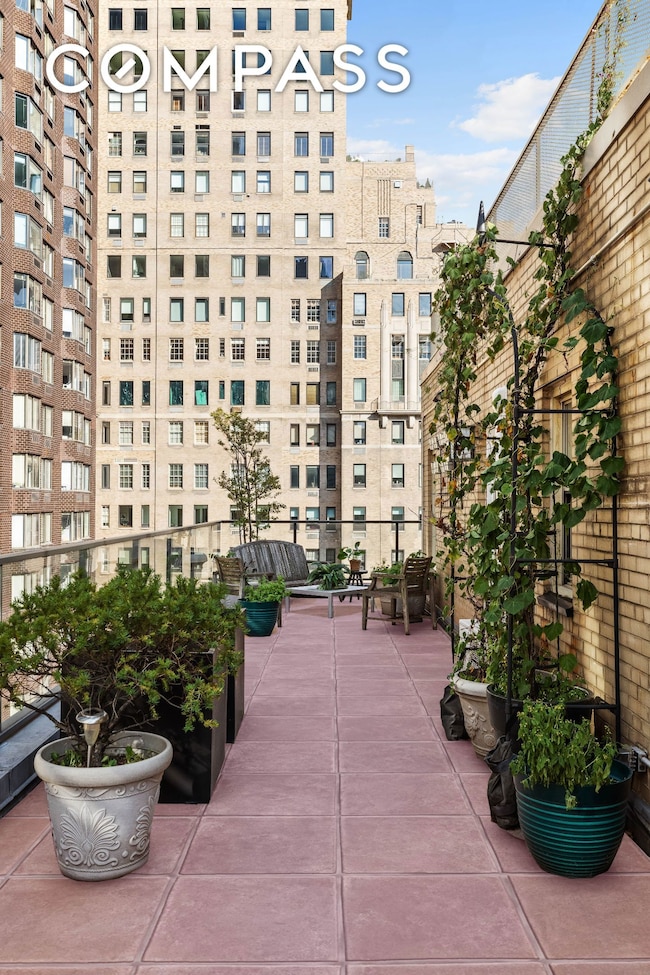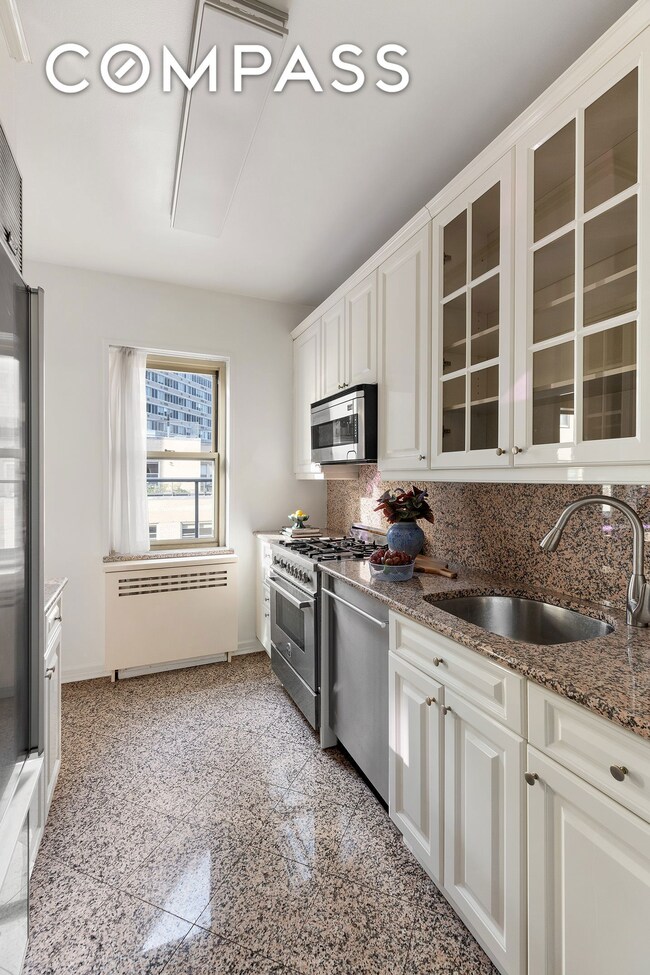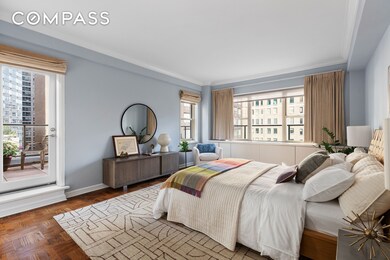The Sutton House 415 E 52nd St Unit 12CB Floor 12 New York, NY 10022
Turtle Bay NeighborhoodEstimated payment $12,542/month
Highlights
- City View
- Deck
- Wrap Around Porch
- P.S. 59 Beekman Hill International Rated A
- Elevator
- 3-minute walk to Peter Detmold Park Dog Run
About This Home
The one bedroom you've been waiting for! Welcome to Residence 12CB, a beautifully maintained penthouse apartment that combines light, space, and a sensational wraparound terrace, located at the coveted cul-de-sac of Sutton House Cooperatives. A spacious entry foyer opens into a bright and expansive living room with sweeping northwest views, flowing easily into the dining area and flexible bonus space—ideal for a home office or even a second bedroom. Large windows throughout the home frame exposures to the east, west, and north, filling every room with abundant natural light. Walk through your dining room and step outside into your private outdoor oasis with lush greenery in every direction with built-in irrigation. A peaceful retreat that extends the length of the entire apartment and offers incredible open skyline views. The kitchen is elegantly updated with stainless steel appliances and granite countertops, providing ample space perfect for cooking and hosting. The oversized bedroom features abundant closet space, an ensuite bath, and direct terrace access. A powder room for guests, 9-foot ceilings, and custom closets complete this move-in ready home. Sutton House offers full-service living with a 24-hour doorman, live-in resident manager, concierge, fitness center, garage, children’s playroom, bike room, multiple roof decks, and private storage. Pets are welcome. Residence 12CB is the perfect balance of comfort, function, and classic Sutton Place charm.
Open House Schedule
-
Appointment Only Open HouseSunday, December 14, 20251:00 to 2:00 pm12/14/2025 1:00:00 PM +00:0012/14/2025 2:00:00 PM +00:00Add to Calendar
Property Details
Home Type
- Co-Op
Year Built
- Built in 1956
HOA Fees
- $3,809 Monthly HOA Fees
Parking
- Garage
Property Views
Home Design
- Entry on the 12th floor
Kitchen
- Cooktop
- Dishwasher
Bedrooms and Bathrooms
- 1 Bedroom
Outdoor Features
- Deck
- Wrap Around Porch
Utilities
- Cooling System Mounted In Outer Wall Opening
- Heating Available
Listing and Financial Details
- Legal Lot and Block 0005 / 01364
Community Details
Overview
- 287 Units
- Midtown East Subdivision
- 19-Story Property
Amenities
- Laundry Facilities
- Elevator
Map
About The Sutton House
Home Values in the Area
Average Home Value in this Area
Property History
| Date | Event | Price | List to Sale | Price per Sq Ft | Prior Sale |
|---|---|---|---|---|---|
| 09/25/2025 09/25/25 | For Sale | $1,395,000 | +3.3% | -- | |
| 06/02/2022 06/02/22 | Sold | $1,350,000 | 0.0% | -- | View Prior Sale |
| 09/20/2021 09/20/21 | For Sale | $1,350,000 | -- | -- |
Source: Real Estate Board of New York (REBNY)
MLS Number: RLS20050736
- 414 E 52nd St Unit 8F
- 424 E 52nd St Unit 2D
- 424 E 52nd St Unit 5E
- 424 E 52nd St Unit 2A
- 424 E 52nd St Unit 3D
- 424 E 52nd St Unit 4F
- 424 E 52nd St Unit 9B
- 400 E 52nd St Unit 10K
- 400 E 52nd St Unit 6H
- 400 E 52nd St Unit 7J
- 400 E 52nd St Unit 15 A
- 400 E 52nd St Unit 7-K
- 400 E 52nd St Unit 14G
- 400 E 52nd St Unit 9C
- 400 E 52nd St Unit PHTOWER
- 400 E 52nd St Unit 7 A
- 400 E 52nd St Unit 6K
- 433 E 51st St Unit 5E
- 433 E 51st St Unit 11E
- 433 E 51st St Unit 2F
- 411 E 53rd St Unit 14B
- 942 1st Ave
- 940 1st Ave Unit FL2-ID2041
- 940 1st Ave Unit FL3-ID2040
- 938 1st Ave
- 959 1st Ave
- 959 1st Ave Unit 7-K
- 420 E 54th St Unit ID1026588P
- 420 E 54th St Unit ID1016195P
- 420 E 54th St Unit ID1016191P
- 420 E 54th St Unit FL21-ID1206
- 420 E 54th St Unit ID1016192P
- 420 E 54th St Unit FL21-ID1207
- 351 E 51st St Unit THF
- 347 E 53rd St Unit 7D
- 338 E 53rd St Unit C
- 338 E 53rd St Unit D
- 340 E 52nd St Unit FL2-ID1986
- 340 E 52nd St Unit FL3-ID1022033P
- 340 E 52nd St Unit FL6-ID1528
