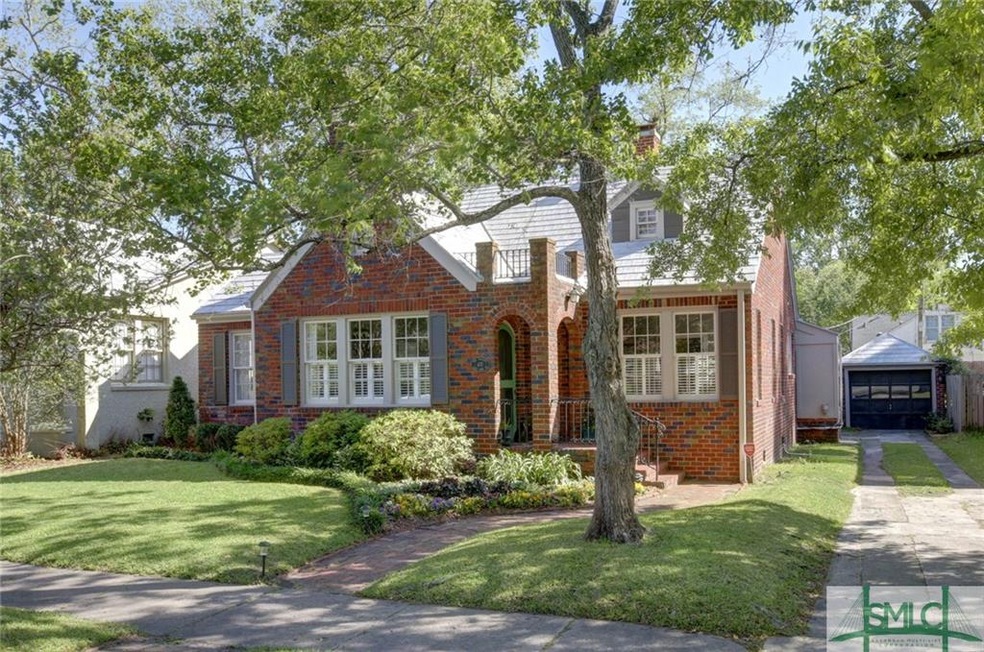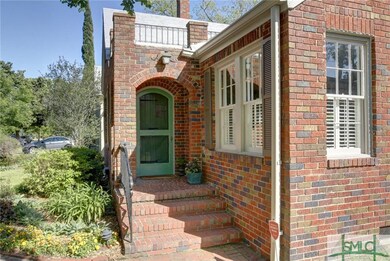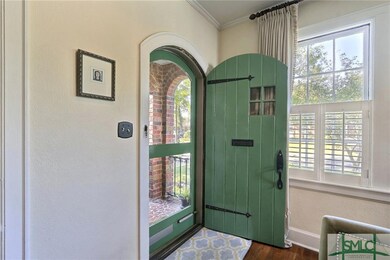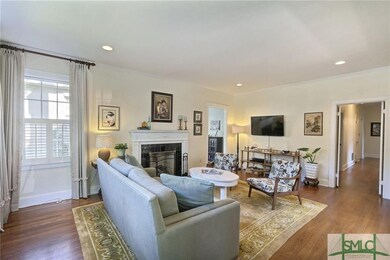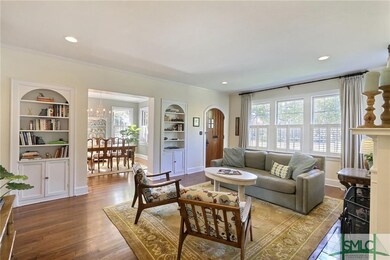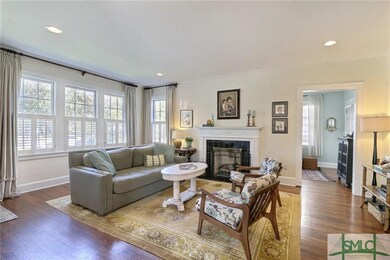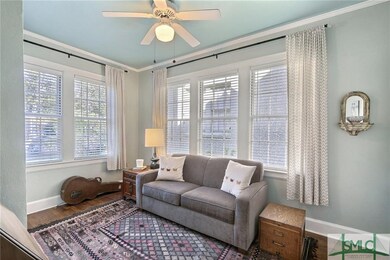
415 E 53rd St Savannah, GA 31405
Ardmore-Gould Estates-Olin Heights NeighborhoodHighlights
- Primary Bedroom Suite
- Breakfast Area or Nook
- Fenced Yard
- Jacob G. Smith Elementary School Rated A-
- Double Oven
- 2-minute walk to Hull Park
About This Home
As of June 2023Quintessential Ardsley Park bungalow with all the modern amenities! Full brick exterior with freshly painted trim, metal roof, spray foam insulation in the attic, detached garage (new door being installed by May 1st), mature landscaping including Meyer lemon tree and landscape lighting, and rear courtyard with custom pergola. This home boasts three bedrooms and two completely remodeled bathrooms. En suite master bath features double vanities and large, walk-in shower. Thoroughly updated kitchen with breakfast area features, new cabinets and granite counters, rolling center island, separate cooktop and double wall ovens. Separate dinning room, formal living room with gas fireplace, and cozy sunroom round out the interior of this gorgeous home. Plenty of space for your needs; however, the unfinished walk-up attic leaves lots of room for expansion! All of this in the heart of Savannah, just 1/2 a block from Hull Park. Hurry, this one won't last long!
Last Agent to Sell the Property
Signature Properties Savannah License #260534 Listed on: 04/20/2018
Home Details
Home Type
- Single Family
Est. Annual Taxes
- $2,656
Year Built
- Built in 1935 | Remodeled
Lot Details
- 6,316 Sq Ft Lot
- Fenced Yard
- Level Lot
Home Design
- Bungalow
- Brick Exterior Construction
- Rolled or Hot Mop Roof
- Metal Roof
Interior Spaces
- 1,914 Sq Ft Home
- 1-Story Property
- Bookcases
- Recessed Lighting
- Fireplace Features Masonry
- Living Room with Fireplace
- Crawl Space
- Pull Down Stairs to Attic
Kitchen
- Breakfast Area or Nook
- Double Oven
- Cooktop
- Microwave
- Plumbed For Ice Maker
- Dishwasher
- Kitchen Island
- Disposal
Bedrooms and Bathrooms
- 3 Bedrooms
- Primary Bedroom Suite
- 2 Full Bathrooms
- Dual Vanity Sinks in Primary Bathroom
- Separate Shower
Laundry
- Dryer
- Washer
Parking
- 1 Car Detached Garage
- Off-Street Parking
Outdoor Features
- Courtyard
- Open Patio
- Exterior Lighting
Schools
- Jg Smith Elementary School
- Myers Middle School
- Beach High School
Utilities
- Central Heating and Cooling System
- Heating System Uses Gas
- 220 Volts
- 110 Volts
- Electric Water Heater
- Cable TV Available
Additional Features
- Energy-Efficient Insulation
- City Lot
Community Details
- Community Playground
- Park
Listing and Financial Details
- Home warranty included in the sale of the property
- Assessor Parcel Number 2-0086-22-004
Ownership History
Purchase Details
Home Financials for this Owner
Home Financials are based on the most recent Mortgage that was taken out on this home.Purchase Details
Home Financials for this Owner
Home Financials are based on the most recent Mortgage that was taken out on this home.Purchase Details
Home Financials for this Owner
Home Financials are based on the most recent Mortgage that was taken out on this home.Purchase Details
Home Financials for this Owner
Home Financials are based on the most recent Mortgage that was taken out on this home.Purchase Details
Home Financials for this Owner
Home Financials are based on the most recent Mortgage that was taken out on this home.Similar Homes in Savannah, GA
Home Values in the Area
Average Home Value in this Area
Purchase History
| Date | Type | Sale Price | Title Company |
|---|---|---|---|
| Limited Warranty Deed | -- | -- | |
| Warranty Deed | $394,000 | -- | |
| Warranty Deed | $364,900 | -- | |
| Warranty Deed | $280,000 | -- | |
| Deed | $262,000 | -- | |
| Deed | $271,500 | -- |
Mortgage History
| Date | Status | Loan Amount | Loan Type |
|---|---|---|---|
| Open | $136,837 | New Conventional | |
| Closed | $194,000 | New Conventional | |
| Previous Owner | $210,000 | New Conventional | |
| Previous Owner | $270,646 | VA | |
| Previous Owner | $269,500 | New Conventional |
Property History
| Date | Event | Price | Change | Sq Ft Price |
|---|---|---|---|---|
| 06/09/2023 06/09/23 | Sold | $575,000 | 0.0% | $295 / Sq Ft |
| 05/08/2023 05/08/23 | Pending | -- | -- | -- |
| 05/05/2023 05/05/23 | For Sale | $575,000 | +45.9% | $295 / Sq Ft |
| 12/14/2020 12/14/20 | Sold | $394,000 | -1.5% | $206 / Sq Ft |
| 12/03/2020 12/03/20 | Pending | -- | -- | -- |
| 09/29/2020 09/29/20 | Price Changed | $400,000 | -3.6% | $209 / Sq Ft |
| 09/18/2020 09/18/20 | For Sale | $415,000 | +13.7% | $217 / Sq Ft |
| 05/29/2018 05/29/18 | Sold | $364,900 | 0.0% | $191 / Sq Ft |
| 05/13/2018 05/13/18 | Pending | -- | -- | -- |
| 04/20/2018 04/20/18 | For Sale | $364,900 | +30.3% | $191 / Sq Ft |
| 06/27/2013 06/27/13 | Sold | $280,000 | -6.6% | $146 / Sq Ft |
| 06/12/2013 06/12/13 | Pending | -- | -- | -- |
| 04/01/2013 04/01/13 | For Sale | $299,900 | -- | $157 / Sq Ft |
Tax History Compared to Growth
Tax History
| Year | Tax Paid | Tax Assessment Tax Assessment Total Assessment is a certain percentage of the fair market value that is determined by local assessors to be the total taxable value of land and additions on the property. | Land | Improvement |
|---|---|---|---|---|
| 2024 | $8,524 | $218,240 | $44,000 | $174,240 |
| 2023 | $1,682 | $176,560 | $30,000 | $146,560 |
| 2022 | $1,787 | $162,200 | $30,000 | $132,200 |
| 2021 | $5,627 | $138,280 | $20,000 | $118,280 |
| 2020 | $4,068 | $136,840 | $20,000 | $116,840 |
| 2019 | $5,724 | $128,840 | $20,000 | $108,840 |
| 2018 | $3,944 | $91,920 | $20,000 | $71,920 |
| 2017 | $3,714 | $96,960 | $26,160 | $70,800 |
| 2016 | $2,504 | $92,120 | $26,160 | $65,960 |
| 2015 | $3,761 | $94,600 | $26,160 | $68,440 |
| 2014 | $5,173 | $96,440 | $0 | $0 |
Agents Affiliated with this Home
-
S
Seller's Agent in 2023
Sharon Brookshire
Redfin Corporation
-

Buyer's Agent in 2023
Michael O'Connor
RE/MAX
(912) 484-0030
4 in this area
86 Total Sales
-

Seller's Agent in 2020
Heather Murphy
Keller Williams Coastal Area P
(912) 335-3956
10 in this area
792 Total Sales
-

Seller Co-Listing Agent in 2020
Lindsae Echols
Keller Williams Coastal Area P
(912) 660-4017
2 in this area
242 Total Sales
-
M
Buyer's Agent in 2020
Melissa Pence
BHHS Bay Street Realty Group
-

Seller's Agent in 2018
Matt Buck
Signature Properties Savannah
(912) 507-1414
23 Total Sales
Map
Source: Savannah Multi-List Corporation
MLS Number: 188540
APN: 2008622004
