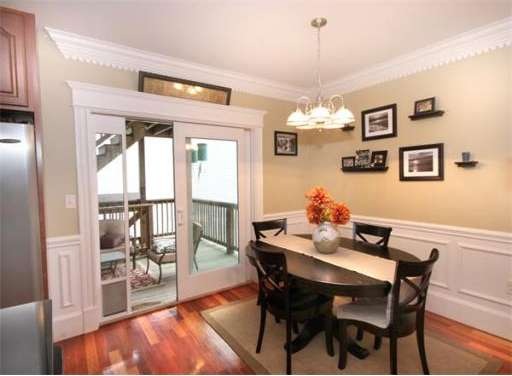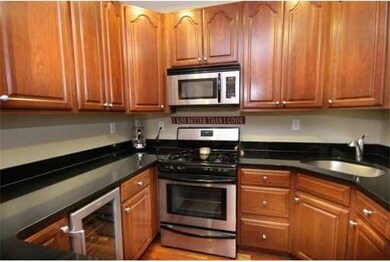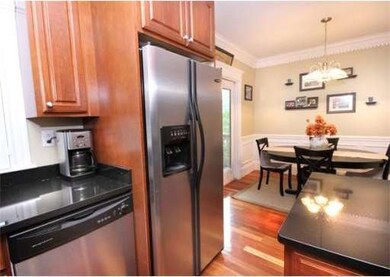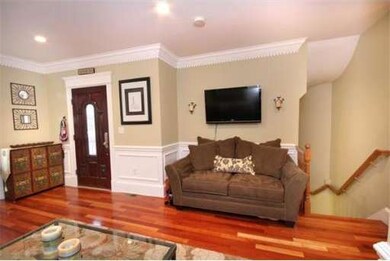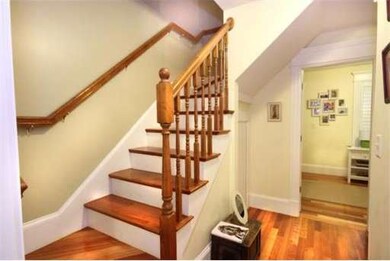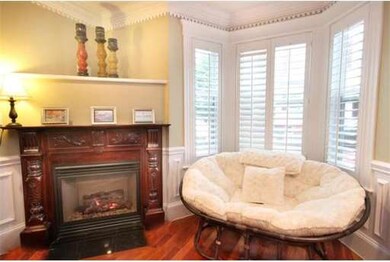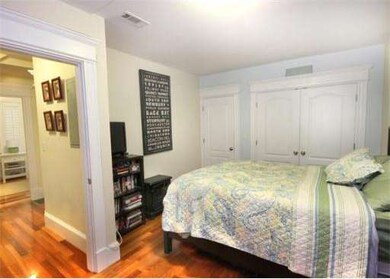
415 E 8th St Unit 1 Boston, MA 02127
South Boston NeighborhoodHighlights
- Spa
- Open Floorplan
- Wood Flooring
- Waterfront
- Deck
- 4-minute walk to South Boston Bark Park
About This Home
As of November 2022Prestine East Side-duplex. Beautiful 2 bed, Master Bdrm -walk out to 2nd deck + yd. Mahogany HWF's,C/A, frpl. ornate mantel, alarm ,stack laundry. Open floor plan- dining rm,1st deck off kitchen -full:s.s.appl.wine refr. granite bkfst bar. Lots of detail thru-out unit,condo is in mint condition, 06 renovation.Dine rm w/ hanging lite, bead board, window+ slider to rear yard. 2nd bdrm -fits king bed comfortably.Recessed lights, owner occ. Prime location,steps to beach.Call agent to view!
Home Details
Home Type
- Single Family
Est. Annual Taxes
- $4,260
Year Built
- Built in 1900
Lot Details
- 871 Sq Ft Lot
- Waterfront
- Fenced
- Garden
Home Design
- Rubber Roof
Interior Spaces
- 1,031 Sq Ft Home
- 2-Story Property
- Open Floorplan
- Recessed Lighting
- Decorative Lighting
- Insulated Windows
- Bay Window
- Sliding Doors
- Insulated Doors
- Living Room with Fireplace
- Dining Area
- Intercom
Kitchen
- Breakfast Bar
- Range
- Microwave
- Dishwasher
- Wine Refrigerator
- Wine Cooler
- Stainless Steel Appliances
- Solid Surface Countertops
- Disposal
Flooring
- Wood
- Ceramic Tile
Bedrooms and Bathrooms
- 2 Bedrooms
- Primary Bedroom located in the basement
- Double Vanity
- Soaking Tub
- Bathtub with Shower
Laundry
- Dryer
- Washer
Basement
- Exterior Basement Entry
- Laundry in Basement
Parking
- On-Street Parking
- Open Parking
Outdoor Features
- Spa
- Walking Distance to Water
- Balcony
- Deck
Utilities
- Forced Air Heating and Cooling System
- 1 Heating Zone
- 100 Amp Service
- Gas Water Heater
Listing and Financial Details
- Assessor Parcel Number W:07 P:01426 S:002,4615842
Community Details
Overview
- Property has a Home Owners Association
- Association fees include water, sewer, insurance
- Mid-Rise Condominium
- 415 E 8Th Street #1 Community
Security
- Resident Manager or Management On Site
Ownership History
Purchase Details
Home Financials for this Owner
Home Financials are based on the most recent Mortgage that was taken out on this home.Purchase Details
Home Financials for this Owner
Home Financials are based on the most recent Mortgage that was taken out on this home.Purchase Details
Home Financials for this Owner
Home Financials are based on the most recent Mortgage that was taken out on this home.Purchase Details
Home Financials for this Owner
Home Financials are based on the most recent Mortgage that was taken out on this home.Purchase Details
Home Financials for this Owner
Home Financials are based on the most recent Mortgage that was taken out on this home.Purchase Details
Purchase Details
Home Financials for this Owner
Home Financials are based on the most recent Mortgage that was taken out on this home.Similar Homes in the area
Home Values in the Area
Average Home Value in this Area
Purchase History
| Date | Type | Sale Price | Title Company |
|---|---|---|---|
| Condominium Deed | $785,000 | None Available | |
| Not Resolvable | $690,000 | -- | |
| Not Resolvable | $565,000 | -- | |
| Not Resolvable | $430,000 | -- | |
| Deed | $392,000 | -- | |
| Deed | -- | -- | |
| Deed | $397,500 | -- |
Mortgage History
| Date | Status | Loan Amount | Loan Type |
|---|---|---|---|
| Open | $648,000 | Purchase Money Mortgage | |
| Previous Owner | $517,500 | New Conventional | |
| Previous Owner | $506,600 | Stand Alone Refi Refinance Of Original Loan | |
| Previous Owner | $508,500 | New Conventional | |
| Previous Owner | $326,250 | No Value Available | |
| Previous Owner | $60,500 | No Value Available | |
| Previous Owner | $387,000 | New Conventional | |
| Previous Owner | $386,791 | FHA | |
| Previous Owner | $318,000 | Purchase Money Mortgage |
Property History
| Date | Event | Price | Change | Sq Ft Price |
|---|---|---|---|---|
| 11/17/2022 11/17/22 | Sold | $785,000 | 0.0% | $761 / Sq Ft |
| 10/11/2022 10/11/22 | Pending | -- | -- | -- |
| 10/06/2022 10/06/22 | For Sale | $785,000 | +13.8% | $761 / Sq Ft |
| 08/19/2019 08/19/19 | Sold | $690,000 | -1.3% | $669 / Sq Ft |
| 06/27/2019 06/27/19 | Pending | -- | -- | -- |
| 06/18/2019 06/18/19 | For Sale | $699,000 | +23.7% | $678 / Sq Ft |
| 04/29/2016 04/29/16 | Sold | $565,000 | +2.9% | $548 / Sq Ft |
| 03/15/2016 03/15/16 | Pending | -- | -- | -- |
| 03/08/2016 03/08/16 | For Sale | $549,000 | +27.7% | $532 / Sq Ft |
| 07/19/2012 07/19/12 | Sold | $430,000 | +0.2% | $417 / Sq Ft |
| 05/25/2012 05/25/12 | Pending | -- | -- | -- |
| 05/14/2012 05/14/12 | For Sale | $429,000 | -- | $416 / Sq Ft |
Tax History Compared to Growth
Tax History
| Year | Tax Paid | Tax Assessment Tax Assessment Total Assessment is a certain percentage of the fair market value that is determined by local assessors to be the total taxable value of land and additions on the property. | Land | Improvement |
|---|---|---|---|---|
| 2025 | $8,368 | $722,600 | $0 | $722,600 |
| 2024 | $7,756 | $711,600 | $0 | $711,600 |
| 2023 | $7,488 | $697,200 | $0 | $697,200 |
| 2022 | $7,293 | $670,300 | $0 | $670,300 |
| 2021 | $7,011 | $657,100 | $0 | $657,100 |
| 2020 | $6,485 | $614,100 | $0 | $614,100 |
| 2019 | $6,051 | $574,100 | $0 | $574,100 |
| 2018 | $5,728 | $546,600 | $0 | $546,600 |
| 2017 | $5,246 | $495,400 | $0 | $495,400 |
| 2016 | $5,141 | $467,400 | $0 | $467,400 |
| 2015 | $5,074 | $419,000 | $0 | $419,000 |
| 2014 | $4,705 | $374,000 | $0 | $374,000 |
Agents Affiliated with this Home
-
Tina Natale
T
Seller's Agent in 2022
Tina Natale
Luxury Living Real Estate
2 in this area
7 Total Sales
-
Lauren Newton

Buyer's Agent in 2022
Lauren Newton
Gibson Sothebys International Realty
(508) 274-2642
2 in this area
11 Total Sales
-
Hanneman and Gonzales Team
H
Seller's Agent in 2019
Hanneman and Gonzales Team
Compass
(617) 206-3333
15 in this area
153 Total Sales
-
MaryBeth Poblocki
M
Seller's Agent in 2016
MaryBeth Poblocki
Great Spaces ERA
(617) 797-3214
3 in this area
4 Total Sales
-
Tia Zaferakis

Seller's Agent in 2012
Tia Zaferakis
Conway - S. Boston
(617) 699-6268
25 in this area
51 Total Sales
Map
Source: MLS Property Information Network (MLS PIN)
MLS Number: 71382027
APN: SBOS-000000-000007-001426-000002
- 409 E 7th St Unit 1
- 402 E 7th St Unit 3
- 392 E 8th St Unit 1
- 104 G St Unit 1
- 425 E 6th St Unit 1
- 427 E 6th St
- 506 E 8th St Unit 3
- 511 E 8th St Unit 1
- 170 H St
- 515 E 8th St Unit 1
- 8 Covington St Unit 1
- 521 E 8th St Unit 6
- 493 E 7th St
- 454-456 E 6th St
- 462 E 6th St Unit 2
- 496 E 7th St Unit 1
- 1306 Columbia Rd Unit 5C
- 61 Story St Unit 3
- 201 I St Unit 201
- 511 E 7th St
