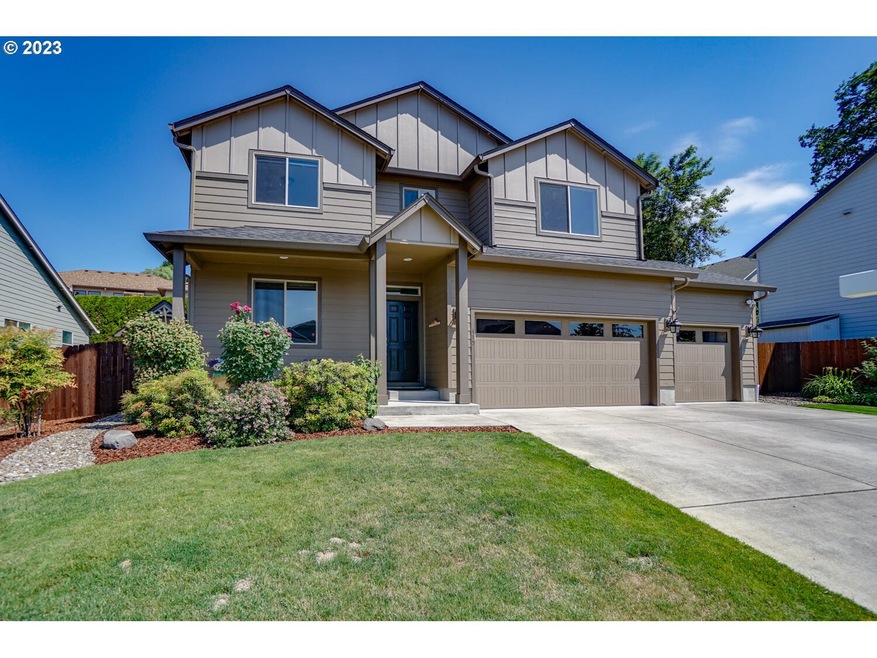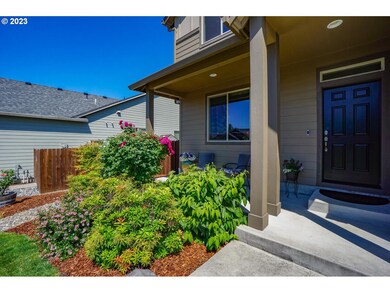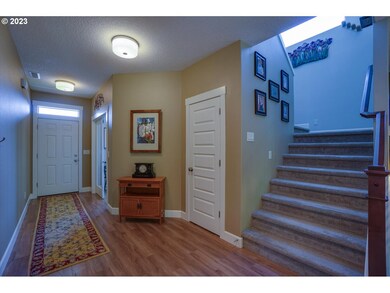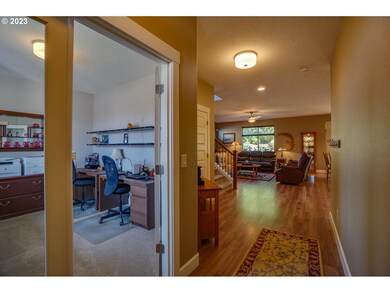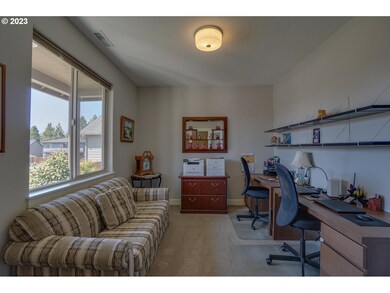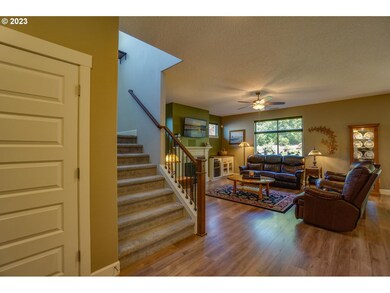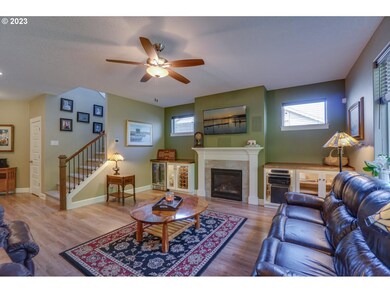***$5,000 Closing Cost Credit For Buyer ***Beautiful 2017 2 story traditional home ,built by Pyramid Homes. This home features exceptional quality finishes that you will love. Spacious rooms, high ceilings, open concept floor plan perfect for entertaining . Gourmet kitchen with Quartz countertops, island & reverse osmosis water treatment to make sure your families drinking water is safe. Custom built lighted cabinets on each side of the lovely gas fireplace, built by the Craftsman homeowner himself ! Den/Office on main floor , possible bedroom ? Large Master suite upstairs features an oversized soaking tub & separate shower , coffered ceiling and a massive walk in closet.... upstairs also features a family room , possibly another bedroom? Downstairs are gleaming LVP floors, and a dining area with a large slider that leads you to your own private covered patio. Gas tankless water heater, AC provided by newer heat pump to keep you all crisp and cool during these hot days, and a 3 car garage featuring lots of storage , perfect for the active family. Very private lot with mature landscaping , tool shed, this house is absolutely stunning. Not far from great walking trails, the library, parks & wonderful restaurants. House is situated on a quiet cul-da-sac which makes it so nice & safe for your family , come make this your home today in the wonderful town of La Center, Washington ,Motivated Seller !

