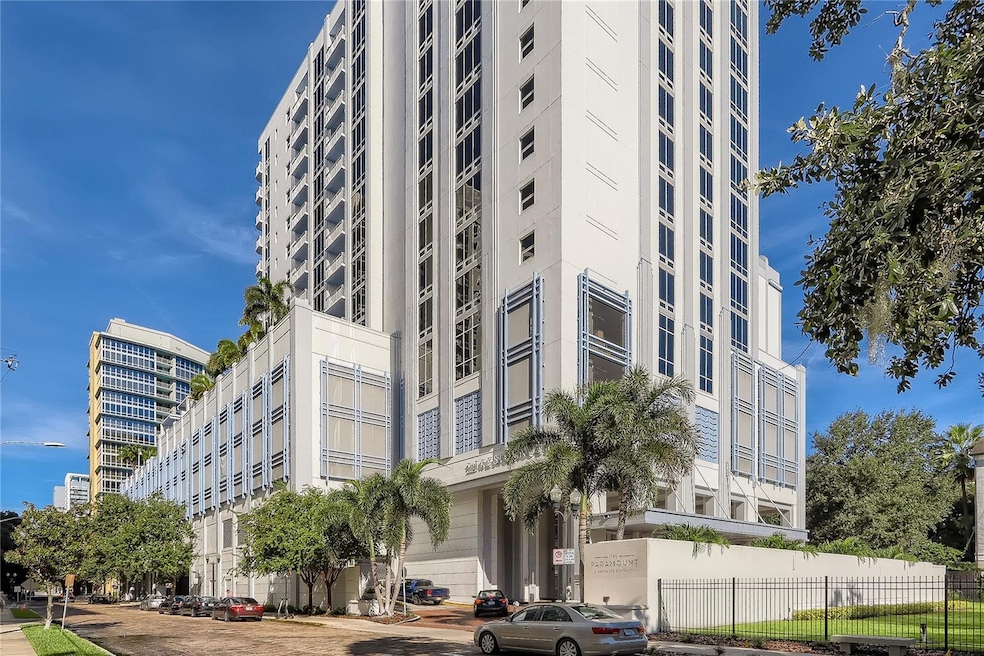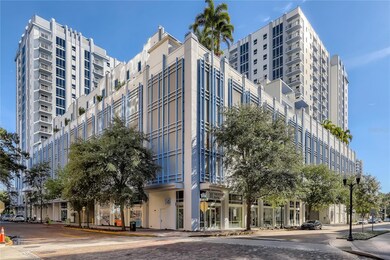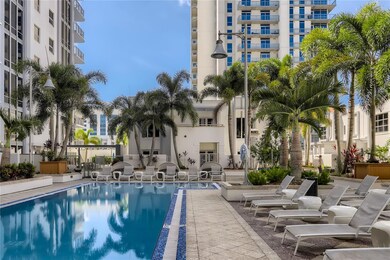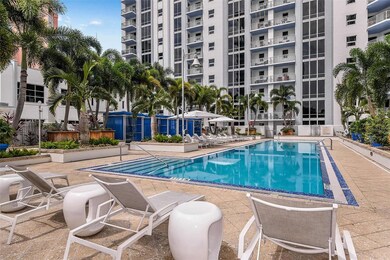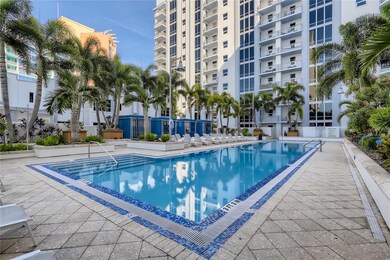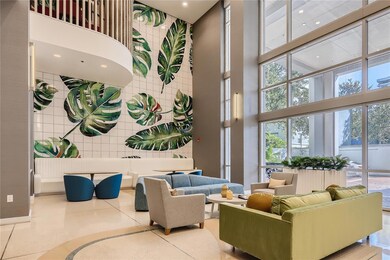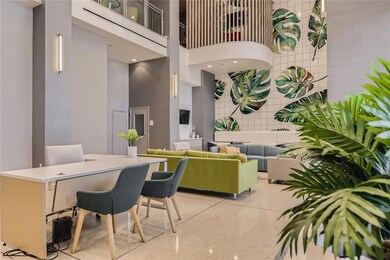415 E Pine St Unit 1 Orlando, FL 32801
Lake Conway NeighborhoodHighlights
- Fitness Center
- In Ground Pool
- Lake View
- Boone High School Rated A
- Gated Community
- 1.96 Acre Lot
About This Home
Step into this spacious 2-bedroom, 2-bath home at Paramount on Lake Eola and experience downtown living at its finest. With nearly 1,500 square feet and a thoughtful split-floor plan, this residence offers both privacy and space to spread out. The floor-to-ceiling windows bring in incredible natural light and showcase stunning city views that you’ll never tire of. The kitchen is sleek and modern, featuring quartz countertops, stainless-steel appliances, and plenty of storage—perfect for casual dinners or entertaining friends. The master suite feels like a private retreat with a walk-in closet and spa-inspired bathroom, while the second bedroom offers flexibility for guests, a home office, or a personal gym. Enjoy your morning coffee or evening unwind on the balcony, taking in the energy of downtown Orlando. Living here means having resort-style amenities right at your fingertips—a pool deck, fitness center, resident lounge, concierge services, and even an on-site Publix Urban Market for everyday convenience. Step outside and you’re just minutes from Lake Eola, dining, entertainment, and cultural events, all while enjoying the privacy and comfort of a thoughtfully designed home. Bright, airy, and perfectly located, this is downtown living done right.
Listing Agent
Sophia Eid
URBANISTA BROKERS Brokerage Phone: 407-619-7272 License #3582431 Listed on: 11/16/2025
Condo Details
Home Type
- Condominium
Year Built
- Built in 2008
Parking
- 3 Car Attached Garage
Home Design
- Entry on the 12th floor
Interior Spaces
- 1,471 Sq Ft Home
- Open Floorplan
- High Ceiling
- Ceiling Fan
- Combination Dining and Living Room
- Wood Flooring
- Lake Views
- Smart Home
Kitchen
- Cooktop with Range Hood
- Microwave
- Ice Maker
- Dishwasher
- Disposal
Bedrooms and Bathrooms
- 2 Bedrooms
- Primary Bedroom on Main
- Split Bedroom Floorplan
- Walk-In Closet
- 2 Full Bathrooms
Laundry
- Laundry in unit
- Dryer
- Washer
Pool
- In Ground Pool
- Pool Lighting
Utilities
- Central Heating and Cooling System
- Thermostat
Additional Features
- Wheelchair Access
- Street paved with bricks
Listing and Financial Details
- Residential Lease
- Property Available on 11/14/25
- $80 Application Fee
- 7-Month Minimum Lease Term
- Assessor Parcel Number 25-22-29-6643-01-000
Community Details
Overview
- No Home Owners Association
- Kristie Lamertina Association, Phone Number (407) 770-0860
- Paramount/Lk Eola Subdivision
- On-Site Maintenance
- Community features wheelchair access
- 17-Story Property
Amenities
- Clubhouse
- Elevator
Recreation
- Fitness Center
- Community Pool
- Park
Pet Policy
- Pets up to 60 lbs
- Pet Deposit $350
- 3 Pets Allowed
- $25 Pet Fee
Security
- Security Service
- Card or Code Access
- Gated Community
Map
Property History
| Date | Event | Price | List to Sale | Price per Sq Ft |
|---|---|---|---|---|
| 11/16/2025 11/16/25 | For Rent | $2,600 | -- | -- |
Source: Stellar MLS
MLS Number: O6360905
- 316 Harbour Island Rd
- 5096 The Oaks Cir
- 5117 Stratemeyer Dr
- 5331 Hansel Ave Unit 6
- 5349 Hansel Ave Unit 1
- 5311 Hansel Ave Unit D12
- 5323 Hansel Ave Unit E 14
- 10 Kepner St
- 5221 Chenault Ave
- 5172 Laval Dr
- 5459 Hansel Ave Unit H3
- 601 Lake Harbor Cir
- 336 Mary Jess Rd
- 500 Mary Jess Rd
- 5527 Sandalwood Dr
- 524 Glen Grove Ln
- 5626 Aileen Dr
- 4532 Bradley Ave
- 306 Nanette Dr
- 726 Albertson Place
- 415 E Pine St
- 5325 Hansel Ave Unit 1
- 5401 Hansel Ave Unit 2
- 4520 Lake Gem Cir Unit ID1075777P
- 1054 Wilks Ave
- 430 Stimson St
- 402 Doolittle St
- 108 E Wallace St
- 1084 E Pierce Ave
- 5942 Winegard Rd
- 213 W Buchanon Ave
- 5480 Lake Tyner Dr
- 5668 Chipola Cir
- 227 Sikes Ct
- 2023 White Ave
- 903 W Oak Ridge Rd Unit 903C
- 104 W Lancaster Rd
- 2887 S Osceola Ave Unit D
- 415 W Lancaster Rd Unit 2
- 4937 Waterway Ct
