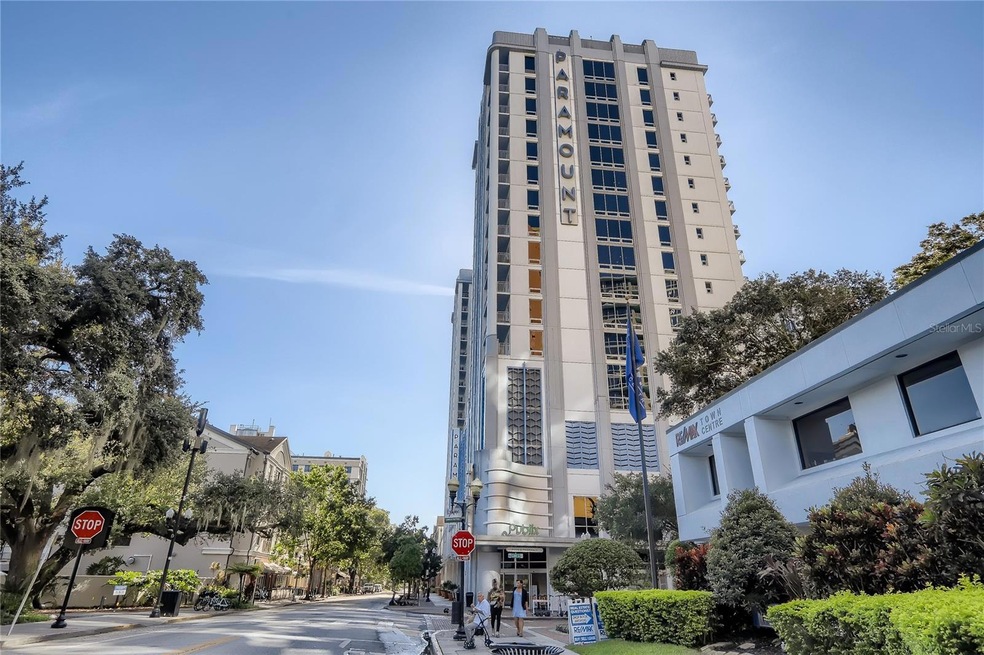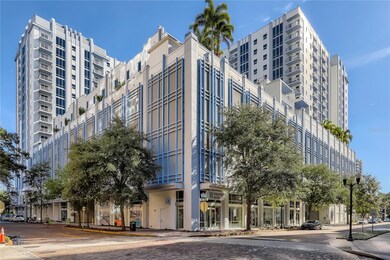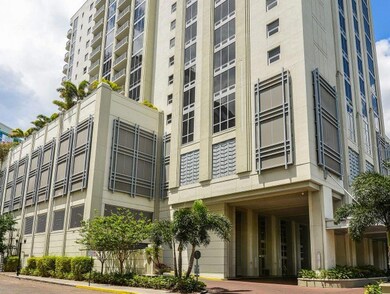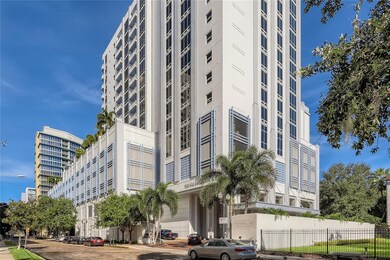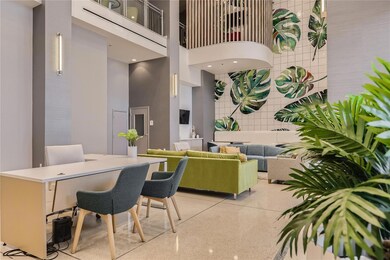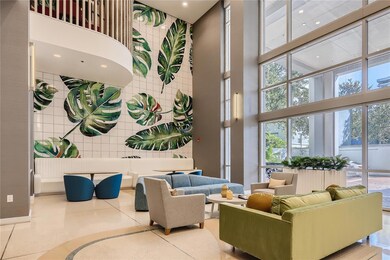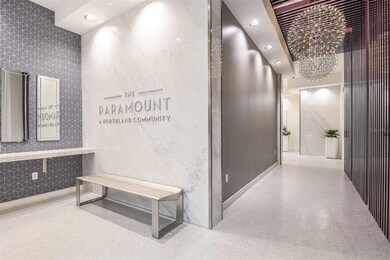415 E Pine St Orlando, FL 32801
Lake Conway NeighborhoodHighlights
- Fitness Center
- In Ground Pool
- Lake View
- Boone High School Rated A
- Gated Community
- 1.96 Acre Lot
About This Home
Luxury 3/2 Corner Unit at Paramount on Lake Eola – 11th Floor Elevate your downtown Orlando lifestyle in this stunning 3-bedroom, 2-bath luxury corner unit at Paramount on Lake Eola, located in the heart of the city’s vibrant downtown. Situated on the 11th floor, this residence boasts panoramic skyline views and a serene perspective of historic Lake Eola, offering the perfect blend of urban energy and waterfront tranquility. With two assigned parking spaces and exclusive move-in specials, this high-rise home combines convenience, luxury, and style. Paramount on Lake Eola offers a refined, upscale living experience in the heart of downtown Orlando. This corner penthouse unit provides exceptional quality, sophisticated design, and stunning waterfront and skyline views, making it the perfect urban retreat for those seeking style, comfort, and convenience. Corner Unit: Abundant natural light and expansive city views from floor-to-ceiling windows. Spacious Layout: Open-concept design with large living areas, perfect for entertaining. Gourmet Kitchen: Oak or espresso cabinetry, granite or quartz countertops, stainless steel appliances, smooth-top range, and self-cleaning oven. Luxury Finishes: Hardwood or wood-style plank flooring, 9-foot ceilings, accent walls, and spacious closets. Modern Conveniences: In-unit washer/dryer, smart home technology package, central air and heating, large kitchen island, and additional storage options. Amenities & Lifestyle: Art Deco Elegance: Iconic architectural design with thoughtfully curated common areas. Resort-Style Amenities: Rooftop pool and cabanas, club lounge, poolside deck with gas grills, Peloton bikes, and fitness center. Convenient Retail & Dining: On-site Publix Urban Market, ground-level shops, and proximity to restaurants and entertainment along E. Central Blvd. Prime Location: Walkable to public transportation, parks, cultural venues, and the Walt Disney Amphitheater at Lake Eola. EV Charging Stations & Pet-Friendly Spaces: Designed for modern urban living with convenience in mind.
Listing Agent
URBANISTA BROKERS Brokerage Phone: 407-619-7272 License #3065024 Listed on: 11/17/2025
Condo Details
Home Type
- Condominium
Year Built
- Built in 2008
Parking
- 3 Car Attached Garage
Home Design
- Entry on the 15th floor
Interior Spaces
- 1,595 Sq Ft Home
- Open Floorplan
- High Ceiling
- Ceiling Fan
- Combination Dining and Living Room
- Wood Flooring
- Lake Views
- Smart Home
Kitchen
- Cooktop with Range Hood
- Microwave
- Ice Maker
- Dishwasher
- Disposal
Bedrooms and Bathrooms
- 3 Bedrooms
- Primary Bedroom on Main
- Split Bedroom Floorplan
- Walk-In Closet
- 2 Full Bathrooms
Laundry
- Laundry in unit
- Dryer
- Washer
Pool
- In Ground Pool
- Pool Lighting
Utilities
- Central Heating and Cooling System
- Thermostat
Additional Features
- Wheelchair Access
- Street paved with bricks
Listing and Financial Details
- Residential Lease
- Property Available on 6/9/25
- $100 Application Fee
- 7-Month Minimum Lease Term
- Assessor Parcel Number 25-22-29-6643-01-001
Community Details
Overview
- No Home Owners Association
- Kristie Lamertina Association, Phone Number (407) 770-0860
- Paramount/Lk Eola Subdivision
- On-Site Maintenance
- Community features wheelchair access
- 17-Story Property
Amenities
- Clubhouse
- Elevator
Recreation
- Fitness Center
- Community Pool
- Park
Pet Policy
- Pets up to 60 lbs
- Pet Deposit $350
- 3 Pets Allowed
- $25 Pet Fee
Security
- Security Service
- Card or Code Access
- Gated Community
Map
Source: Stellar MLS
MLS Number: O6361279
APN: 25-22-29-6643-01-000
- 316 Harbour Island Rd
- 5096 The Oaks Cir
- 5101 The Oaks Cir
- 428 Harbour Island Rd
- 413 Harbour Oaks Pointe Dr N
- 5039 Oak Tours Dr
- 302 Mandalay Rd
- 449 Mandalay Rd
- 437 Harbour Oaks Pointe Dr N
- 5363 Hansel Ave Unit 9
- 10 Kepner St
- 5172 Laval Dr
- 5411 Hansel Ave Unit K5
- 5411 Spaatz Ave
- 601 Lake Harbor Cir
- 500 Mary Jess Rd
- 4520 Lake Gem Cir
- 5527 Sandalwood Dr
- 524 Glen Grove Ln
- 218 Nanette Dr
- 415 E Pine St Unit 1
- 5414 Chenault Ave
- 4520 Lake Gem Cir Unit ID1075777P
- 4615 Mars Ct
- 5609 Sandalwood Dr
- 406 Lillian Dr
- 4609 S Ferncreek Ave
- 1054 Wilks Ave
- 3823 Bainbridge Ave
- 5497 Alandale Ct
- 3823 Martin St
- 1805 Simonton Ave
- 1810 Geigel Ave
- 3300 S Ferncreek Ave
- 5942 Winegard Rd
- 3219 S Orange Ave
- 6404 Matchett Rd
- 1200 Holden Ave
- 5801 Chipola Cir
- 903 W Oak Ridge Rd Unit 903C
