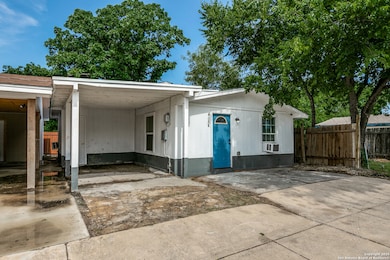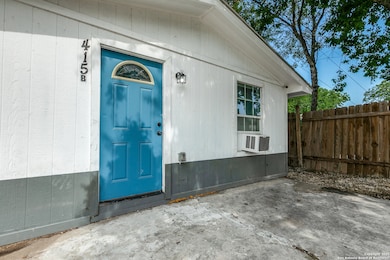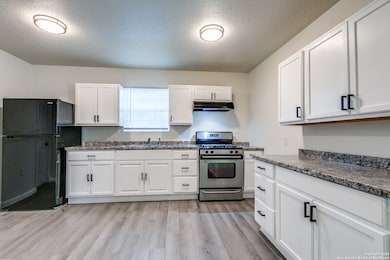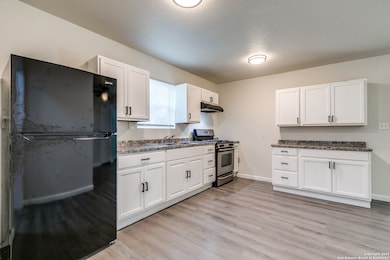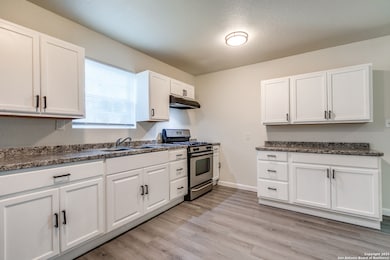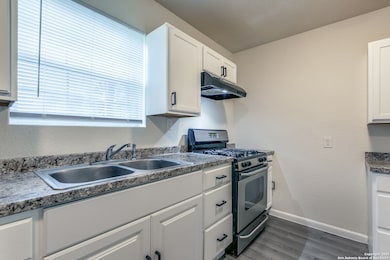415 Elmwood Dr San Antonio, TX 78212
Central Los Angeles Heights NeighborhoodHighlights
- Ceiling Fan
- Vinyl Flooring
- 1-Story Property
About This Home
Charming 2-Bedroom, 1-Bathroom Home in Olmos/San Pedro Place Neighborhood in Central San Antonio. Convenient Location Near 281-HIGHWAY or IH-10, Minutes to the San Antonio Zoo, Downtown, Shopping, Restaurants, Entertainment, & More. Enter to Living/Dining Area Open to Updated Kitchen, Finishes Include Wood-Vinyl Flooring, Recessed Lighting, & Neutral Paint Colors. Gourmet Kitchen Features Refrigerator & Gas Top Stove, New Countertops & Great Cabinet Space. Nicely Sized Bedrooms with Ceiling Fans, Full Bathroom with Tub/Shower. Inside Laundry Room W/ Washer/Dryer Included!! Tenant to Pay($200/Monthly for Utility Reimbursement for Electric, Gas, & Water) Low-Maintenance Backyard with Privacy Fence. Pets Case-by-Case, Each Applicant Must Complete Pet Application & Profile. San Antonio I.S.D.
Property Details
Home Type
- Multi-Family
Year Built
- Built in 1940
Lot Details
- 6,490 Sq Ft Lot
Home Design
- Triplex
- Slab Foundation
- Composition Roof
Interior Spaces
- 1,624 Sq Ft Home
- 1-Story Property
- Ceiling Fan
- Vinyl Flooring
- Stove
Bedrooms and Bathrooms
- 2 Bedrooms
- 1 Full Bathroom
Laundry
- Laundry on main level
- Dryer
- Washer
Schools
- Rogers Elementary School
- Mark T Middle School
- Edison High School
Utilities
- 3+ Cooling Systems Mounted To A Wall/Window
- Window Unit Heating System
Community Details
- Olmos/San Pedro Place Sa Subdivision
Listing and Financial Details
- Rent includes noinc
- Assessor Parcel Number 072780210510
Map
Source: San Antonio Board of REALTORS®
MLS Number: 1870901
- 531 W Olmos Dr
- 604 Other Dr
- 604 Westwood Dr
- 618 Santa Monica
- 315 W Lullwood Ave
- 428 W Lullwood Ave
- 409 W Rosewood Ave
- 614 W Hildebrand Ave
- 410 Millard St
- 415 W Hollywood Ave
- 403 W Hollywood Ave
- 117 W Ridgewood Ct
- 734 Westwood Dr
- 734 W Norwood Ct
- 511 W Lynwood Ave
- 227 Millard St
- 440 W Lynwood Ave
- 111 W Rosewood Ave
- 824 Elmwood Dr
- 514 W Lynwood Ave
- 446 Elmwood Dr
- 516 Westwood Dr
- 602 Santa Monica
- 229 W Ridgewood Ct
- 428 Agnes Dr Unit B
- 654 Santa Monica
- 522 W Hollywood Ave
- 425 W Lynwood Ave
- 427 W Lynwood Ave
- 510 Alametos
- 117 E Norwood Ct
- 130 Melrose Place
- 123 E Ridgewood Ct
- 137 E Norwood Ct Unit 2
- 135 E Ridgewood Ct Unit 135 E
- 220 Rex St
- 438 Fulton Ave Unit 1
- 438 Fulton Ave Unit 4
- 222 E Lullwood Ave Unit 220
- 826 W Lynwood Ave

