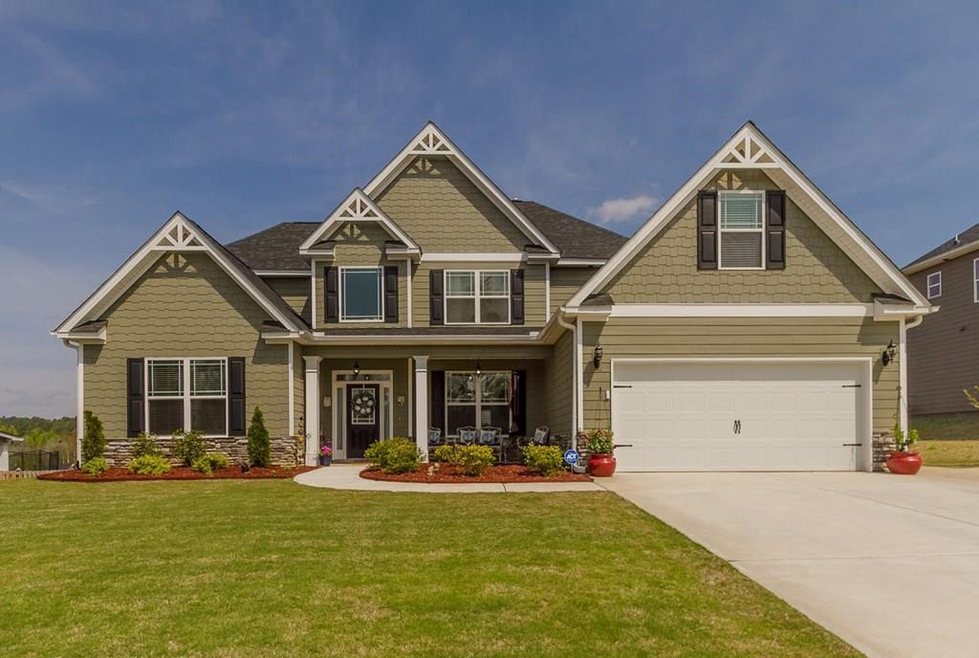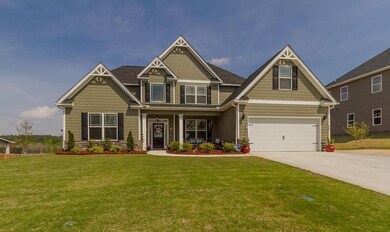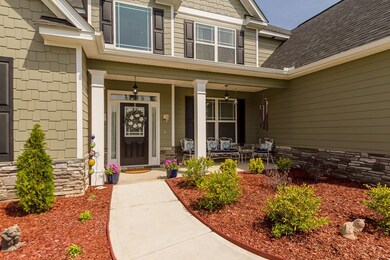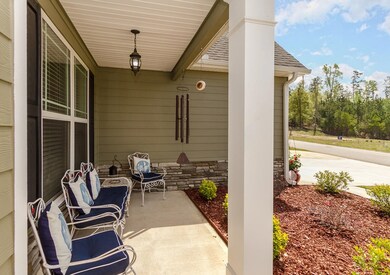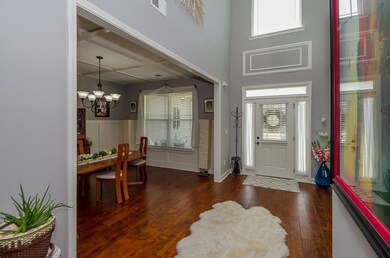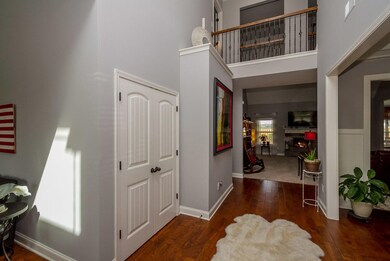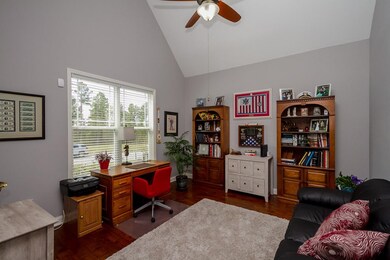
415 Equinox Loop Aiken, SC 29803
Woodside NeighborhoodAbout This Home
As of July 2019Graycliff Elite Craftsman Home exceptionally well maintained 5 BR 4.5 BA with many upgrades. Gourmet kitchen with stainless steel appliances, vented gas cook top, wall oven and spacious refrigerator, granite, tile backsplash, huge island and pantry. The great room boast soaring ceilings and is the perfect center for everyday family living. Formal dining room and office with an abundance of natural daylight. Mud room with custom shiplap, security system and laundry room off back hallway. The master bedroom is spacious with beautifully tiled bathroom, separate soaking tub and spectacular fixtures throughout home. Hardwood floors throughout the living areas, tile and granite in all bathrooms and high ceilings in bedrooms. Spectacular saltwater in-ground pool with corner benches and 8x8 sunshelf and deck jets A truly spectacular turnkey property with great value can be yours today.
Last Agent to Sell the Property
Gail Gingrey
Meybohm Real Estate - Aiken License #SC11288 Listed on: 04/08/2019
Home Details
Home Type
Single Family
Est. Annual Taxes
$1,386
Year Built
2017
Lot Details
0
Parking
2
Listing Details
- Cooling System: Central Air, Electric
- Property Type: Residential
- Property Sub Type: Single Family Residence
- Unit Levels: Two
- Lot Size Acres: 0.25
- Horses: No
- Subdivision Name: The Ridge At Chukker Creek
- Above Grade Finished Sq Ft: 3798.0
- Garage Yn: Yes
- Appliances Microwave: Yes
- Appliances Refrigerators: Yes
- Special Features: VirtualTour
Interior Features
- Interior Amenities: See Remarks, Other, Smoke Detector(s), Solid Surface Counters, Walk-In Closet(s), Washer Hookup, Window Coverings, Cable Available, Cathedral Ceiling(s), Ceiling Fan(s), Electric Dryer Hookup, Gas Dryer Hookup, Primary Downstairs, Security System, Kitchen Island, Eat-in Kitchen, Pantry
- Appliances: Microwave, Range, Refrigerator, Gas Water Heater, Dishwasher
- Flooring: Carpet, Hardwood, Tile
- Full Bathrooms: 4
- Half Bathrooms: 1
- Total Bedrooms: 5
- Fireplaces: 1
- Fireplace: Yes
- ResoLivingAreaSource: Appraiser
- Attic Features:Pull Down Stair: Yes
- KitchenDining Features:Breakfast Room: Yes
- KitchenDining Features:Formal Dining Room: Yes
- KitchenDining Features:Kitchen Island: Yes
- KitchenDining Features:Pantry: Yes
- Appliances Dishwasher: Yes
- Appliances Range: Yes
- Interior Features:Ceiling Fan(s): Yes
- Interior Features:Smoke Detector(s): Yes
- Interior Features:Walk-In Closet(s): Yes
- KitchenDining Features:Eat-in Kitchen: Yes
- Appliances:Gas Water Heater: Yes
- Interior Features:Cable Available: Yes
- Interior Features:Cathedral Ceiling(s): Yes
- Interior Features:Primary Downstairs: Yes
- Interior Features:Security System: Yes
- Interior Features:Washer Hookup: Yes
- Interior Features:Electric Dryer Hookup: Yes
- KitchenDining Features:DiningLiving Room: Yes
- KitchenDining Features:KitchenFamily Room Combo: Yes
- KitchenDining Features:See Remarks9: Yes
- Interior Features:Window Coverings: Yes
- Interior Features:Solid Surface Counters: Yes
- Interior Features:Gas Dryer Hookup: Yes
- Interior Features:See Remarks19: Yes
- Interior Features:Other12: Yes
- KitchenDining Features:Other16: Yes
Exterior Features
- ExteriorFeatures: Fenced
- Roof: Composition
- Construction Type: Drywall, HardiPlank Type, Stone
- Foundation Details: Slab
- Patio And Porch Features: Patio
- Pool Features: In Ground
- Lot Features:Landscaped: Yes
- Lot Features:Sprinklers In Front: Yes
- Lot Features:Sprinklers In Rear: Yes
- Patio And Porch Features:Patio2: Yes
- Exterior Features:Fenced: Yes
- Lot Features:Level: Yes
- Construction Materials:HardiPlank Type: Yes
- Construction Materials:Stone2: Yes
- General Property Info:Accessibility Features: No
- Construction Materials:Drywall: Yes
Garage/Parking
- Garage Spaces: 2.0
- Parking Features: Attached, Driveway, Paved
- Attached Garage: Yes
- General Property Info:Garage: Yes
- General Property Info:Garage Spaces: 2.0
- Parking Features:Attached: Yes
- Parking Features:Driveway: Yes
- Parking Features:Paved: Yes
Utilities
- Sewer: Public Sewer
- Heating: Forced Air, Natural Gas
- Water Source: Public
- Cooling Y N: Yes
- Heating Yn: Yes
- Heating:Forced Air: Yes
- Heating:Natural Gas: Yes
Condo/Co-op/Association
- Association Fee Frequency: Annually
- Association: Yes
Association/Amenities
- General Property Info:Association: Yes
- General Property Info:Association Fee Frequency: Annually
- Horse Amenities:None12: Yes
Lot Info
- Horse Amenities: None
- Lot Features: Landscaped, Level, Sprinklers In Front, Sprinklers In Rear
- Parcel #: 108-12-11-001
- Lot Size Sq Ft: 10890.0
- ResoLotSizeUnits: Acres
Building Info
- Year Built: 2017
Ownership History
Purchase Details
Home Financials for this Owner
Home Financials are based on the most recent Mortgage that was taken out on this home.Purchase Details
Home Financials for this Owner
Home Financials are based on the most recent Mortgage that was taken out on this home.Purchase Details
Home Financials for this Owner
Home Financials are based on the most recent Mortgage that was taken out on this home.Similar Homes in the area
Home Values in the Area
Average Home Value in this Area
Purchase History
| Date | Type | Sale Price | Title Company |
|---|---|---|---|
| Warranty Deed | $345,000 | None Available | |
| Warranty Deed | $320,654 | None Available | |
| Warranty Deed | $652,500 | -- |
Mortgage History
| Date | Status | Loan Amount | Loan Type |
|---|---|---|---|
| Open | $327,750 | New Conventional | |
| Previous Owner | $170,000 | New Conventional | |
| Previous Owner | $227,200 | Construction |
Property History
| Date | Event | Price | Change | Sq Ft Price |
|---|---|---|---|---|
| 07/10/2019 07/10/19 | Sold | $345,000 | -4.1% | $91 / Sq Ft |
| 06/10/2019 06/10/19 | Pending | -- | -- | -- |
| 04/08/2019 04/08/19 | For Sale | $359,900 | +12.2% | $95 / Sq Ft |
| 04/17/2018 04/17/18 | Sold | $320,654 | 0.0% | $86 / Sq Ft |
| 02/09/2018 02/09/18 | Pending | -- | -- | -- |
| 06/07/2017 06/07/17 | For Sale | $320,654 | -- | $86 / Sq Ft |
Tax History Compared to Growth
Tax History
| Year | Tax Paid | Tax Assessment Tax Assessment Total Assessment is a certain percentage of the fair market value that is determined by local assessors to be the total taxable value of land and additions on the property. | Land | Improvement |
|---|---|---|---|---|
| 2023 | $1,386 | $13,810 | $1,800 | $300,290 |
| 2022 | $1,348 | $13,810 | $0 | $0 |
| 2021 | $1,351 | $13,810 | $0 | $0 |
| 2020 | $1,362 | $13,730 | $0 | $0 |
| 2019 | $1,276 | $12,860 | $0 | $0 |
| 2018 | $735 | $11,860 | $1,400 | $10,460 |
| 2017 | $487 | $0 | $0 | $0 |
Agents Affiliated with this Home
-
G
Seller's Agent in 2019
Gail Gingrey
Meybohm Real Estate - Aiken
-
P
Seller's Agent in 2018
Patricia Baxley
Meybohm Real Estate - Aiken
Map
Source: Aiken Association of REALTORS®
MLS Number: 106806
APN: 108-12-11-001
- 359 Equinox Loop
- 341 Equinox Loop
- 113 Nesbit Ln
- 380 Equinox Loop
- 154 Sporthorse Ln
- 165 Equinox Loop
- 115 E Pleasant Colony Dr
- 149 Equinox Loop
- 130 E Pleasant Colony Dr
- 129 E Pleasant Colony Dr
- 279 Hodges Bay Dr
- 273 Hodges Bay Dr
- 570 Equinox Loop
- 265 Hodges Bay Dr
- 582 Equinox Loop
- 255 Hodges Bay Dr
- 245 Hodges Bay Dr
- 195 Pink Dogwood Cir
- 2393 Chukker Creek Rd
- 158 Hodges Bay Dr
