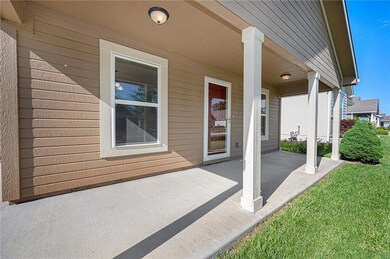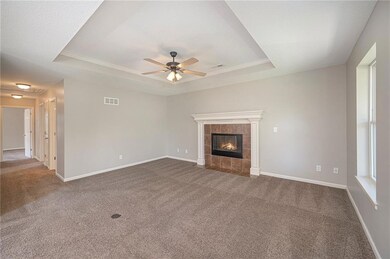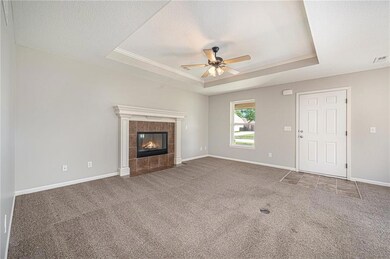
415 Evening Star Dr Kearney, MO 64060
Highlights
- Ranch Style House
- No HOA
- Central Air
- Kearney Junior High School Rated A-
- 2 Car Attached Garage
- Wood Siding
About This Home
As of May 2025Charming Main Floor Living with Open Concept Layout! Step into a spacious and inviting living room featuring an oversized layout, cozy fireplace, plush carpeting, and ceiling fan, perfect for relaxing or entertaining. The open floor plan flows seamlessly into the dining area and galley-style kitchen, complete with a breakfast island, rich wood-stained cabinets, and sleek stainless steel appliances. The primary suite offers a peaceful retreat with a walk-in closet and an en-suite bathroom featuring double sinks and a walk-in shower. A second bedroom and full bathroom provide comfort and convenience for guests or family members. Outside, enjoy a large, detached two-car garage with built-in storage shelves and a dedicated work area. The covered back patio, complete with a ceiling fan, is ideal for hosting family gatherings. The flat, private backyard offers a serene space to unwind. Don't miss out on this well-maintained, move-in ready home with thoughtful details throughout!
Last Agent to Sell the Property
ReeceNichols-KCN Brokerage Phone: 816-726-8565 Listed on: 05/22/2025

Home Details
Home Type
- Single Family
Est. Annual Taxes
- $2,261
Year Built
- Built in 2012
Parking
- 2 Car Attached Garage
Home Design
- 1,200 Sq Ft Home
- Ranch Style House
- Villa
- Slab Foundation
- Composition Roof
- Wood Siding
Bedrooms and Bathrooms
- 2 Bedrooms
- 2 Full Bathrooms
Additional Features
- 6,534 Sq Ft Lot
- Central Air
Community Details
- No Home Owners Association
- The Village Of River Meadows Subdivision
Listing and Financial Details
- Exclusions: See Sellers Disclsoure
- Assessor Parcel Number 11-309-00-10-008.00
- $0 special tax assessment
Ownership History
Purchase Details
Home Financials for this Owner
Home Financials are based on the most recent Mortgage that was taken out on this home.Purchase Details
Purchase Details
Home Financials for this Owner
Home Financials are based on the most recent Mortgage that was taken out on this home.Similar Homes in Kearney, MO
Home Values in the Area
Average Home Value in this Area
Purchase History
| Date | Type | Sale Price | Title Company |
|---|---|---|---|
| Warranty Deed | -- | Lakeside Title | |
| Personal Reps Deed | $10,000 | None Listed On Document | |
| Warranty Deed | -- | None Available |
Mortgage History
| Date | Status | Loan Amount | Loan Type |
|---|---|---|---|
| Previous Owner | $145,300 | Purchase Money Mortgage |
Property History
| Date | Event | Price | Change | Sq Ft Price |
|---|---|---|---|---|
| 05/31/2025 05/31/25 | Sold | -- | -- | -- |
| 05/31/2025 05/31/25 | Pending | -- | -- | -- |
| 05/28/2025 05/28/25 | For Sale | $290,000 | +1434.4% | $242 / Sq Ft |
| 04/16/2012 04/16/12 | Sold | -- | -- | -- |
| 02/22/2012 02/22/12 | Pending | -- | -- | -- |
| 09/03/2010 09/03/10 | For Sale | $18,900 | -- | -- |
Tax History Compared to Growth
Tax History
| Year | Tax Paid | Tax Assessment Tax Assessment Total Assessment is a certain percentage of the fair market value that is determined by local assessors to be the total taxable value of land and additions on the property. | Land | Improvement |
|---|---|---|---|---|
| 2024 | $2,262 | $33,000 | -- | -- |
| 2023 | $2,254 | $33,000 | $0 | $0 |
| 2022 | $2,108 | $29,850 | $0 | $0 |
| 2021 | $2,067 | $29,849 | $3,800 | $26,049 |
| 2020 | $2,099 | $27,570 | $0 | $0 |
| 2019 | $2,088 | $27,570 | $0 | $0 |
| 2018 | $1,974 | $25,180 | $0 | $0 |
| 2017 | $1,953 | $25,180 | $3,800 | $21,380 |
| 2016 | $1,953 | $25,180 | $3,800 | $21,380 |
| 2015 | $1,953 | $25,180 | $3,800 | $21,380 |
| 2014 | $1,903 | $24,420 | $4,180 | $20,240 |
Agents Affiliated with this Home
-
Eric Craig
E
Seller's Agent in 2025
Eric Craig
ReeceNichols-KCN
(816) 726-8565
54 in this area
1,684 Total Sales
-
Aneisha Mitchell
A
Seller Co-Listing Agent in 2025
Aneisha Mitchell
ReeceNichols-KCN
(816) 452-4200
5 in this area
12 Total Sales
-
Brad Whitford

Buyer's Agent in 2025
Brad Whitford
Keller Williams KC North
(816) 809-3863
24 in this area
105 Total Sales
-
B
Seller's Agent in 2012
Bob Hurst
Cecil Lovett Associates, Inc.
Map
Source: Heartland MLS
MLS Number: 2551200
APN: 11-309-00-10-008.00
- 2212 Blue Bell Terrace
- 2211 Prairie Creek Dr
- 2341 Fishing Ln
- 209 Old Trail Run
- 2333 Fishing Ln
- 2123 Greenfield Point
- 2125 Greenfield Point
- 2129 Greenfield Point Unit 20
- 907 Meadowbrook Dr
- 2327 Fishing Ln
- 1906 Blackbird Cir
- 2321 Dovecott Dr
- 2028 Greenfield Mews
- 2318 Larkspur Ln
- 2312 Larkspur Ln
- 2314 Larkspur Ln
- 2316 Larkspur Ln
- 2241 Foxtail Dr
- 2304 Foxtail Dr
- 17610 Riverbend Rd






