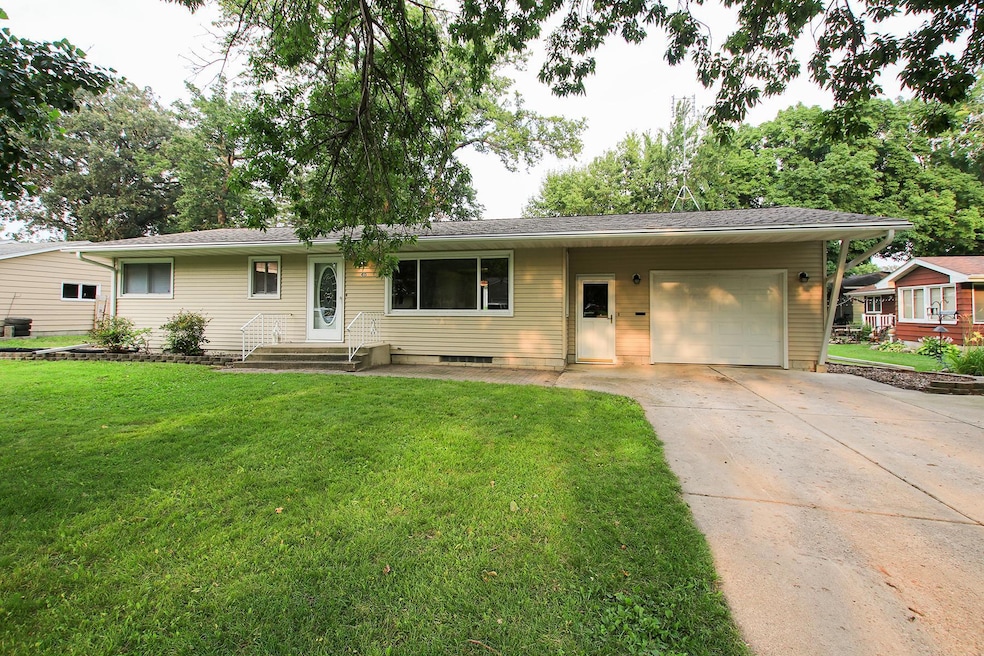
415 Fischer St SW Hutchinson, MN 55350
Estimated payment $1,532/month
Total Views
7,344
3
Beds
1
Bath
1,184
Sq Ft
$203
Price per Sq Ft
Highlights
- No HOA
- 1 Car Attached Garage
- Living Room
- Hutchinson Park Elementary School Rated A-
- Patio
- 2-minute walk to Masonic West River Park
About This Home
Located in the desirable southwest corner of Hutchinson, this spacious rambler features: hardwood floors throughout the main living areas, remodeled kitchen with modern updates and finishes, Durable steel siding and a recently installed roof for peace of mind, Waterproofed basement—perfect for extra living space or storage. Three main level bedrooms with great natural light. Single attached garage and storage shed. Whether you’re starting out, downsizing, or just looking for solid value in a fantastic neighborhood, this property delivers.
Home Details
Home Type
- Single Family
Est. Annual Taxes
- $2,728
Year Built
- Built in 1957
Lot Details
- 9,627 Sq Ft Lot
- Lot Dimensions are 114.46x83.96
Parking
- 1 Car Attached Garage
- Insulated Garage
- Garage Door Opener
Interior Spaces
- 1,184 Sq Ft Home
- 1-Story Property
- Living Room
- Dining Room
Kitchen
- Range
- Disposal
Bedrooms and Bathrooms
- 3 Bedrooms
- 1 Full Bathroom
Laundry
- Dryer
- Washer
Basement
- Basement Fills Entire Space Under The House
- Sump Pump
- Drain
Outdoor Features
- Patio
Utilities
- Forced Air Heating and Cooling System
- 100 Amp Service
Community Details
- No Home Owners Association
Listing and Financial Details
- Assessor Parcel Number 231800260
Map
Create a Home Valuation Report for This Property
The Home Valuation Report is an in-depth analysis detailing your home's value as well as a comparison with similar homes in the area
Home Values in the Area
Average Home Value in this Area
Tax History
| Year | Tax Paid | Tax Assessment Tax Assessment Total Assessment is a certain percentage of the fair market value that is determined by local assessors to be the total taxable value of land and additions on the property. | Land | Improvement |
|---|---|---|---|---|
| 2024 | $2,728 | $213,200 | $47,100 | $166,100 |
| 2023 | $2,636 | $206,400 | $47,100 | $159,300 |
| 2022 | $2,540 | $196,400 | $44,700 | $151,700 |
| 2021 | $2,356 | $170,400 | $39,100 | $131,300 |
| 2020 | $2,294 | $153,400 | $35,500 | $117,900 |
| 2019 | $2,074 | $146,600 | $35,500 | $111,100 |
| 2018 | $2,016 | $0 | $0 | $0 |
| 2017 | $1,860 | $0 | $0 | $0 |
| 2016 | $1,756 | $0 | $0 | $0 |
| 2015 | $1,580 | $0 | $0 | $0 |
| 2014 | -- | $0 | $0 | $0 |
Source: Public Records
Property History
| Date | Event | Price | Change | Sq Ft Price |
|---|---|---|---|---|
| 08/19/2025 08/19/25 | Price Changed | $239,900 | -2.4% | $203 / Sq Ft |
| 08/04/2025 08/04/25 | For Sale | $245,900 | -- | $208 / Sq Ft |
Source: NorthstarMLS
Similar Homes in Hutchinson, MN
Source: NorthstarMLS
MLS Number: 6754540
APN: 23.180.0260
Nearby Homes
- 320 E Pishney Ln SW
- 639 Milwaukee Ave SW
- 725 Southview Dr SW
- 555 Hidden Cir SW
- 724 Harrington St SW
- 404 Kay St SW
- 326 Circle Dr SW
- 545 Grove St SW
- 310 & 312 4th Ave SW
- 540 Brown St SW
- 616 Brown St SW
- 315 Washington Ave W
- 569 Glen St SW
- 445 Franklin St SW
- 546 Main St S
- 560 Hassan St SE
- 650 Texas Ave NW
- 853 Texas Ct NW
- 508 Jackson St SW
- 996 7th Ave NW
- 21 Glen St NW Unit 14
- 907 Dale St SW
- 535 Jefferson St SE Unit 4
- 1224 Sunset St SW
- 705 Century Ave SW
- 400 High St NE
- 765 School Rd NW
- 96 Denver Ave SE
- 255 6th Ave NE Unit 2
- 45 N High Dr NW Unit 15
- 820 C J Moe Blvd Unit 1
- 320 Pacific Ave W Unit 3
- 2401 14th St E
- 551 Milkyway St S
- 695 Jackson Ave SW Unit 4
- 1205 S Sibley Ave
- 438 Lake Trail
- 306 N Ramsey Ave
- 1208 7th St
- 212 12th St Unit 212






