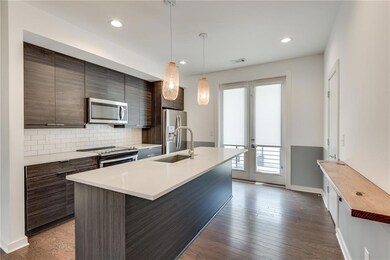415 Gartrell St SE Unit 12 Atlanta, GA 30312
Sweet Auburn NeighborhoodHighlights
- Open-Concept Dining Room
- Rooftop Deck
- Property is near public transit
- Midtown High School Rated A+
- City View
- 2-minute walk to Selena S Butler Park
About This Home
Location !! Location!! This 7 year old Luxurious 4 level Townhome is located in the Old 4th Ward/Sweet Auburn/Inman Park, close to the Beltline, MLK Center, Krog Market, Edgewood Ave, dog parks, an abundance of bars & award winning restaurants. Garage level has the small 3rd bedroom/home office/exercise room with hardwood floors, sound-proofing double dry wall. The main level is open with lots of natural light, dining area, living room, beautiful hardwood floors, and a chef's kitchen with granite counters, stainless appliances, balcony, large island and walk in pantry. There is also half bath for your guests on that level. Upper level has the owners suite with double closets, room for a King bed, carpet, great light, private bathroom with oversized frameless shower, tile floors, and double vanities. The full stacked washer and dryer is on that level. The secondary bedroom has ample closet space, great light, carpet and private bathroom with shower only and updated fixtures. Spiral staircase leads up to the fabulous private roof top deck where you will love the beautiful sunsets and skyline views of the city. This is the place you will enjoy your evening beverage or your morning coffee. There is additional storage off the rooftop deck and in the garage. There is an electric vehicle outlet in the 1 car garage, also one car for in the driveway and additional parking on the street on the side. Tenants pay for power (all electric) and water, owners pays for sanitation and pest control. Not really the 3 roomie type house as 3rd BR is small ( no bathroom on that level and full bath two levels up)and parking is really for 2 cars. Owner has specific criteria to meet, min credit score of 700, verifiable income of 2.5 times rent, 1 or 2 small/med pet allowed with additional pet fees,( no aggressive breeds) no smokers, one year lease, excellent rental history.
Townhouse Details
Home Type
- Townhome
Year Built
- Built in 2018
Lot Details
- 1,002 Sq Ft Lot
- Two or More Common Walls
- Private Entrance
Parking
- 1 Car Garage
- Electric Vehicle Home Charger
- Front Facing Garage
- Garage Door Opener
Home Design
- Frame Construction
- Composition Roof
Interior Spaces
- 3-Story Property
- Ceiling height of 10 feet on the main level
- Insulated Windows
- Living Room
- Open-Concept Dining Room
- City Views
Kitchen
- Open to Family Room
- Eat-In Kitchen
- Breakfast Bar
- Self-Cleaning Oven
- Electric Range
- Microwave
- Dishwasher
- Kitchen Island
- Solid Surface Countertops
- Wood Stained Kitchen Cabinets
- Disposal
Flooring
- Wood
- Carpet
Bedrooms and Bathrooms
- Split Bedroom Floorplan
- Dual Vanity Sinks in Primary Bathroom
- Low Flow Plumbing Fixtures
- Shower Only
Laundry
- Laundry in Hall
- Dryer
- Washer
Home Security
Outdoor Features
- Balcony
- Rooftop Deck
Location
- Property is near public transit
- Property is near shops
- Property is near the Beltline
Schools
- Hope-Hill Elementary School
- David T Howard Middle School
- Midtown High School
Utilities
- Forced Air Heating and Cooling System
- Heat Pump System
- Electric Water Heater
- High Speed Internet
- Phone Available
- Cable TV Available
Listing and Financial Details
- Security Deposit $2,400
- 12 Month Lease Term
- $50 Application Fee
- Assessor Parcel Number 14 004500071645
Community Details
Overview
- Property has a Home Owners Association
- Application Fee Required
- Four15 Stacks Subdivision
Recreation
- Park
- Dog Park
- Trails
Pet Policy
- Pets Allowed
- Pet Deposit $400
Security
- Fire and Smoke Detector
- Fire Sprinkler System
Map
Source: First Multiple Listing Service (FMLS)
MLS Number: 7609214
- 415 Gartrell St SE Unit 16
- 415 Gartrell St SE Unit 15
- 416 Gartrell St SE
- 0 Gartrell & Fitzgerald St SE Unit 10466529
- 54 Boulevard SE
- 36 Daniel St SE Unit 5
- 40 Daniel St SE
- 40 Daniel St SE Unit 1
- 24 Daniel St SE Unit 8
- 24 Daniel St SE Unit 6
- 24 Daniel St SE Unit 12
- 170 Boulevard SE Unit F109
- 170 Boulevard SE Unit E005
- 170 Boulevard SE Unit E127
- 170 Boulevard SE Unit E410
- 170 Boulevard SE Unit 414E
- 170 Boulevard SE Unit H314
- 170 Boulevard SE Unit H301
- 170 Boulevard SE Unit 131H
- 170 Boulevard SE Unit 203E
- 415 Gartrell St SE Unit 15
- 94 Lucy St SE Unit A
- 49 Boulevard SE
- 68 Boulevard SE Unit A
- 170 Boulevard SE Unit E117
- 170 Boulevard SE Unit 103D
- 170 Boulevard SE Unit 225H
- 357 Auburn Pointe Dr SE
- 348-376 NE Auburn Ave
- 67 Hogue St NE
- 0 Grant St SE
- 349 Decatur St SE
- 523 Irwin St NE
- 155 Savannah St SE
- 628 Edgewood Ave NE
- 349 Decatur St SE Unit 3322.1407956
- 349 Decatur St SE Unit 1309.1407958
- 349 Decatur St SE Unit 1311.1407954
- 154 Savannah St SE
- 69 Randolph St NE Unit A







