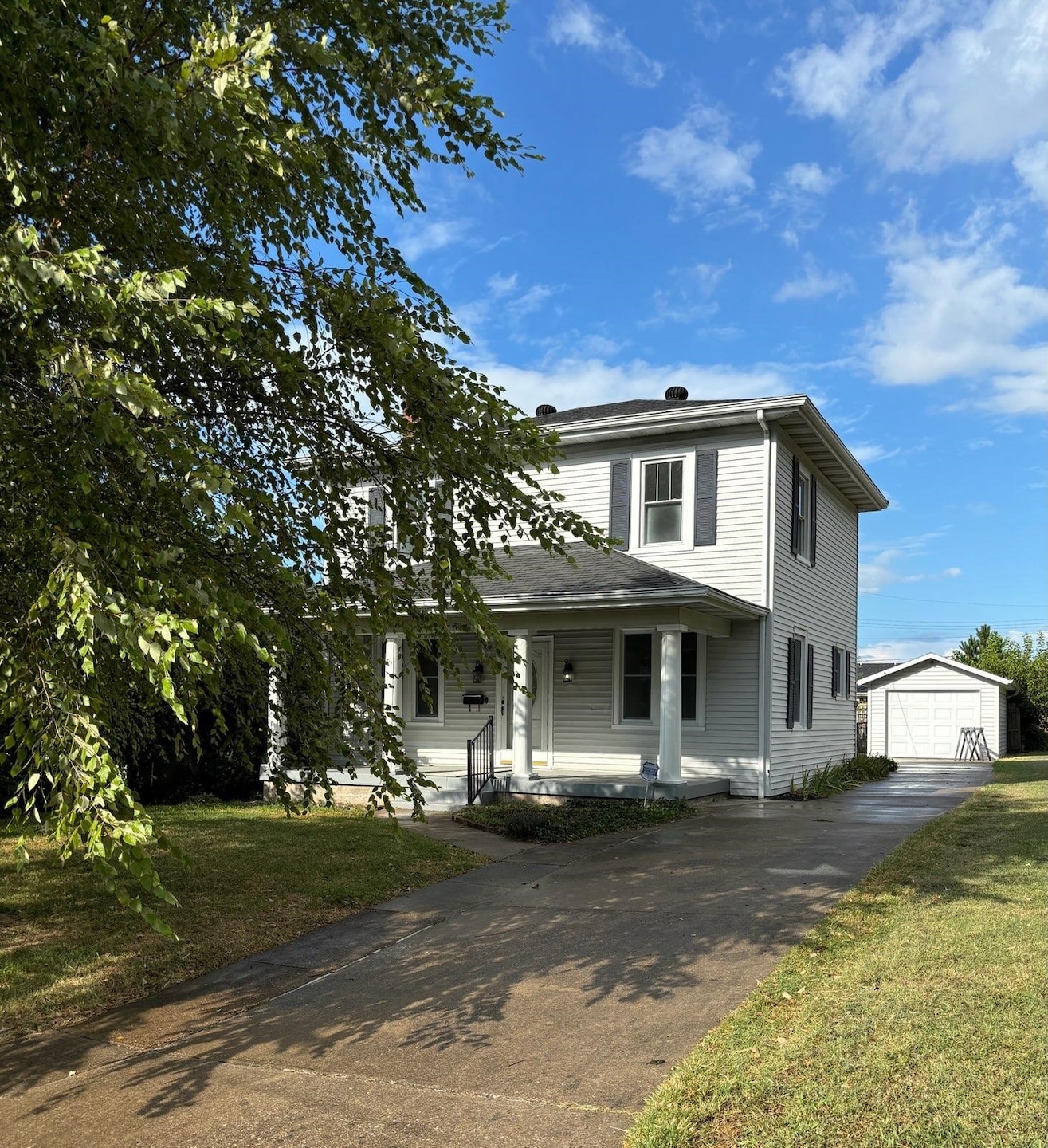
415 Geary Ct Owensboro, KY 42303
Old Owensboro NeighborhoodHighlights
- Living Room with Fireplace
- Wood Flooring
- Front Porch
- Traditional Architecture
- No HOA
- Forced Air Heating System
About This Home
As of October 2024Newly remodeled, conveniently located 3 bedroom home. Freshly painted, new kitchen cabinets, new Heating and air, Refinished hardwood floors throughout, new tile in kitchen and bath. Living room fireplace. Detached garage. Don't miss out on this 1344 square ft home with a basement.
Last Agent to Sell the Property
RE/MAX PROFESSIONAL REALTY GROUP License #195056 Listed on: 08/18/2024

Home Details
Home Type
- Single Family
Est. Annual Taxes
- $778
Year Built
- Built in 1930
Lot Details
- Lot Dimensions are 45x176
- Level Lot
Parking
- 1 Car Detached Garage
Home Design
- Traditional Architecture
- Shingle Roof
- Vinyl Siding
Interior Spaces
- 2-Story Property
- Replacement Windows
- Living Room with Fireplace
- Dining Area
- Unfinished Basement
- Basement Fills Entire Space Under The House
- Washer and Dryer Hookup
Kitchen
- Range<<rangeHoodToken>>
- Dishwasher
Flooring
- Wood
- Tile
Bedrooms and Bathrooms
- 3 Bedrooms
- 1 Full Bathroom
Outdoor Features
- Front Porch
Schools
- Estes Elementary School
- OMS Middle School
- OHS High School
Utilities
- No Cooling
- Forced Air Heating System
- Gas Available
- Gas Water Heater
- Cable TV Available
Community Details
- No Home Owners Association
- East Subdivision
Similar Homes in Owensboro, KY
Home Values in the Area
Average Home Value in this Area
Mortgage History
| Date | Status | Loan Amount | Loan Type |
|---|---|---|---|
| Closed | $152,910 | Construction |
Property History
| Date | Event | Price | Change | Sq Ft Price |
|---|---|---|---|---|
| 07/18/2025 07/18/25 | Price Changed | $219,900 | -8.4% | $164 / Sq Ft |
| 07/03/2025 07/03/25 | For Sale | $240,000 | +41.3% | $179 / Sq Ft |
| 10/07/2024 10/07/24 | Sold | $169,900 | 0.0% | $126 / Sq Ft |
| 08/23/2024 08/23/24 | Pending | -- | -- | -- |
| 08/18/2021 08/18/21 | For Sale | $169,900 | -- | $126 / Sq Ft |
Tax History Compared to Growth
Tax History
| Year | Tax Paid | Tax Assessment Tax Assessment Total Assessment is a certain percentage of the fair market value that is determined by local assessors to be the total taxable value of land and additions on the property. | Land | Improvement |
|---|---|---|---|---|
| 2024 | $778 | $70,000 | $0 | $0 |
| 2023 | $250 | $72,600 | $0 | $0 |
| 2022 | $1,077 | $72,600 | $0 | $0 |
| 2021 | $1,084 | $72,600 | $0 | $0 |
| 2020 | $1,075 | $72,600 | $0 | $0 |
| 2019 | $82,446 | $72,600 | $0 | $0 |
| 2018 | $300 | $20,000 | $0 | $0 |
| 2017 | $985 | $66,000 | $0 | $0 |
| 2016 | $978 | $66,000 | $0 | $0 |
| 2015 | -- | $66,000 | $0 | $0 |
| 2014 | -- | $66,000 | $0 | $0 |
Agents Affiliated with this Home
-
Lisa Decker
L
Seller's Agent in 2025
Lisa Decker
SUPREME DREAM REALTY, LLC
(270) 993-2796
2 in this area
3 Total Sales
-
LISA KASSINGER
L
Seller's Agent in 2024
LISA KASSINGER
RE/MAX PROFESSIONAL REALTY GROUP
(270) 302-9993
2 in this area
29 Total Sales
Map
Source: Greater Owensboro REALTOR® Association
MLS Number: 90423
APN: 001-09-01-003-00-000
- 1708 Monarch Ave
- 717 Gunther Ave
- 1905 E 10th St
- 606 Bolivar St
- 303 E 4th St
- 2501 Riverrun Cove
- 1714 Leitchfield Rd
- 603 Saint Ann St
- 1218 E 18th St
- 101 Frederica St
- 1624 E 19th St
- 1200 Saint Ann St
- 516 Ewing Ct
- 1006 E 19th St
- 411 W 7th St
- 409 W 8th St
- 417 W 7th St
- 1913 E 21st St
- 408 W 8th St
- 711 Locust St
