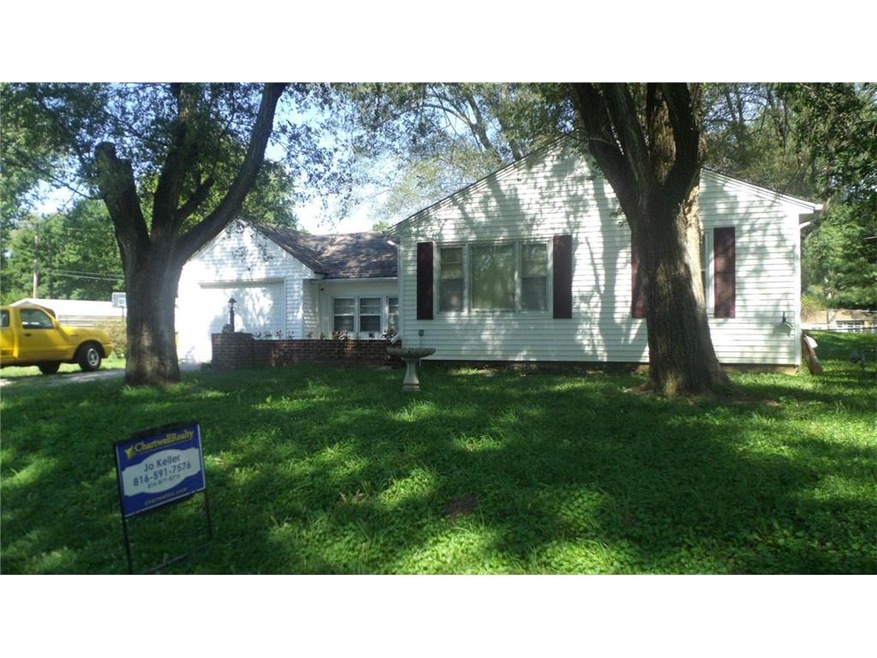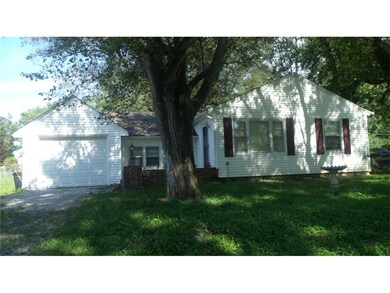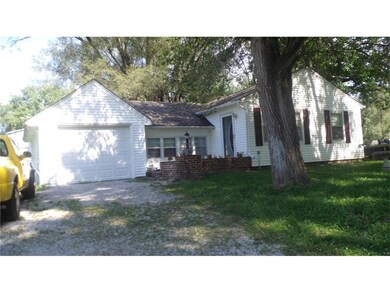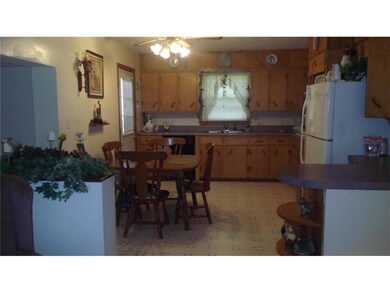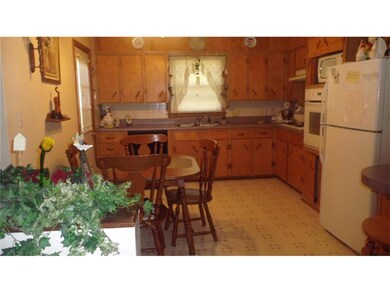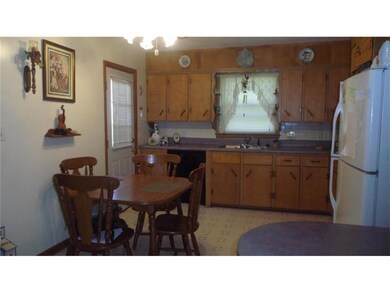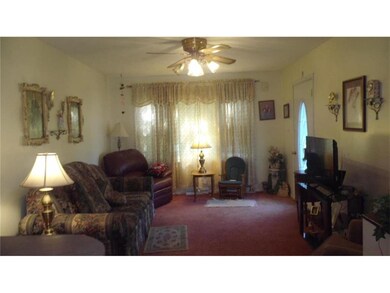
415 Hazel St Buckner, MO 64016
Highlights
- Vaulted Ceiling
- Whirlpool Bathtub
- Breakfast Area or Nook
- Ranch Style House
- Granite Countertops
- Formal Dining Room
About This Home
As of December 2023Very nice well maintained home. Furnace new in Jan '17. Nice fenced lot. Single woman wants to sell 'as is' - inspections welcome. Priced for fast sale.
Last Agent to Sell the Property
Jo Keller
Chartwell Realty LLC License #2000152403 Listed on: 07/13/2017
Home Details
Home Type
- Single Family
Est. Annual Taxes
- $1,200
Year Built
- Built in 1959
Lot Details
- 8,712 Sq Ft Lot
- Lot Dimensions are 100 x 100
- Aluminum or Metal Fence
Parking
- 1 Car Attached Garage
Home Design
- Ranch Style House
- Traditional Architecture
- Composition Roof
- Vinyl Siding
Interior Spaces
- Wet Bar: Carpet, Ceiling Fan(s), Laminate Counters, Vinyl
- Built-In Features: Carpet, Ceiling Fan(s), Laminate Counters, Vinyl
- Vaulted Ceiling
- Ceiling Fan: Carpet, Ceiling Fan(s), Laminate Counters, Vinyl
- Skylights
- Fireplace
- Shades
- Plantation Shutters
- Drapes & Rods
- Formal Dining Room
- Basement
- Laundry in Basement
Kitchen
- Breakfast Area or Nook
- Eat-In Kitchen
- Dishwasher
- Granite Countertops
- Laminate Countertops
- Disposal
Flooring
- Wall to Wall Carpet
- Linoleum
- Laminate
- Stone
- Ceramic Tile
- Luxury Vinyl Plank Tile
- Luxury Vinyl Tile
Bedrooms and Bathrooms
- 2 Bedrooms
- Cedar Closet: Carpet, Ceiling Fan(s), Laminate Counters, Vinyl
- Walk-In Closet: Carpet, Ceiling Fan(s), Laminate Counters, Vinyl
- 2 Full Bathrooms
- Double Vanity
- Whirlpool Bathtub
- Carpet
Home Security
- Storm Windows
- Storm Doors
- Fire and Smoke Detector
Schools
- Buckner Elementary School
- Fort Osage High School
Additional Features
- Enclosed patio or porch
- City Lot
- Forced Air Heating and Cooling System
Community Details
- Reppert's 1St Addition Subdivision
Listing and Financial Details
- Exclusions: Garage Opener
- Assessor Parcel Number 19-310-24-07-00-0-00-000
Ownership History
Purchase Details
Home Financials for this Owner
Home Financials are based on the most recent Mortgage that was taken out on this home.Purchase Details
Home Financials for this Owner
Home Financials are based on the most recent Mortgage that was taken out on this home.Purchase Details
Home Financials for this Owner
Home Financials are based on the most recent Mortgage that was taken out on this home.Similar Home in Buckner, MO
Home Values in the Area
Average Home Value in this Area
Purchase History
| Date | Type | Sale Price | Title Company |
|---|---|---|---|
| Warranty Deed | -- | Kansas City Title | |
| Warranty Deed | -- | None Listed On Document | |
| Warranty Deed | -- | Alpha Title Guaranty Inc |
Mortgage History
| Date | Status | Loan Amount | Loan Type |
|---|---|---|---|
| Open | $7,175 | No Value Available | |
| Open | $179,390 | FHA | |
| Previous Owner | $129,000 | New Conventional | |
| Previous Owner | $129,000 | No Value Available | |
| Previous Owner | $66,565 | New Conventional | |
| Previous Owner | $59,532 | Unknown |
Property History
| Date | Event | Price | Change | Sq Ft Price |
|---|---|---|---|---|
| 12/15/2023 12/15/23 | Sold | -- | -- | -- |
| 11/11/2023 11/11/23 | Pending | -- | -- | -- |
| 10/29/2023 10/29/23 | Price Changed | $179,700 | -3.2% | $121 / Sq Ft |
| 10/13/2023 10/13/23 | Price Changed | $185,700 | -2.1% | $125 / Sq Ft |
| 10/13/2023 10/13/23 | For Sale | $189,700 | +51.8% | $128 / Sq Ft |
| 07/14/2022 07/14/22 | Sold | -- | -- | -- |
| 06/16/2022 06/16/22 | Pending | -- | -- | -- |
| 06/12/2022 06/12/22 | For Sale | $125,000 | 0.0% | $133 / Sq Ft |
| 06/12/2022 06/12/22 | Price Changed | $125,000 | +4.2% | $133 / Sq Ft |
| 06/05/2022 06/05/22 | Pending | -- | -- | -- |
| 06/01/2022 06/01/22 | For Sale | $120,000 | +90.8% | $128 / Sq Ft |
| 10/02/2017 10/02/17 | Sold | -- | -- | -- |
| 07/26/2017 07/26/17 | Pending | -- | -- | -- |
| 07/13/2017 07/13/17 | For Sale | $62,900 | -- | $67 / Sq Ft |
Tax History Compared to Growth
Tax History
| Year | Tax Paid | Tax Assessment Tax Assessment Total Assessment is a certain percentage of the fair market value that is determined by local assessors to be the total taxable value of land and additions on the property. | Land | Improvement |
|---|---|---|---|---|
| 2024 | $2,078 | $22,333 | $3,563 | $18,770 |
| 2023 | $2,078 | $22,333 | $5,368 | $16,965 |
| 2022 | $1,443 | $14,630 | $3,297 | $11,333 |
| 2021 | $1,444 | $14,630 | $3,297 | $11,333 |
| 2020 | $1,397 | $13,903 | $3,297 | $10,606 |
| 2019 | $1,368 | $13,903 | $3,297 | $10,606 |
| 2018 | $1,325 | $13,311 | $1,947 | $11,364 |
| 2017 | $1,200 | $13,311 | $1,947 | $11,364 |
| 2016 | $1,200 | $12,977 | $2,090 | $10,887 |
| 2014 | $1,233 | $13,237 | $1,867 | $11,370 |
Agents Affiliated with this Home
-
Kevin Jamieson
K
Seller's Agent in 2023
Kevin Jamieson
EXP Realty LLC
(816) 686-2955
1 in this area
59 Total Sales
-
Aubrey Kent
A
Buyer's Agent in 2023
Aubrey Kent
RE/MAX Heritage
(816) 872-0733
1 in this area
7 Total Sales
-
Scott Cox

Seller's Agent in 2022
Scott Cox
Berkshire Hathaway HomeServices All-Pro
(816) 589-6048
1 in this area
136 Total Sales
-
L
Buyer's Agent in 2022
Lindsey Shamburg
KW KANSAS CITY METRO
-
J
Seller's Agent in 2017
Jo Keller
Chartwell Realty LLC
-
Karen Hadley & Associates
K
Buyer's Agent in 2017
Karen Hadley & Associates
Keller Williams KC North
(816) 507-5728
1 in this area
125 Total Sales
Map
Source: Heartland MLS
MLS Number: 2057658
APN: 19-310-24-07-00-0-00-000
- 104 Elm St
- 13 Broyles St
- 1213 S Sibley St
- 2 S Sibley St
- 30 Cliff Dr
- 406 Allen St
- 814 N Buckner Tarsney Rd
- 604 N Buckner Tarsney Rd
- 416 N Buckner Tarsney Rd
- 27800 E Carswell Rd
- 709 Lake City Buckner Rd
- 27900 E Carswell Rd
- 2213 N Holly Rd
- 1330 N Lake City Valley Rd
- 906 S Buckner Tarsney Rd
- 36012 E Bone Hill Rd
- 28200 E Rogers Rd
- 3007 N Elsea Smith Rd
- 1301 S Van Dyke Rd
- 2700 N Elsea Smith Rd
