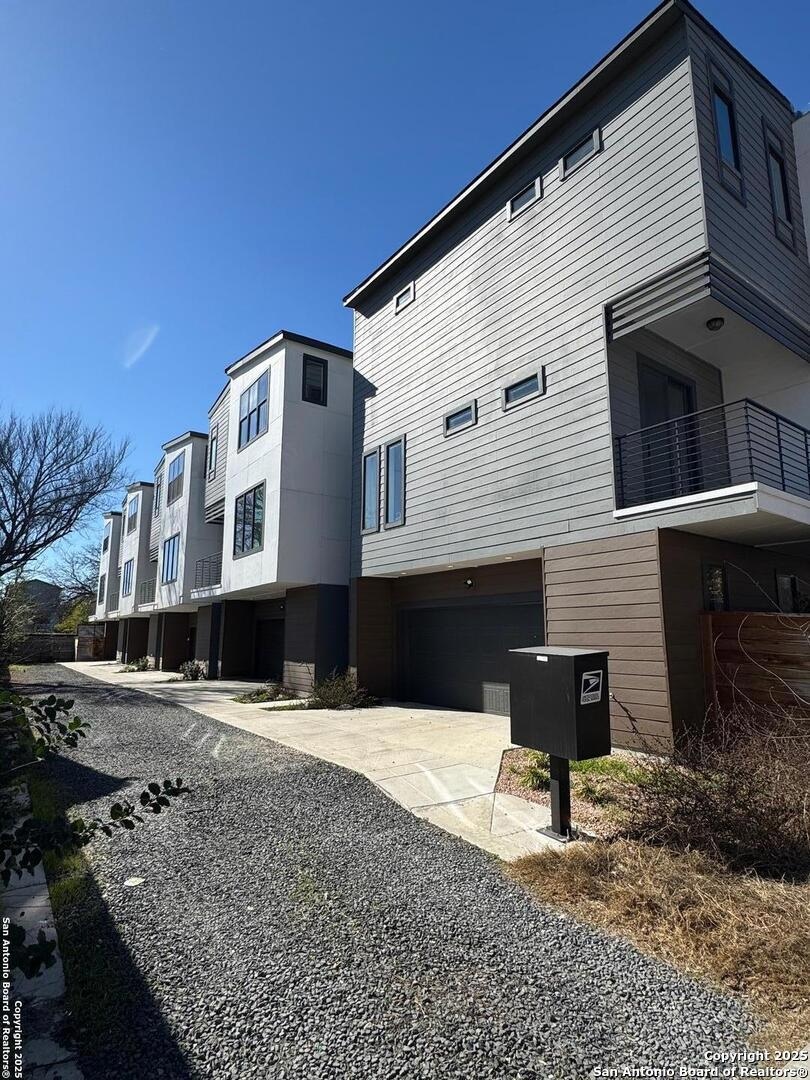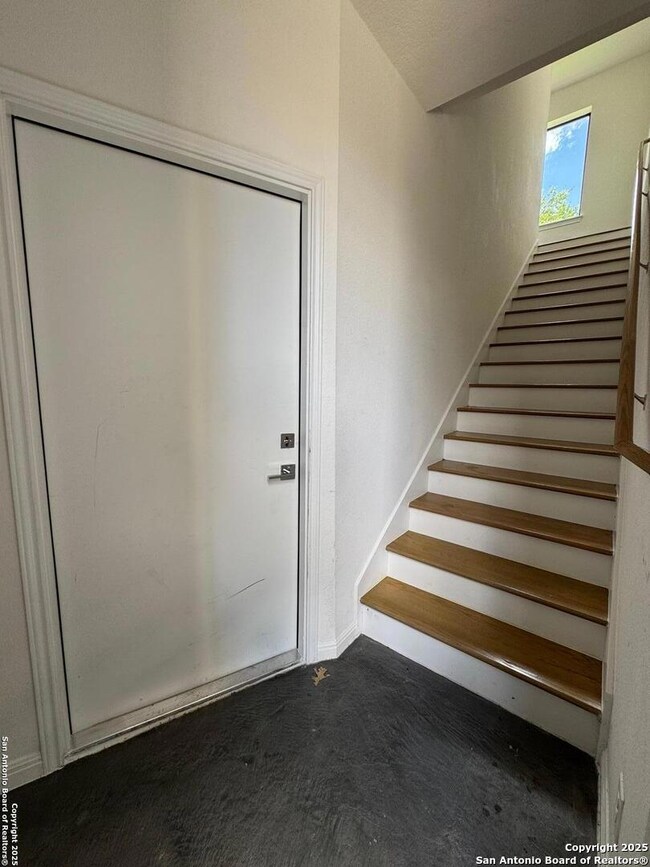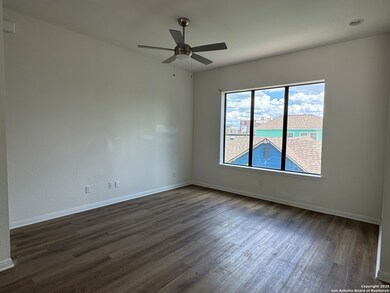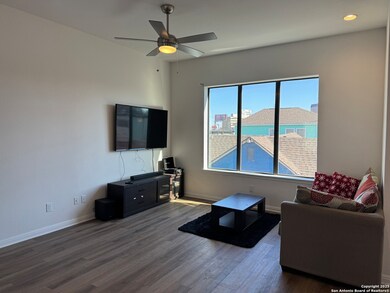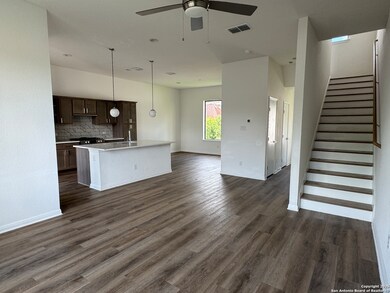415 Jackson St Unit 201 San Antonio, TX 78212
Five Points NeighborhoodHighlights
- Deck
- Solid Surface Countertops
- Walk-In Closet
- Wood Flooring
- Double Pane Windows
- Central Heating and Cooling System
About This Home
Constructed in 2023, The Jackson at Five Points urban community is located just minutes from a diverse selection of dining, shopping and entertainment options with The Pearl to the north and the heart of vibrant Downtown San Antonio to the south. The layout for Unit 201 features a 2-car garage on the ground level, half-bath, kitchen, dining and living areas in an open floor plan on the second level, and bedrooms with full-baths on the third level. The kitchen features stainless steel appliances, solid-stone countertops and a generously sized island. Leading off of the kitchen is the balcony with excellent views of the city skyline. Each bedroom has its own en-suite bathroom and walk-in closet. The hallmark of the primary bathroom is the spacious layout, large glass enclosed shower and solid-stone double sink vanity. Large windows throughout fills the home with natural light.
Home Details
Home Type
- Single Family
Est. Annual Taxes
- $1,608
Year Built
- Built in 2021
Lot Details
- 9,235 Sq Ft Lot
- Fenced
Home Design
- Slab Foundation
- Composition Roof
- Roof Vent Fans
- Stucco
Interior Spaces
- 1,454 Sq Ft Home
- 3-Story Property
- Ceiling Fan
- Double Pane Windows
- Fire and Smoke Detector
Kitchen
- Stove
- Microwave
- Ice Maker
- Dishwasher
- Solid Surface Countertops
- Disposal
Flooring
- Wood
- Carpet
- Ceramic Tile
Bedrooms and Bathrooms
- 2 Bedrooms
- Walk-In Closet
Laundry
- Laundry on upper level
- Washer Hookup
Parking
- 2 Car Garage
- Garage Door Opener
Outdoor Features
- Deck
Schools
- Margil Elementary School
- Tafolla Middle School
- Edison High School
Utilities
- Central Heating and Cooling System
- Heating System Uses Natural Gas
- Gas Water Heater
Community Details
- Built by Terramark Urban Homes
- Five Points Subdivision
Listing and Financial Details
- Rent includes fees, ydmnt
- Assessor Parcel Number 007681002010
- Seller Concessions Not Offered
Map
Source: San Antonio Board of REALTORS®
MLS Number: 1865979
APN: 00768-100-2010
