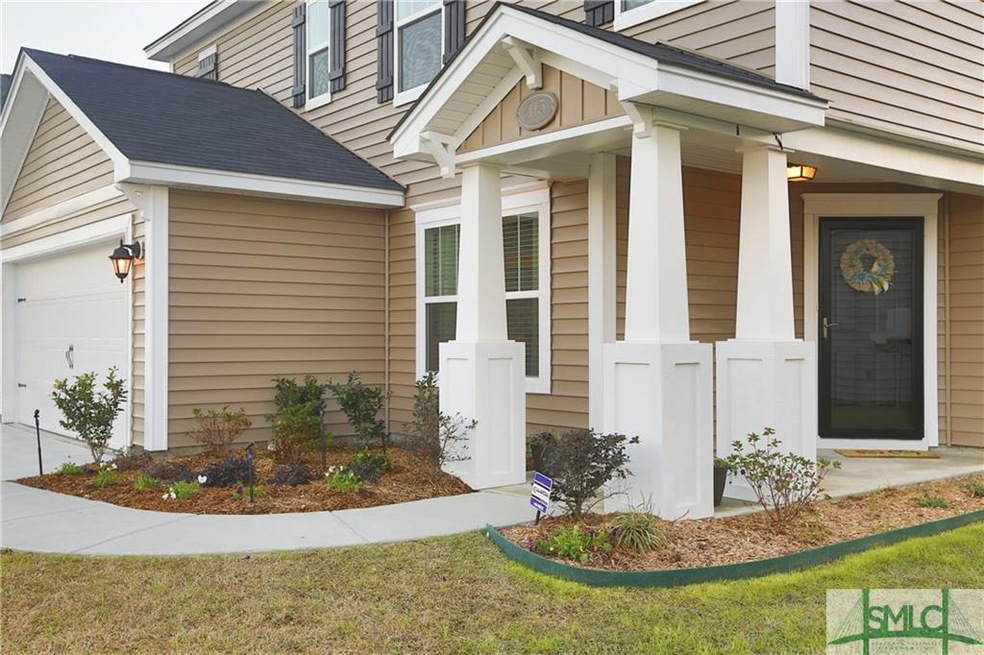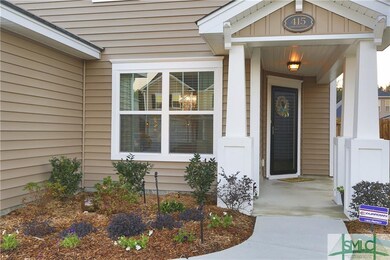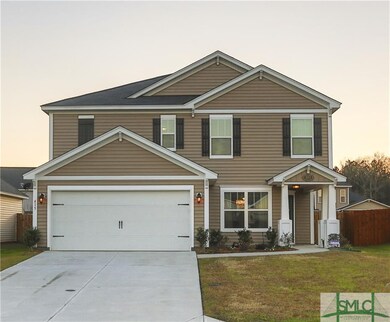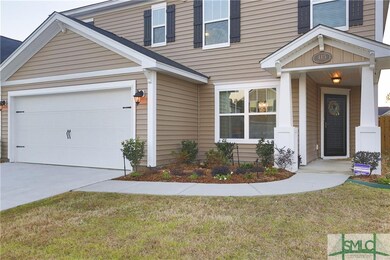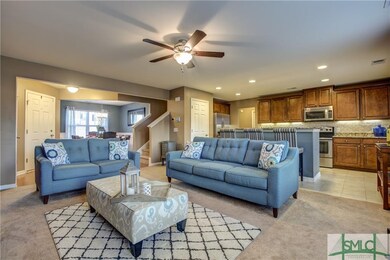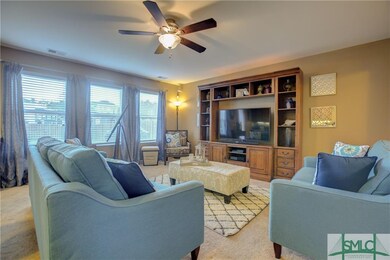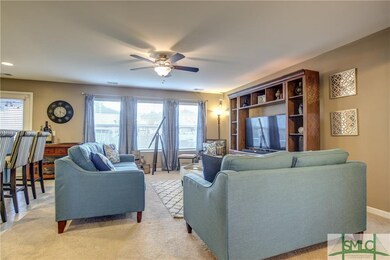
415 Lions Den Dr Pooler, GA 31322
Highlights
- ENERGY STAR Certified Homes
- Screened Porch
- Breakfast Area or Nook
- Traditional Architecture
- Community Pool
- Fenced Yard
About This Home
As of June 2024This IMMACULATE 3 bedroom Energy Star certified home with an open loft area and a downstairs home office is move in ready, looks like a model home! Perfect for entertaining. Custom paint in all rooms, tile back splashes, granite kitchen counters, screened in back porch with stone back patio, fenced yard w/2 oversize gates, stainless steel appliances, chair rail in spare bath and dining, digital landscape lighting, wood laminate in foyer and dining room, smart home alarm system, smart parking assist, glass storm door, upgraded cat 6 and wifi system (home networked) and much more! Just minutes from shopping, I-95 and I-16. Just 15 minutes to downtown Savannah. Turn Key does not even describe this home!
Home Details
Home Type
- Single Family
Est. Annual Taxes
- $4,736
Year Built
- Built in 2013
Lot Details
- 0.25 Acre Lot
- Fenced Yard
- Wood Fence
HOA Fees
- $37 Monthly HOA Fees
Home Design
- Traditional Architecture
- Concrete Foundation
- Slab Foundation
- Ridge Vents on the Roof
- Siding
- Vinyl Construction Material
Interior Spaces
- 2,075 Sq Ft Home
- 2-Story Property
- Double Pane Windows
- Screened Porch
- Pull Down Stairs to Attic
- Storm Doors
- Laundry Room
Kitchen
- Breakfast Area or Nook
- Breakfast Bar
- Kitchen Island
Bedrooms and Bathrooms
- 3 Bedrooms
- Primary Bedroom Upstairs
- Dual Vanity Sinks in Primary Bathroom
- Garden Bath
Parking
- 2 Car Garage
- Automatic Garage Door Opener
Eco-Friendly Details
- Energy-Efficient Insulation
- ENERGY STAR Certified Homes
Outdoor Features
- Exterior Lighting
Schools
- Godley Station Elementary And Middle School
- New Hampstead High School
Utilities
- Zoned Heating and Cooling
- Heat Pump System
- Programmable Thermostat
- Electric Water Heater
- Cable TV Available
Listing and Financial Details
- Assessor Parcel Number 5-1015B-06-002
Community Details
Recreation
- Community Playground
- Community Pool
Ownership History
Purchase Details
Home Financials for this Owner
Home Financials are based on the most recent Mortgage that was taken out on this home.Purchase Details
Home Financials for this Owner
Home Financials are based on the most recent Mortgage that was taken out on this home.Purchase Details
Home Financials for this Owner
Home Financials are based on the most recent Mortgage that was taken out on this home.Purchase Details
Home Financials for this Owner
Home Financials are based on the most recent Mortgage that was taken out on this home.Similar Homes in Pooler, GA
Home Values in the Area
Average Home Value in this Area
Purchase History
| Date | Type | Sale Price | Title Company |
|---|---|---|---|
| Warranty Deed | $360,000 | -- | |
| Warranty Deed | $220,000 | -- | |
| Warranty Deed | $206,900 | -- | |
| Limited Warranty Deed | $176,765 | -- |
Mortgage History
| Date | Status | Loan Amount | Loan Type |
|---|---|---|---|
| Open | $288,000 | New Conventional | |
| Closed | $288,000 | New Conventional | |
| Previous Owner | $216,015 | FHA | |
| Previous Owner | $180,372 | New Conventional |
Property History
| Date | Event | Price | Change | Sq Ft Price |
|---|---|---|---|---|
| 06/11/2024 06/11/24 | Sold | $360,000 | -2.4% | $169 / Sq Ft |
| 05/23/2024 05/23/24 | Pending | -- | -- | -- |
| 04/30/2024 04/30/24 | Price Changed | $369,000 | -1.6% | $173 / Sq Ft |
| 04/24/2024 04/24/24 | Price Changed | $374,900 | -1.3% | $176 / Sq Ft |
| 04/01/2024 04/01/24 | Price Changed | $379,900 | -1.3% | $178 / Sq Ft |
| 03/14/2024 03/14/24 | For Sale | $385,000 | +75.0% | $180 / Sq Ft |
| 04/26/2019 04/26/19 | Sold | $220,000 | -0.9% | $103 / Sq Ft |
| 03/10/2019 03/10/19 | Pending | -- | -- | -- |
| 02/22/2019 02/22/19 | For Sale | $222,000 | +7.3% | $104 / Sq Ft |
| 05/05/2016 05/05/16 | Sold | $206,900 | -2.8% | $100 / Sq Ft |
| 03/21/2016 03/21/16 | Pending | -- | -- | -- |
| 01/19/2016 01/19/16 | For Sale | $212,900 | +20.4% | $103 / Sq Ft |
| 01/31/2014 01/31/14 | Sold | $176,765 | -2.8% | $85 / Sq Ft |
| 12/06/2013 12/06/13 | Pending | -- | -- | -- |
| 10/23/2013 10/23/13 | For Sale | $181,765 | -- | $88 / Sq Ft |
Tax History Compared to Growth
Tax History
| Year | Tax Paid | Tax Assessment Tax Assessment Total Assessment is a certain percentage of the fair market value that is determined by local assessors to be the total taxable value of land and additions on the property. | Land | Improvement |
|---|---|---|---|---|
| 2024 | $4,736 | $128,480 | $24,000 | $104,480 |
| 2023 | $3,430 | $107,440 | $10,000 | $97,440 |
| 2022 | $2,910 | $98,080 | $10,000 | $88,080 |
| 2021 | $2,958 | $84,920 | $10,000 | $74,920 |
| 2020 | $2,841 | $82,640 | $10,000 | $72,640 |
| 2019 | $2,841 | $83,120 | $10,000 | $73,120 |
| 2018 | $1,546 | $80,240 | $10,000 | $70,240 |
| 2017 | $2,183 | $74,960 | $10,000 | $64,960 |
| 2016 | $2,183 | $73,400 | $10,000 | $63,400 |
| 2015 | $2,108 | $70,706 | $9,545 | $61,161 |
| 2014 | $2,383 | $75,160 | $0 | $0 |
Agents Affiliated with this Home
-
Charles Ash

Seller's Agent in 2024
Charles Ash
Coldwell Banker Platinum Partners
(912) 484-5625
3 in this area
56 Total Sales
-
Carin Behringer

Seller's Agent in 2019
Carin Behringer
Keller Williams Coastal Area P
(912) 656-1018
6 in this area
89 Total Sales
-
D
Buyer's Agent in 2019
Dean Coon
Coldwell Banker Platinum Partners
-
Kelly Workman
K
Seller's Agent in 2016
Kelly Workman
eXp Realty LLC
(912) 398-1994
1 in this area
7 Total Sales
-
K
Seller's Agent in 2014
Katherine Smith
Beazer Homes
Map
Source: Savannah Multi-List Corporation
MLS Number: 151935
APN: 51015B06002
- 413 Lions Den Dr
- 342 Winchester Dr
- 101 Savanna Dr
- 438 Lions Den Dr
- 335 Winchester Dr
- 365 Southwilde Way
- 131 Tanzania Trail
- 103 Safari Trail
- 305 Grasslands Dr
- 140 Tahoe Dr
- 123 Westwind Dr
- 310 Remington Place
- 130 Tahoe Dr
- 378 Southwilde Way
- 122 Tanzania Trail
- 116 Tanzania Trail
- 106 Tanzania Trail
- 205 Tanzania Trail
- 135 Tahoe Dr
- 156 Como Dr
