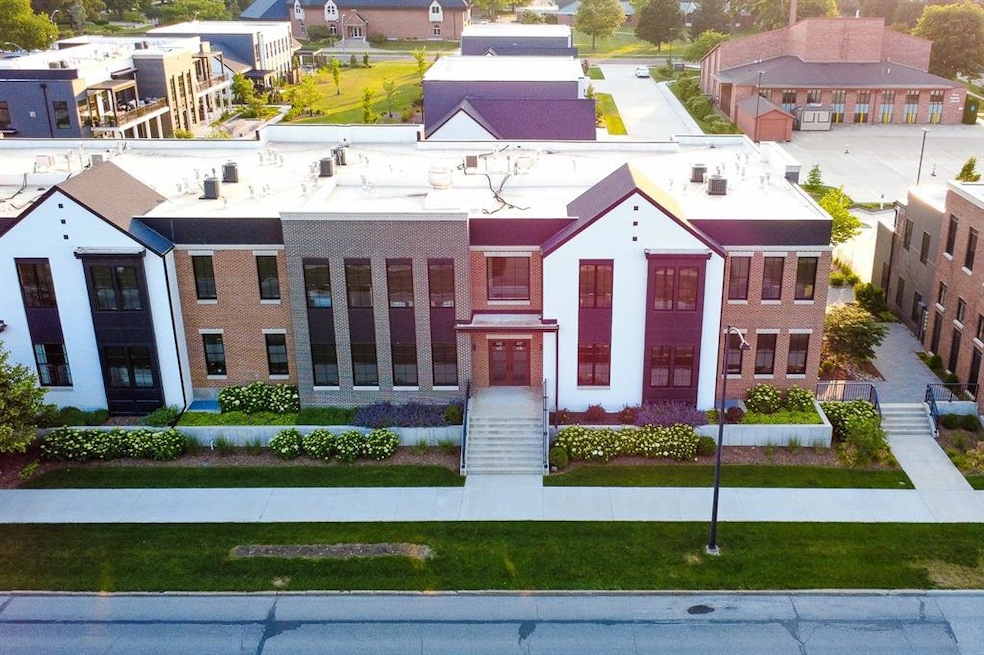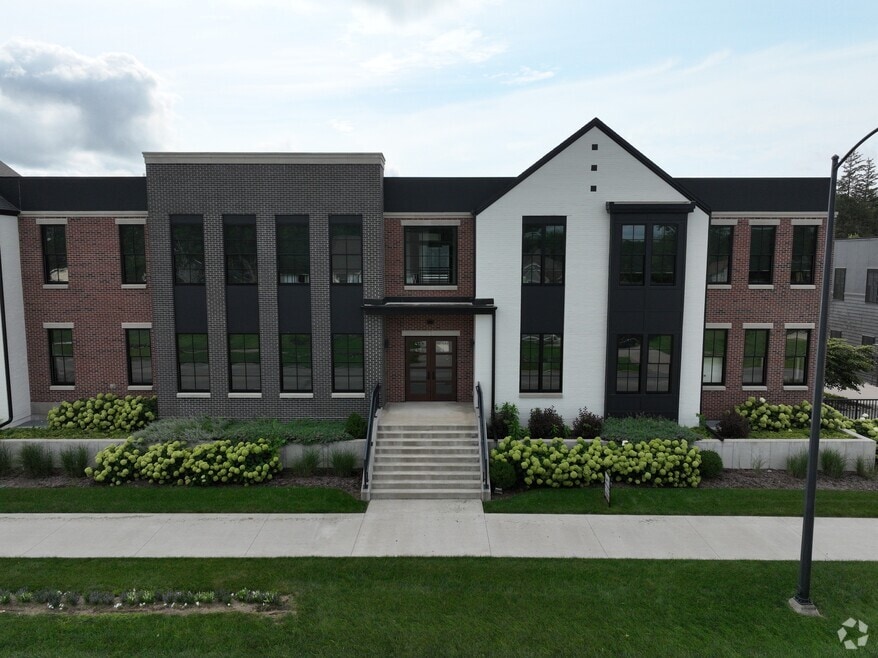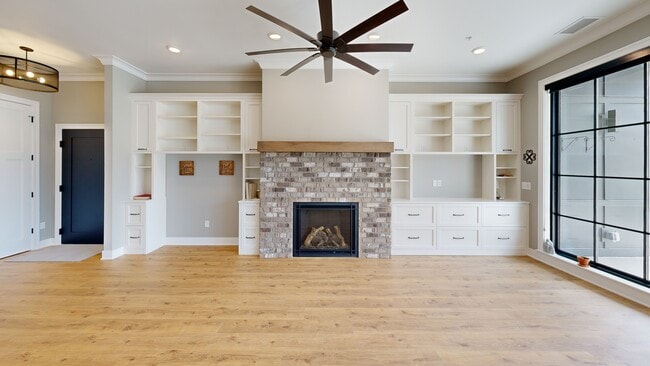
Estimated payment $5,452/month
Highlights
- Main Floor Primary Bedroom
- 2 Fireplaces
- Shades
- Pella High School Rated A-
- Covered Patio or Porch
- Eat-In Kitchen
About This Home
**NEW PRICE ~ Welcome HOME to this Beautiful South Main Condo minutes from Historic Downtown Pella! Experience the luxury and convenience in this stunning 3 bedroom, 2+ bath condo offering over 2500 square feet of beautifully finished space. The soaring ceilings and abundant natural light create an inviting atmosphere throughout. The spacious kitchen features quartz countertops, a large island, walk-in pantry, stainless steel appliances and quality finishes that make it both stylish and functional. This home features a beautiful living room with gas fireplace, built ins, and the dining space that accesses a back patio offering a relaxing place to enjoy and entertain. Currently there is an added living room space with an electric fireplace, walk in closet, and built ins that could offer another bedroom opportunity or guest space. The parking spots and storage spaces are located in the underground, heated garage; with an elevator to the unit's hallway; this offers access to living with no stairs to maneuver. Lawn care and snow removal maintenance is taken care of. The community offers great areas to enjoy the outdoors with pergolas and firepits. With this prime location near downtown shops, dining and events, this condo offers the best of low-maintenance living in one of Pella's most sought after areas!
Townhouse Details
Home Type
- Townhome
Est. Annual Taxes
- $10,902
Year Built
- Built in 2020
HOA Fees
- $498 Monthly HOA Fees
Home Design
- Brick Exterior Construction
- Rubber Roof
Interior Spaces
- 2,531 Sq Ft Home
- 2 Fireplaces
- Electric Fireplace
- Gas Fireplace
- Shades
- Family Room
- Dining Area
Kitchen
- Eat-In Kitchen
- Stove
- Microwave
- Dishwasher
Flooring
- Carpet
- Tile
- Luxury Vinyl Plank Tile
Bedrooms and Bathrooms
- 3 Main Level Bedrooms
- Primary Bedroom on Main
Laundry
- Laundry on main level
- Dryer
- Washer
Parking
- 2 Car Attached Garage
- Driveway
Additional Features
- Covered Patio or Porch
- Irrigation
- Forced Air Heating and Cooling System
Listing and Financial Details
- Assessor Parcel Number 000001630703510
Community Details
Overview
- Pella Real Estate Services Association
Recreation
- Snow Removal
3D Interior and Exterior Tours
Floorplan
Map
Home Values in the Area
Average Home Value in this Area
Tax History
| Year | Tax Paid | Tax Assessment Tax Assessment Total Assessment is a certain percentage of the fair market value that is determined by local assessors to be the total taxable value of land and additions on the property. | Land | Improvement |
|---|---|---|---|---|
| 2025 | $11,346 | $755,850 | $11,850 | $744,000 |
| 2024 | $11,346 | $744,850 | $11,850 | $733,000 |
| 2023 | $10,746 | $734,020 | $11,850 | $722,170 |
| 2022 | $10,334 | $613,130 | $11,600 | $601,530 |
| 2021 | $10,334 | $567,100 | $10,940 | $556,160 |
Property History
| Date | Event | Price | List to Sale | Price per Sq Ft |
|---|---|---|---|---|
| 10/15/2025 10/15/25 | Price Changed | $769,000 | -2.5% | $304 / Sq Ft |
| 06/11/2025 06/11/25 | For Sale | $789,000 | -- | $312 / Sq Ft |
Purchase History
| Date | Type | Sale Price | Title Company |
|---|---|---|---|
| Warranty Deed | $676,000 | Belin Mccormick Pc |
Mortgage History
| Date | Status | Loan Amount | Loan Type |
|---|---|---|---|
| Open | $640,000 | No Value Available |
About the Listing Agent

Licensed Broker in the State of Iowa. To provide honest, trustworthy service to assist you in your real estate needs. Sarah will work diligently and professionally to provide the service needed for you to gain the results you desire in today’s market. Whether you are searching for a home to live in; or interested in real estate as an investment…. Sarah looks forward to serving you!
Mother to three children and married to Mike: active in church and various volunteer opportunities in the
Sarah's Other Listings
Source: Des Moines Area Association of REALTORS®
MLS Number: 719842
APN: 1630703510
- 708 & 710 Independence St
- 511 Union St
- 304 E 3rd St Unit 9
- 301 Union St
- 905 E 1st St
- 208 Union St
- 1112 Liberty St
- 907 E 2nd St
- 400 Washington St
- 550 Harvest Rd
- 1009 W 1st St
- 307 Columbus St
- 227 E 8th St
- 316 Lincoln St
- 1211 Columbus St
- 1009 E 6th St
- 1104 Hazel St
- 1544 Hazel St
- 1114 Hazel St
- 1318 Boone St
- 1000 Hazel St
- 408 E 13th St
- 509 W Pleasant St
- 313 S 3rd St Unit 1
- 821 S 13th Ave E
- 500 E 17th St S
- 220 E 28th St N
- 303 S Madison St
- 128 E 17th St N
- 406 N Main St Unit 1
- 105 N 2nd Ave E
- 510 N 6th Ave E
- 515 W 4th St
- 1453 N 11th Ave E
- 1800 W 4th St N
- 500 Industrial Ave
- 616 East St S
- 401 Washington Ave
- 214 4th Ave W
- 827 Spring St





