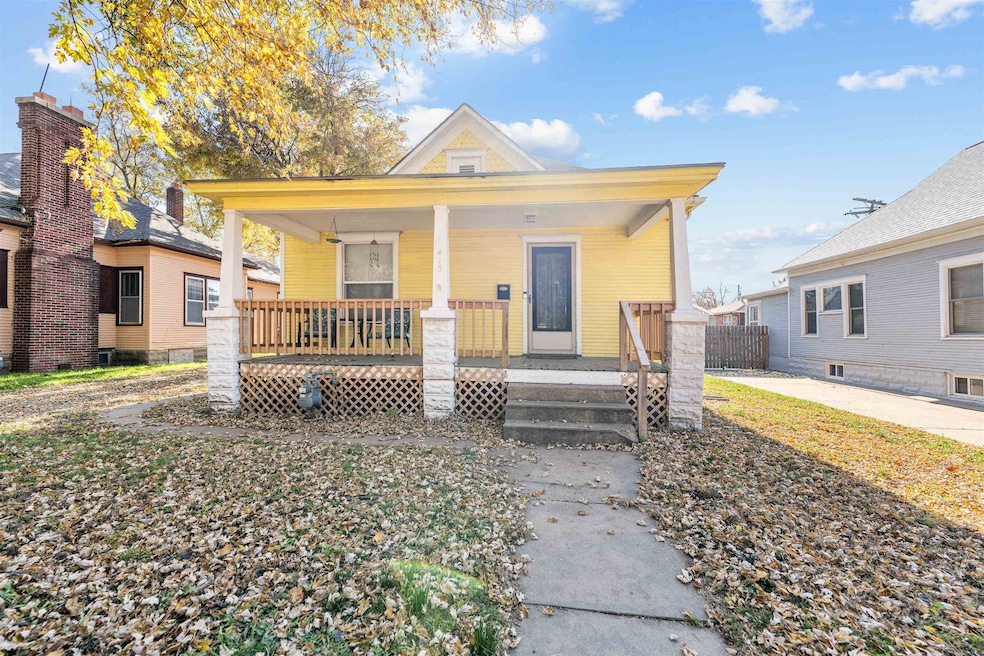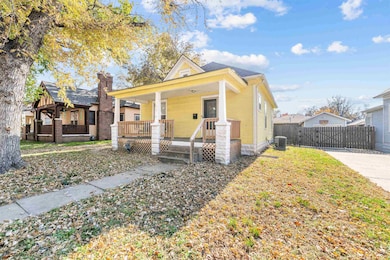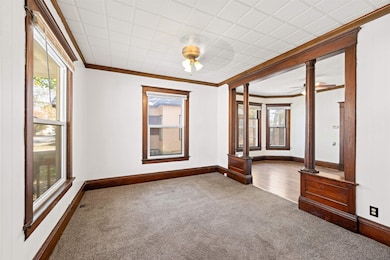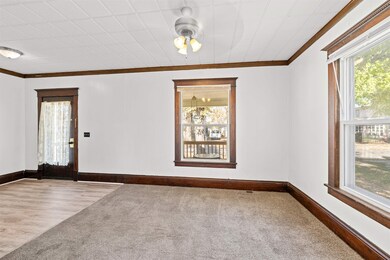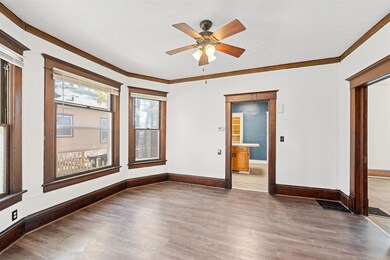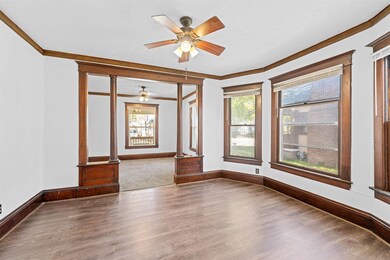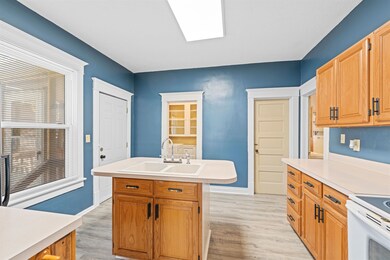415 Morrison Ave Salina, KS 67401
Estimated payment $754/month
Highlights
- Multiple Fireplaces
- Formal Dining Room
- Screened Patio
- No HOA
- 1 Car Detached Garage
- Walk-In Closet
About This Home
Welcome to this inviting cottage, featuring a welcoming covered front porch and thoughtful character throughout. Step inside to a bright entry with a built-in bench and enjoy the comfort of 9-foot ceilings, creating a spacious feel in the open living and formal dining rooms. The cozy kitchen offers an efficient working island, updated cabinets, and easy access to the handy pantry room with main-floor washer and dryer included. A screened-in side porch adds a perfect spot for morning coffee or evening relaxing. This home features 2 bedrooms and 1 bath, with newer flooring in the kitchen and one bedroom. The unfinished basement includes a new sump pump, providing peace of mind and extra storage. The floored attic offers exciting potential—finish it for additional living space if desired. A 1-car detached garage completes the package. Calling investors or first-time buyers—here’s a great opportunity to own an affordable home just minutes from the many retail and entertainment of downtown Salina.
Home Details
Home Type
- Single Family
Est. Annual Taxes
- $1,216
Year Built
- Built in 1920
Lot Details
- 4,792 Sq Ft Lot
- Wood Fence
Parking
- 1 Car Detached Garage
Home Design
- Composition Roof
Interior Spaces
- 1,096 Sq Ft Home
- 1-Story Property
- Ceiling Fan
- Multiple Fireplaces
- Gas Fireplace
- Living Room
- Formal Dining Room
- Microwave
- Basement
Flooring
- Carpet
- Laminate
- Vinyl
Bedrooms and Bathrooms
- 2 Bedrooms
- Walk-In Closet
- 1 Full Bathroom
Laundry
- Laundry on main level
- Dryer
- Washer
Outdoor Features
- Screened Patio
Schools
- Cottonwood Elementary School
- Salina Central High School
Utilities
- Forced Air Heating and Cooling System
- Heating System Uses Natural Gas
Community Details
- No Home Owners Association
- None Listed On Tax Record Subdivision
Listing and Financial Details
- Assessor Parcel Number 085-086-14-0-40-16-004.00-0
Map
Home Values in the Area
Average Home Value in this Area
Tax History
| Year | Tax Paid | Tax Assessment Tax Assessment Total Assessment is a certain percentage of the fair market value that is determined by local assessors to be the total taxable value of land and additions on the property. | Land | Improvement |
|---|---|---|---|---|
| 2025 | $1,216 | $9,959 | $619 | $9,340 |
| 2024 | $1,492 | $11,960 | $1,029 | $10,931 |
| 2023 | $1,492 | $9,396 | $1,110 | $8,286 |
| 2022 | $1,105 | $8,821 | $1,323 | $7,498 |
| 2021 | $1,165 | $8,729 | $873 | $7,856 |
| 2020 | $990 | $7,383 | $846 | $6,537 |
| 2019 | $961 | $7,188 | $503 | $6,685 |
| 2018 | $939 | $7,119 | $503 | $6,616 |
| 2017 | $0 | $6,992 | $503 | $6,489 |
| 2016 | $0 | $7,139 | $503 | $6,636 |
| 2015 | -- | $7,452 | $503 | $6,949 |
| 2013 | -- | $0 | $0 | $0 |
Property History
| Date | Event | Price | List to Sale | Price per Sq Ft | Prior Sale |
|---|---|---|---|---|---|
| 11/19/2025 11/19/25 | For Sale | $124,000 | +19.2% | $113 / Sq Ft | |
| 02/29/2024 02/29/24 | Off Market | -- | -- | -- | |
| 12/01/2023 12/01/23 | Sold | -- | -- | -- | View Prior Sale |
| 12/01/2023 12/01/23 | Sold | -- | -- | -- | View Prior Sale |
| 11/01/2023 11/01/23 | Pending | -- | -- | -- | |
| 11/01/2023 11/01/23 | Pending | -- | -- | -- | |
| 10/04/2023 10/04/23 | For Sale | $104,000 | -13.3% | $95 / Sq Ft | |
| 10/04/2023 10/04/23 | For Sale | $119,900 | +118.4% | $109 / Sq Ft | |
| 03/30/2012 03/30/12 | Sold | -- | -- | -- | View Prior Sale |
| 02/29/2012 02/29/12 | Pending | -- | -- | -- | |
| 01/03/2012 01/03/12 | For Sale | $54,900 | -- | $50 / Sq Ft |
Purchase History
| Date | Type | Sale Price | Title Company |
|---|---|---|---|
| Quit Claim Deed | -- | None Listed On Document | |
| Quit Claim Deed | -- | None Listed On Document | |
| Quit Claim Deed | -- | Mid-Kansas Title | |
| Warranty Deed | -- | Mid Kansas Title |
Mortgage History
| Date | Status | Loan Amount | Loan Type |
|---|---|---|---|
| Previous Owner | $100,880 | New Conventional |
Source: South Central Kansas MLS
MLS Number: 665034
APN: 086-14-0-40-16-004.00-0
- 401 Morrison Ave
- 516 S 8th St
- 509 Morrison Ave
- 549 S 10th St
- 401 S 10th St
- 219 W Prescott Ave
- 211 W Prescott Ave
- 408 S 12th St
- 632 S 11th St
- 335 Baker St
- 602-602 1 2 Gypsum Ave
- 711 Highland Ave
- 158 S 10th St
- 408 W Walnut St
- 604 W Walnut St
- 600 W Walnut St
- 705 W Walnut St
- 151 S Eleventh St
- 152 S 10th St
- 145 S 10th St
