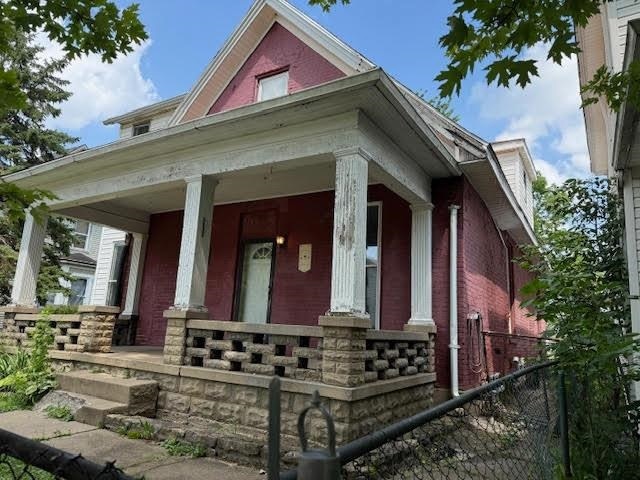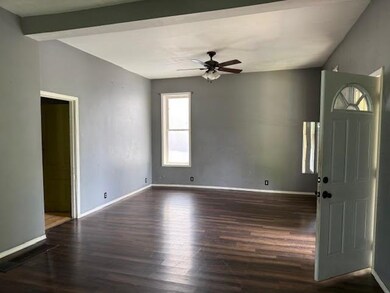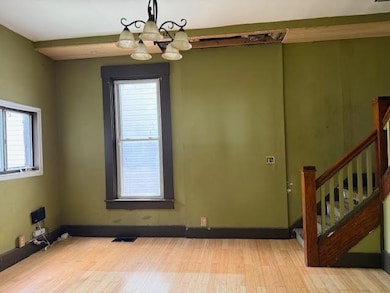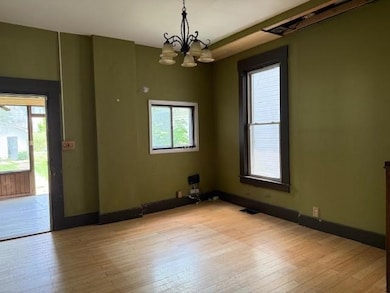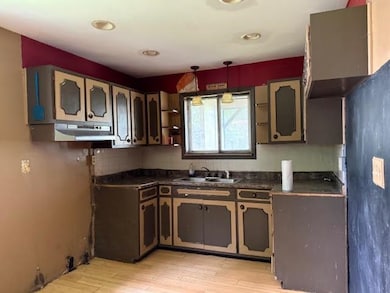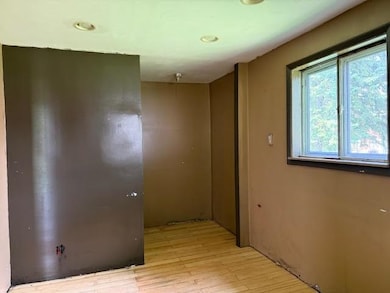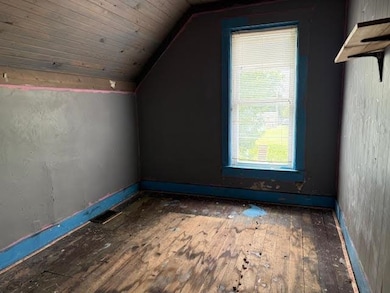
415 N 14th St Richmond, IN 47374
Estimated payment $558/month
Highlights
- Covered Patio or Porch
- Living Room
- Bathroom on Main Level
- 2 Car Detached Garage
- Bungalow
- 3-minute walk to Starr Park
About This Home
This property could be used as a personal residence or a rental property. Enter the large living room with flooring and then into the great dining room with bamboo flooring. The kitchen has plenty of cabinets for storage. Three bedrooms are located upstairs, along with a full bath. There is a screened-in back porch for all those summer cookouts and to enjoy the mornings. The garage has enough room for several cars and/or a workshop. For your showing, call Bob at 765-969-8317 or email bobsellsproperty@gmail.com. Text 838442 to 35620 for more information and photos.
Listing Agent
Better Homes and Gardens First Realty Group License #RB14039887 Listed on: 07/17/2025

Home Details
Home Type
- Single Family
Est. Annual Taxes
- $1,508
Year Built
- Built in 1860
Parking
- 2 Car Detached Garage
Home Design
- Bungalow
- Brick Exterior Construction
- Shingle Roof
- Stick Built Home
Interior Spaces
- 1,762 Sq Ft Home
- 2-Story Property
- Window Treatments
- Living Room
- Dining Room
- Basement
Bedrooms and Bathrooms
- 3 Bedrooms
- Bathroom on Main Level
Schools
- Dennis/Test Middle School
- Richmond High School
Utilities
- Forced Air Heating and Cooling System
- Heating System Uses Gas
Additional Features
- Covered Patio or Porch
- Lot Dimensions are 66x165
Map
Home Values in the Area
Average Home Value in this Area
Tax History
| Year | Tax Paid | Tax Assessment Tax Assessment Total Assessment is a certain percentage of the fair market value that is determined by local assessors to be the total taxable value of land and additions on the property. | Land | Improvement |
|---|---|---|---|---|
| 2024 | $1,508 | $75,400 | $7,400 | $68,000 |
| 2023 | $1,320 | $66,000 | $6,500 | $59,500 |
| 2022 | $1,288 | $64,400 | $6,500 | $57,900 |
| 2021 | $1,214 | $60,700 | $6,500 | $54,200 |
| 2020 | $1,292 | $64,600 | $6,500 | $58,100 |
| 2019 | $1,292 | $64,600 | $6,500 | $58,100 |
| 2018 | $683 | $71,300 | $6,500 | $64,800 |
| 2017 | $669 | $70,400 | $6,500 | $63,900 |
| 2016 | $656 | $66,700 | $6,500 | $60,200 |
| 2014 | $590 | $64,100 | $6,500 | $57,600 |
| 2013 | $590 | $64,200 | $6,500 | $57,700 |
Property History
| Date | Event | Price | Change | Sq Ft Price |
|---|---|---|---|---|
| 08/22/2025 08/22/25 | Price Changed | $79,900 | -6.0% | $45 / Sq Ft |
| 07/17/2025 07/17/25 | For Sale | $85,000 | -- | $48 / Sq Ft |
Purchase History
| Date | Type | Sale Price | Title Company |
|---|---|---|---|
| Interfamily Deed Transfer | -- | None Available | |
| Interfamily Deed Transfer | -- | -- | |
| Special Warranty Deed | -- | -- | |
| Sheriffs Deed | $67,908 | -- |
Mortgage History
| Date | Status | Loan Amount | Loan Type |
|---|---|---|---|
| Closed | $23,000 | Unknown |
Similar Homes in Richmond, IN
Source: Richmond Association of REALTORS®
MLS Number: 10051542
APN: 89-16-33-320-416.000-030
- 417 N 15th St
- 512 N 16th St
- 522 N 16th St
- 1126 N D St
- 627 N 13th St
- 201 N 12th St
- 103 N 15th St
- 223 N 18th St
- 327 N 10th St Unit 18
- 515 N 19th St
- 645 N 10th St
- 30 N 19th St
- 47 S 15th St
- 32 S 13th St
- 827 N 17th St
- 318 N 21st St
- 61 S 15th St
- 19 S 11th St
- LOT 53 Leisure Village Unit 1210 SOUTH Q STREET
- Multiple Unit See Remarks
- 401 N 10th St
- 131 S 7th St Unit 131 Up
- 200 S 8th St
- 114 N 34th St
- 1300 S 18th St
- 1817 Chester Blvd
- 3735 S A St
- 10 SW 16th St Unit 12
- 3001 W Cart Rd
- 2509 NW B St
- 4100 Royal Oak Dr
- 102 S 1st St Unit 1
- 3600 Western Ave
- 1000 W 21st St
- 4 N Shawnee Plains Ct
- 4696 Harriet Ln
- 5265 College Corner Pike
- 5271 Hester Rd
- 5201 College Corner Pike
- 221 E 5th St Unit 223 5th St.
