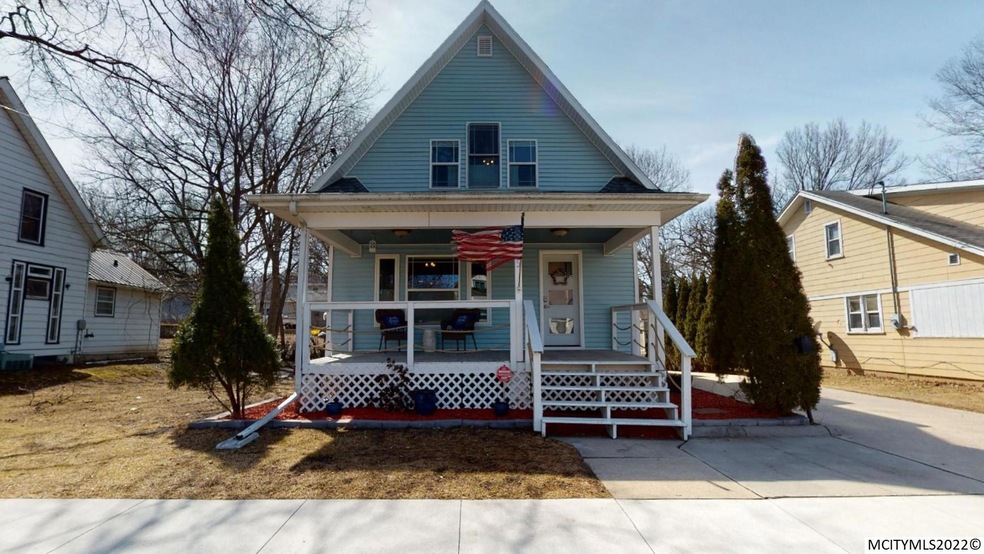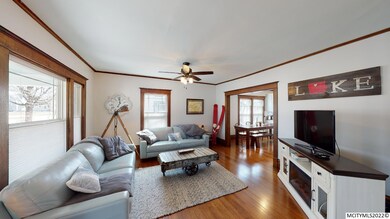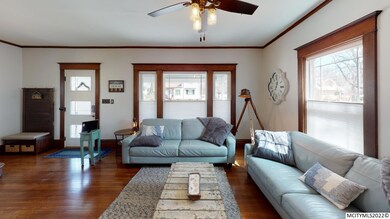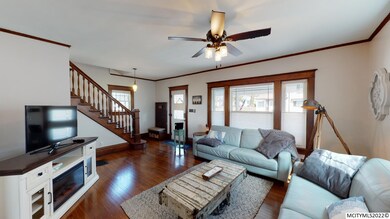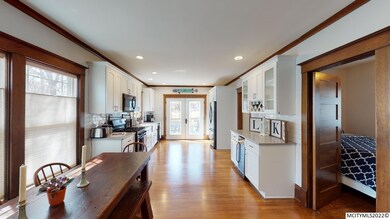
415 N 5th St Clear Lake, IA 50428
Highlights
- Deck
- Wood Flooring
- 1 Car Detached Garage
- Clear Creek Elementary School Rated 9+
- Hydromassage or Jetted Bathtub
- Walk-In Closet
About This Home
As of May 2022DESIGNED WITH DISTINCTION! THIS HOME IS SPECIAL! EVER SO CHARMING CHARACTER OF YESTERYEAR WITH MODERN COMFORTS OF TODAY! Tasteful renovation with exceptional improvements! Walking distance to Clear Lake and downtown! GORGEOUS welcoming Wood Harbor kitchen, quartz countertops, appliances included, pot filler, farmhouse sink and many other extras add to the delight when it is your turn to cook! Custom blinds, designer tile, newer windows, siding, shingles, insulation, beautifully refinished/replaced wood flooring, fixtures, on demand water heater, nest thermostat and so much more! Baths remodeled with exquisite selections and attention to detail! The spacious open floor plan is perfect for entertaining, relax on the deck with a good book or barbecue with friends! Pull through garage, nice yard! Nice opportunity for a 2nd home or enjoy year round living and feel like you are on vacation everyday! Call today and make this fabulous property YOUR new HOME! :)
Home Details
Home Type
- Single Family
Est. Annual Taxes
- $1,520
Year Built
- Built in 1905
Lot Details
- Lot Dimensions are 66x132
- Property is zoned RG/GENERAL RES
Home Design
- Block Foundation
- Frame Construction
- Asphalt Roof
- Vinyl Siding
Interior Spaces
- 2,376 Sq Ft Home
- 1.5-Story Property
- Ceiling Fan
- Combination Kitchen and Dining Room
- Basement Fills Entire Space Under The House
- Washer and Dryer
Kitchen
- Gas Range
- Microwave
- Dishwasher
- Disposal
Flooring
- Wood
- Carpet
- Ceramic Tile
Bedrooms and Bathrooms
- 4 Bedrooms
- Walk-In Closet
- 2 Bathrooms
- Hydromassage or Jetted Bathtub
- Separate Shower
Parking
- 1 Car Detached Garage
- Garage Door Opener
- Driveway
Outdoor Features
- Deck
Utilities
- Forced Air Heating and Cooling System
- Heating System Uses Gas
- Water Softener is Owned
Listing and Financial Details
- Assessor Parcel Number 051320300900
Ownership History
Purchase Details
Home Financials for this Owner
Home Financials are based on the most recent Mortgage that was taken out on this home.Purchase Details
Similar Homes in Clear Lake, IA
Home Values in the Area
Average Home Value in this Area
Purchase History
| Date | Type | Sale Price | Title Company |
|---|---|---|---|
| Warranty Deed | $105,000 | None Available | |
| Warranty Deed | $75,000 | None Available |
Mortgage History
| Date | Status | Loan Amount | Loan Type |
|---|---|---|---|
| Open | $155,450 | New Conventional | |
| Closed | $80,000 | Credit Line Revolving | |
| Previous Owner | $97,465 | FHA |
Property History
| Date | Event | Price | Change | Sq Ft Price |
|---|---|---|---|---|
| 05/06/2022 05/06/22 | Sold | $360,000 | +0.1% | $152 / Sq Ft |
| 03/28/2022 03/28/22 | For Sale | $359,518 | +236.0% | $151 / Sq Ft |
| 06/30/2016 06/30/16 | Sold | $107,000 | -7.8% | $73 / Sq Ft |
| 05/05/2016 05/05/16 | Pending | -- | -- | -- |
| 04/23/2016 04/23/16 | For Sale | $116,000 | -- | $79 / Sq Ft |
Tax History Compared to Growth
Tax History
| Year | Tax Paid | Tax Assessment Tax Assessment Total Assessment is a certain percentage of the fair market value that is determined by local assessors to be the total taxable value of land and additions on the property. | Land | Improvement |
|---|---|---|---|---|
| 2024 | $3,046 | $230,450 | $34,650 | $195,800 |
| 2023 | $1,744 | $230,450 | $34,650 | $195,800 |
| 2022 | $1,640 | $111,340 | $26,400 | $84,940 |
| 2021 | $1,520 | $105,630 | $26,400 | $79,230 |
| 2020 | $1,520 | $96,490 | $26,400 | $70,090 |
| 2019 | $1,414 | $0 | $0 | $0 |
| 2018 | $1,580 | $0 | $0 | $0 |
| 2017 | $1,564 | $0 | $0 | $0 |
| 2016 | $1,530 | $0 | $0 | $0 |
| 2015 | $1,530 | $0 | $0 | $0 |
| 2014 | $1,728 | $0 | $0 | $0 |
| 2013 | $1,718 | $0 | $0 | $0 |
Agents Affiliated with this Home
-

Seller's Agent in 2022
Dodie Wilkins
CENTURY 21 PREFERRED
(641) 425-9852
69 in this area
491 Total Sales
-

Buyer's Agent in 2022
Julie McQuaid
McQUAID AGENCY
(641) 529-3799
59 in this area
86 Total Sales
-

Seller's Agent in 2016
Kristi Wilcke
Hall Realty
(641) 430-6348
44 in this area
69 Total Sales
Map
Source: Mason City Multiple Listing Service
MLS Number: 220169
APN: 05-13-203-00-900
- 400 N 5th St
- 315 N 6th St
- 414 N 3rd St
- 300 N 4th St
- 507 N 3rd St
- 706 7th Ave N
- 136 7th Ave N
- 128 7th Ave N
- 809 7th Ave N Unit 106
- 204 Wesley Dr
- 16 S Shore Dr Unit 6
- 714 N 9th St
- 105 S 4th St Unit Suite A and Suite B
- 118 N 10th St
- 1204 N 6th St
- Lot 9 Nash Ct
- 200 S Shore Dr Unit 101
- 200 S Shore Dr
- 501 N Shore Dr
- 1000 1st Ave S
