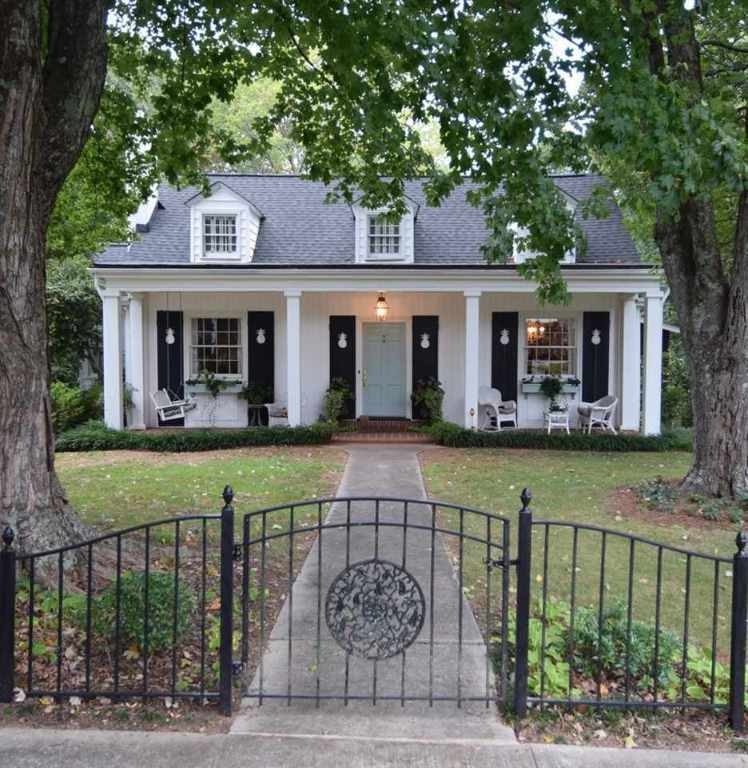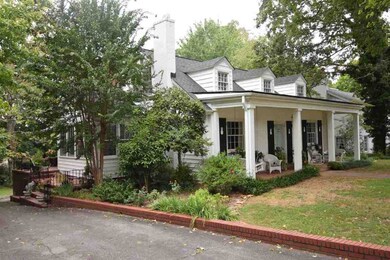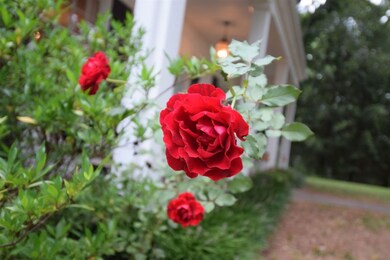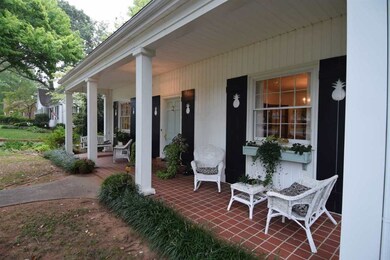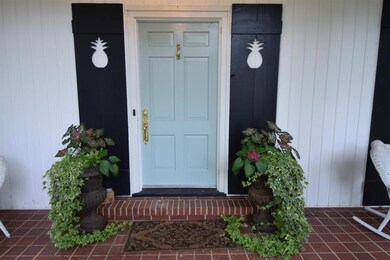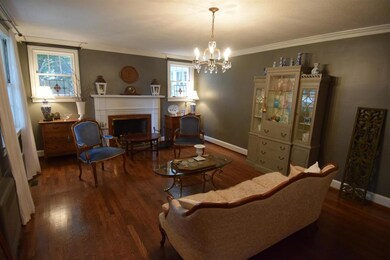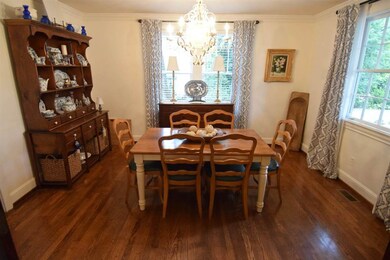
415 N B St Easley, SC 29640
Highlights
- Cape Cod Architecture
- Multiple Fireplaces
- Wood Flooring
- Richard H. Gettys Middle School Rated A-
- Recreation Room
- Main Floor Bedroom
About This Home
As of May 2021This charming southern home located in historic Northside is just waiting for you to come home. The first thing you will notice is the expansive front porch welcoming you into this lovely 3 bedroom, 3 bath home. The large eat-in kitchen has been updated with newer stainless steel appliances including a professional gas range, marble counter tops, and a wall of cabinets. Off of the kitchen is a large screened porch perfect for entertaining or just relaxing after a long day. The spacious master bedroom overlooks the secluded backyard and has a large walkin closet and full bath. Just down the hall is a completely renovated den with a gas log fireplace that could be converted back to a wood burning fireplace. The home also features a formal living room with a wood burning fireplace and a formal dining room for all of your special family gatherings. Upstairs are 2 spacious bedrooms and a renovated bathroom. In addition there is an approximately 1749 square foot basement with a workshop and large storage area comprising about 900 square feet. The remaining area of the basement is partially finished and has a large open area and another large room that could be an office, man cave, craft room or future 4th bedroom. The space could also be converted to a future mother-in-law suite because of the separate entrance. If you are searching for privacy with in town convenience this is a not to miss home. Centrally located the house is only about 20 minutes from Greenville and is also a approximately 23 minutes to Clemson University. Call today for your tour.
Last Agent to Sell the Property
Deanna Dickson
Open House Realty, LLC License #85700 Listed on: 09/03/2016
Home Details
Home Type
- Single Family
Est. Annual Taxes
- $1,801
Year Built
- 1948
Lot Details
- Level Lot
- Landscaped with Trees
Parking
- Driveway
Home Design
- Cape Cod Architecture
- Vinyl Siding
Interior Spaces
- 3,531 Sq Ft Home
- 2-Story Property
- Bookcases
- Smooth Ceilings
- Multiple Fireplaces
- Gas Log Fireplace
- Vinyl Clad Windows
- Plantation Shutters
- Blinds
- Wood Frame Window
- Separate Formal Living Room
- Dining Room
- Home Office
- Recreation Room
- Bonus Room
- Workshop
- Home Gym
- Dishwasher
- Pull Down Stairs to Attic
- Storm Windows
- Laundry Room
Flooring
- Wood
- Laminate
- Ceramic Tile
Bedrooms and Bathrooms
- 3 Bedrooms
- Main Floor Bedroom
- Primary bedroom located on second floor
- Walk-In Closet
- Bathroom on Main Level
- 3 Full Bathrooms
- Shower Only
- Walk-in Shower
Partially Finished Basement
- Heated Basement
- Basement Fills Entire Space Under The House
Outdoor Features
- Patio
- Front Porch
Schools
- Mckissick Elementary School
- Gettys Middle School
- Easley High School
Utilities
- Cooling Available
- Heat Pump System
- Phone Available
- Cable TV Available
Additional Features
- Low Threshold Shower
- City Lot
Community Details
- No Home Owners Association
- Northside Devel Subdivision
Listing and Financial Details
- Assessor Parcel Number 5019-12-96-5882
Ownership History
Purchase Details
Home Financials for this Owner
Home Financials are based on the most recent Mortgage that was taken out on this home.Purchase Details
Home Financials for this Owner
Home Financials are based on the most recent Mortgage that was taken out on this home.Purchase Details
Home Financials for this Owner
Home Financials are based on the most recent Mortgage that was taken out on this home.Purchase Details
Home Financials for this Owner
Home Financials are based on the most recent Mortgage that was taken out on this home.Purchase Details
Purchase Details
Home Financials for this Owner
Home Financials are based on the most recent Mortgage that was taken out on this home.Similar Homes in Easley, SC
Home Values in the Area
Average Home Value in this Area
Purchase History
| Date | Type | Sale Price | Title Company |
|---|---|---|---|
| Deed | $360,000 | None Available | |
| Deed | $290,500 | None Available | |
| Deed | $210,000 | -- | |
| Special Warranty Deed | $134,900 | -- | |
| Foreclosure Deed | $2,500 | -- | |
| Contract Of Sale | $235,000 | None Available |
Mortgage History
| Date | Status | Loan Amount | Loan Type |
|---|---|---|---|
| Open | $270,000 | New Conventional | |
| Previous Owner | $150,000 | New Conventional | |
| Previous Owner | $168,000 | Future Advance Clause Open End Mortgage | |
| Previous Owner | $132,456 | FHA | |
| Previous Owner | $190,000 | New Conventional | |
| Previous Owner | $211,500 | New Conventional |
Property History
| Date | Event | Price | Change | Sq Ft Price |
|---|---|---|---|---|
| 05/14/2021 05/14/21 | Sold | $360,000 | -4.0% | $106 / Sq Ft |
| 03/10/2021 03/10/21 | Price Changed | $375,000 | -2.6% | $110 / Sq Ft |
| 02/23/2021 02/23/21 | For Sale | $385,000 | +32.5% | $113 / Sq Ft |
| 03/10/2017 03/10/17 | Sold | $290,500 | -15.8% | $82 / Sq Ft |
| 01/26/2017 01/26/17 | Pending | -- | -- | -- |
| 09/03/2016 09/03/16 | For Sale | $344,900 | -- | $98 / Sq Ft |
Tax History Compared to Growth
Tax History
| Year | Tax Paid | Tax Assessment Tax Assessment Total Assessment is a certain percentage of the fair market value that is determined by local assessors to be the total taxable value of land and additions on the property. | Land | Improvement |
|---|---|---|---|---|
| 2024 | $1,801 | $14,400 | $1,280 | $13,120 |
| 2023 | $1,801 | $14,400 | $1,280 | $13,120 |
| 2022 | $1,676 | $14,400 | $1,280 | $13,120 |
| 2021 | $1,385 | $12,020 | $1,280 | $10,740 |
| 2020 | $1,359 | $12,024 | $1,280 | $10,744 |
| 2019 | $1,370 | $12,020 | $1,280 | $10,740 |
| 2018 | $1,441 | $17,430 | $1,920 | $15,510 |
| 2017 | $1,047 | $17,430 | $1,920 | $15,510 |
| 2015 | $1,118 | $9,050 | $0 | $0 |
| 2008 | -- | $7,770 | $1,120 | $6,650 |
Agents Affiliated with this Home
-
Lisa Briganti

Seller's Agent in 2021
Lisa Briganti
Nest Realty
(864) 616-1499
14 in this area
136 Total Sales
-
MITCHELL FOSTER
M
Buyer's Agent in 2021
MITCHELL FOSTER
Epique Realty Inc
(864) 770-5243
6 in this area
82 Total Sales
-
D
Seller's Agent in 2017
Deanna Dickson
Open House Realty, LLC
Map
Source: Western Upstate Multiple Listing Service
MLS Number: 20180257
APN: 5019-12-96-5882
