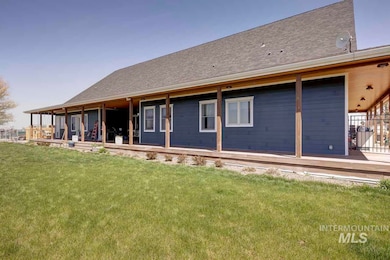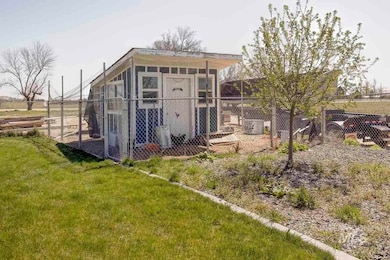Estimated payment $8,761/month
Highlights
- Horses Allowed in Community
- Two Primary Bedrooms
- Freestanding Bathtub
- RV Access or Parking
- 4 Acre Lot
- 1 Fireplace
About This Home
bed/ba & sq ft is both houses combined. main house 4 bd 3 ba 3 car garage. 2nd house 1407 sq ft 2 bedroom 2 bath. main house: • 4 Bedrooms (including 2 master suites with walk-in closets & built-in shoe shelves) • 3 Full Bathrooms (walk-in tiled showers, clawfoot tub in master) • Huge custom kitchen: oversized island, breakfast bar, pot filler, butler’s pantry, double ovens, farmhouse sink, drawer microwave, extra storage • Spacious living: 10’ ceilings, 8’ doors, 2 family/sitting rooms, office/flex room, built-in entertainment center with reclaimed barn wood • Modern systems: geothermal heating/AC, Pella windows & doors, central vacuum with toe-kick sweep, full-house water softener, LED lighting • Flooring & finishes: LVP flooring throughout, granite countertops, wood-trimmed windows, ceiling fans in every room • 3-car extra-deep garage with 220 power and dog wash station • Large pull-through shop with 220 power 26’ X 40’ Concrete floor • RV Parking • Covered wraparound porch with tongue & groove ceiling • Landscaped with sprinklers, mature trees, fruit-bearing trees, raised garden beds with drip lines, self-watering hanging baskets • Chicken coop, silo, and concrete-floor shed • Space for pasture, barn, or round pen 2nd home Built 1915 | Fully remodeled in 2022 2 Bed/ 2 Bathrooms Kitchen w/ dishwasher, disposal, oven/range, floating shelves • Laundry room & more
Home Details
Home Type
- Single Family
Est. Annual Taxes
- $4,764
Year Built
- Built in 2018
Lot Details
- 4 Acre Lot
- Partially Fenced Property
- Wire Fence
- Garden
Parking
- 3 Car Attached Garage
- RV Access or Parking
Home Design
- Frame Construction
- Composition Roof
- Wood Siding
Interior Spaces
- 4,891 Sq Ft Home
- 1-Story Property
- 1 Fireplace
- Family Room
- Formal Dining Room
- Den
- Crawl Space
- Laundry Room
Kitchen
- Breakfast Bar
- Built-In Double Oven
- Built-In Range
- Microwave
- Dishwasher
- Kitchen Island
- Quartz Countertops
- Farmhouse Sink
- Disposal
Bedrooms and Bathrooms
- 6 Main Level Bedrooms
- Double Master Bedroom
- En-Suite Primary Bedroom
- Walk-In Closet
- 5 Bathrooms
- Double Vanity
- Freestanding Bathtub
- Walk-in Shower
Outdoor Features
- Covered Patio or Porch
- Outdoor Storage
Schools
- Silver Trail Elementary School
- Fremont Middle School
- Kuna High School
Farming
- Chicken Farm
Utilities
- Forced Air Heating and Cooling System
- Heating System Uses Natural Gas
- Pellet Stove burns compressed wood to generate heat
- Canal or Lake for Irrigation
- Well
- Water Softener is Owned
- Septic Tank
Community Details
- Horses Allowed in Community
Listing and Financial Details
- Assessor Parcel Number S1419417928
Map
Home Values in the Area
Average Home Value in this Area
Tax History
| Year | Tax Paid | Tax Assessment Tax Assessment Total Assessment is a certain percentage of the fair market value that is determined by local assessors to be the total taxable value of land and additions on the property. | Land | Improvement |
|---|---|---|---|---|
| 2025 | $4,765 | $1,086,200 | -- | -- |
| 2024 | $3,095 | $1,105,400 | -- | -- |
| 2023 | $3,095 | $622,400 | $0 | $0 |
| 2022 | $3,702 | $725,200 | $0 | $0 |
| 2021 | $4,438 | $649,400 | $0 | $0 |
| 2020 | $5,083 | $567,500 | $0 | $0 |
| 2019 | $1,671 | $228,700 | $0 | $0 |
| 2018 | $1,812 | $215,500 | $0 | $0 |
| 2017 | $1,733 | $197,400 | $0 | $0 |
| 2016 | $1,659 | $184,900 | $0 | $0 |
| 2015 | $1,562 | $179,700 | $0 | $0 |
| 2012 | -- | $123,900 | $0 | $0 |
Property History
| Date | Event | Price | List to Sale | Price per Sq Ft |
|---|---|---|---|---|
| 10/14/2025 10/14/25 | For Sale | $1,590,000 | -- | $325 / Sq Ft |
Purchase History
| Date | Type | Sale Price | Title Company |
|---|---|---|---|
| Interfamily Deed Transfer | -- | None Available | |
| Trustee Deed | $394,125 | None Available | |
| Interfamily Deed Transfer | -- | Title One | |
| Warranty Deed | -- | First American |
Mortgage History
| Date | Status | Loan Amount | Loan Type |
|---|---|---|---|
| Previous Owner | $445,000 | New Conventional | |
| Previous Owner | $140,000 | No Value Available |
Source: Intermountain MLS
MLS Number: 98963874
APN: S1419417928
- 3750 E Kuna Rd
- Teton 2 Car Modern Plan at Indian Creek Ranch
- Birch Farmhouse Plan at Indian Creek Ranch
- Ponderosa Farmhouse Plan at Indian Creek Ranch
- Teton 2 Car Farmhouse Plan at Indian Creek Ranch
- 2205 E Tugela Falls Ct
- 203 S Fusion Ave
- 2264 E Misty Falls St
- 2256 E Misty Falls St
- 171 S Sunniva Ave
- 76 S Ziklag Ave
- 205 S Sunniva Ave
- 2103 E Pilsner St
- 975 N Ryde Ave
- 2461 E Deer Flat Rd
- 1984 E Thea Dr
- 1062 N Warm River Ave
- 1230 N Warm River Ave
- 1898 E Cave Falls St
- 1116 N Peakhurt Ave
- 1369 E Old Mesquite St
- 1372 E Ludlow Dr
- 1335 E Old Mesquite St
- 1281 E Old Mesquite St
- 585 N Katie Way
- 2612 N Kristy Ave
- 2624 N Kristy Ave
- 2543 N Greenville Ave
- 495 E Whitbeck St
- 2360 N Grey Hawk Ave
- 749 S Rocker Ave
- 706 S Retort Ave
- 724 S Retort Ave
- 6269 S Aspiration Ave
- 3091 W Fuji Ct
- 1261 W Bass River Dr
- 6140 S Dolomite Ave
- 3400 E MacUnbo Ln
- 10062 W Rustica St
- 6269 S Cheshire Ave







