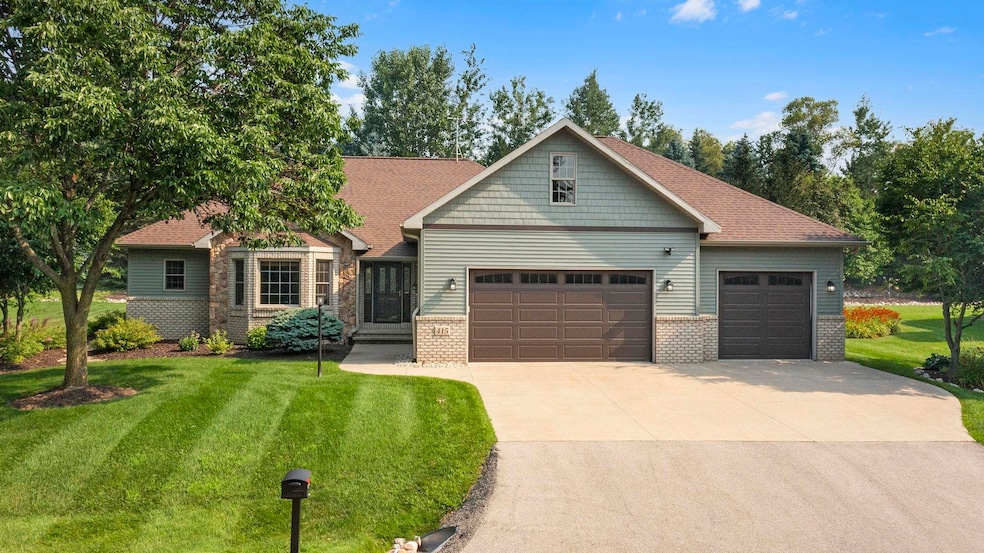
415 N Pine Grove Ln Hortonville, WI 54944
Estimated payment $3,215/month
Highlights
- 1 Fireplace
- 3 Car Attached Garage
- Forced Air Heating and Cooling System
- Formal Dining Room
- Soaking Tub
- 1-Story Property
About This Home
Located in the desirable Pine Grove Estates subdivision near the Black Otter Lake district, this split-bedroom ranch sits on just under 0.4 acres and offers a blend of privacy, convenience, and serene suburban charm. The spacious layout includes a bonus room, and the primary suite features a whirlpool tub and walk-in closet. The lower level is stubbed for a future bathroom, providing excellent potential for additional living space. Located in an HOA-managed community, residents enjoy walking trails, two ponds, and a picnic area. Major updates include a new home furnace, a widened driveway apron, replaced culvert, new roof, gutters, and siding. Please Allow 48 Hours Binding Acceptance
Home Details
Home Type
- Single Family
Est. Annual Taxes
- $5,718
Year Built
- Built in 2004
Lot Details
- 0.39 Acre Lot
- Rural Setting
HOA Fees
- $35 Monthly HOA Fees
Home Design
- Poured Concrete
- Stone Exterior Construction
- Vinyl Siding
Interior Spaces
- 2,073 Sq Ft Home
- 1-Story Property
- 1 Fireplace
- Formal Dining Room
- Basement Fills Entire Space Under The House
Kitchen
- Oven or Range
- Microwave
Bedrooms and Bathrooms
- 3 Bedrooms
- Split Bedroom Floorplan
- 2 Full Bathrooms
- Soaking Tub
Laundry
- Dryer
- Washer
Parking
- 3 Car Attached Garage
- Garage Door Opener
- Driveway
Utilities
- Forced Air Heating and Cooling System
- Heating System Uses Natural Gas
Map
Home Values in the Area
Average Home Value in this Area
Tax History
| Year | Tax Paid | Tax Assessment Tax Assessment Total Assessment is a certain percentage of the fair market value that is determined by local assessors to be the total taxable value of land and additions on the property. | Land | Improvement |
|---|---|---|---|---|
| 2024 | $5,876 | $308,900 | $34,600 | $274,300 |
| 2023 | $5,507 | $308,900 | $34,600 | $274,300 |
| 2022 | $5,509 | $308,900 | $34,600 | $274,300 |
| 2021 | $5,509 | $308,900 | $34,600 | $274,300 |
| 2020 | $6,039 | $275,000 | $29,600 | $245,400 |
| 2019 | $6,057 | $275,000 | $29,600 | $245,400 |
| 2018 | $6,274 | $275,000 | $29,600 | $245,400 |
| 2017 | $6,295 | $275,000 | $29,600 | $245,400 |
| 2016 | $6,394 | $275,000 | $29,600 | $245,400 |
| 2015 | $6,418 | $275,000 | $29,600 | $245,400 |
| 2014 | $6,101 | $283,700 | $39,500 | $244,200 |
| 2013 | $5,933 | $283,700 | $39,500 | $244,200 |
Property History
| Date | Event | Price | Change | Sq Ft Price |
|---|---|---|---|---|
| 09/04/2025 09/04/25 | Price Changed | $500,000 | -5.7% | $241 / Sq Ft |
| 08/04/2025 08/04/25 | For Sale | $530,000 | -- | $256 / Sq Ft |
Similar Homes in Hortonville, WI
Source: REALTORS® Association of Northeast Wisconsin
MLS Number: 50312798
APN: 24-0-0931-00
- 421 S Pine Grove Ln
- 564 Horton Terrace
- 568 Horton Terrace
- 613 Horton Terrace
- 617 Horton Terrace
- 235 N Olk St
- 609 Horton Terrace
- 561 Horton Terrace
- 621 Horton Terrace
- 565 Horton Terrace
- 553 Horton Terrace
- 569 Horton Terrace
- 577 Horton Terrace
- 594 Horton Terrace
- 1463-SP-54 Plan at Horton Terrace
- 1664-PA-44.5 Plan at Horton Terrace
- 1662-AS-56.5 Plan at Horton Terrace
- 1654-CH-55.5 Plan at Horton Terrace
- 1641-HA-51 Plan at Horton Terrace
- 1620-PA-44.5 Plan at Horton Terrace
- N973-N975 S Magdalyn Ct Unit N973
- N973-N975 S Magdalyn Ct Unit N975
- 840 E Beacon Ave
- 626 E Pine St
- w6364 Moon Shadow Dr
- 815 W Beckert Rd
- W7760 Elm St Unit 11
- W7760 Elm St Unit 7
- 1405 N Mccarthy Rd
- 3303-3315 N Casaloma Dr
- 3327 N Casaloma Dr
- 1650 N Mccarthy Rd
- 5100 Anita St
- 5472 W Michaels Dr
- 531 Partridge Dr
- 2415 Wildflower Dr
- 9117 Clayton Ave
- 15 Tri Park Way
- 3117-3140 Tri Park Ct
- 1502 Tri Park Way






